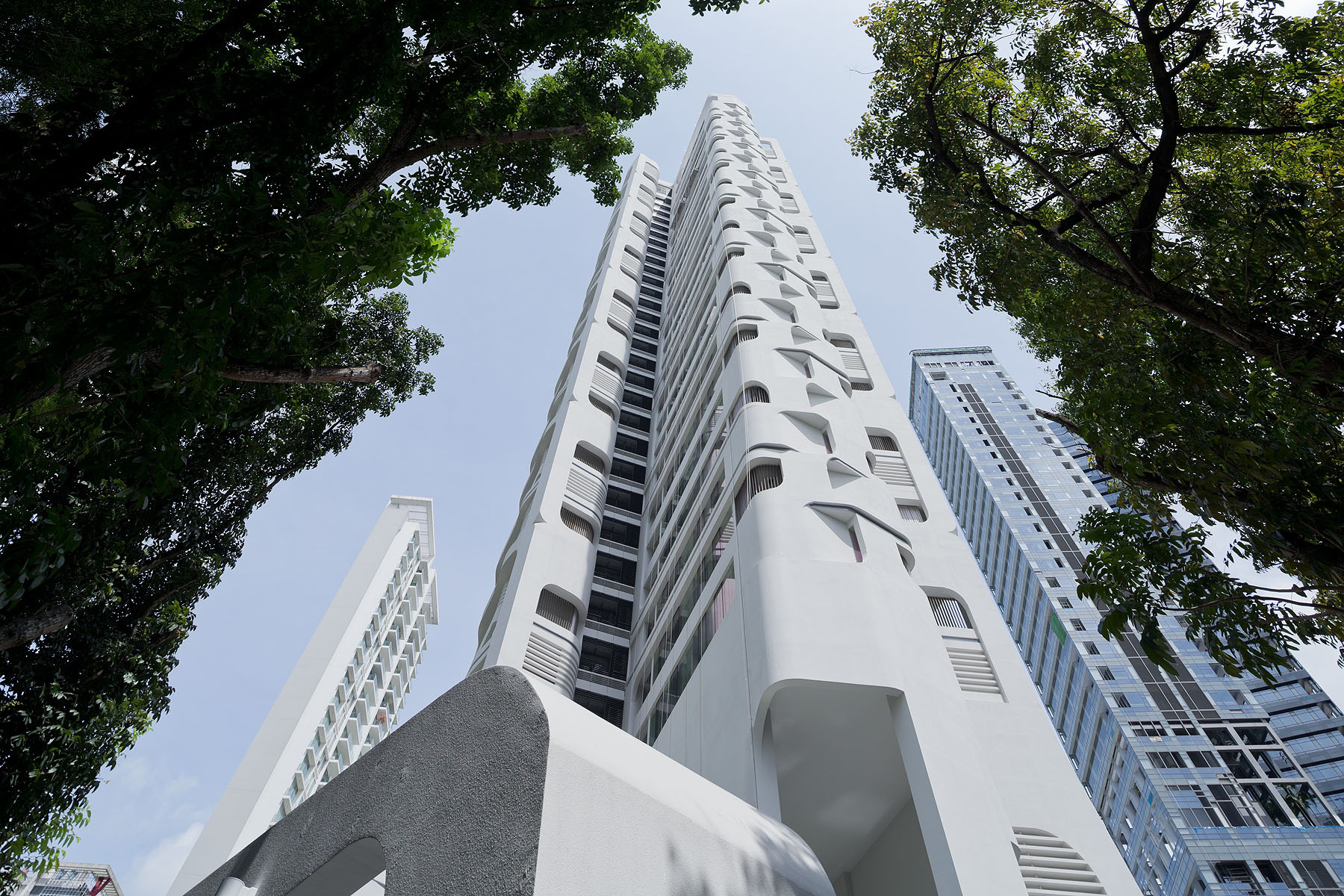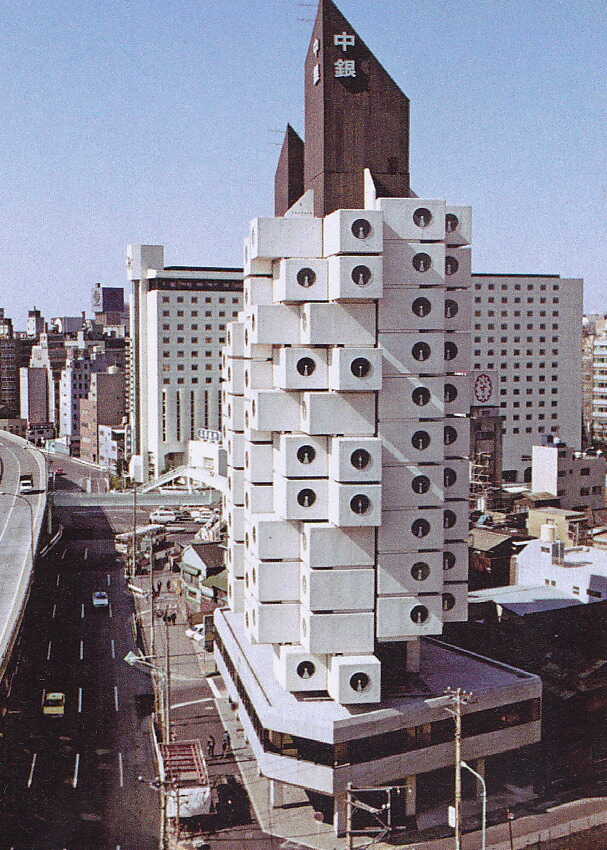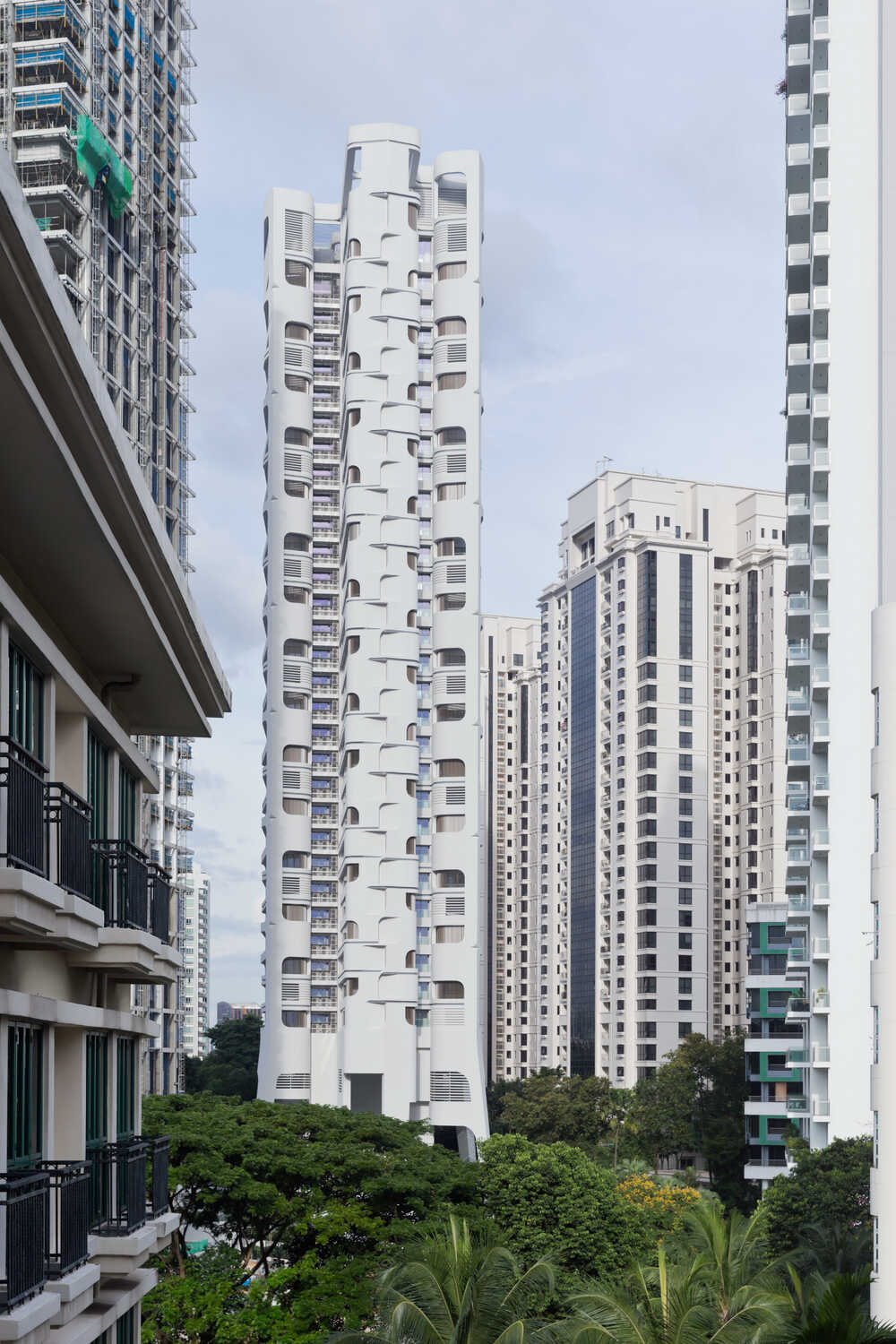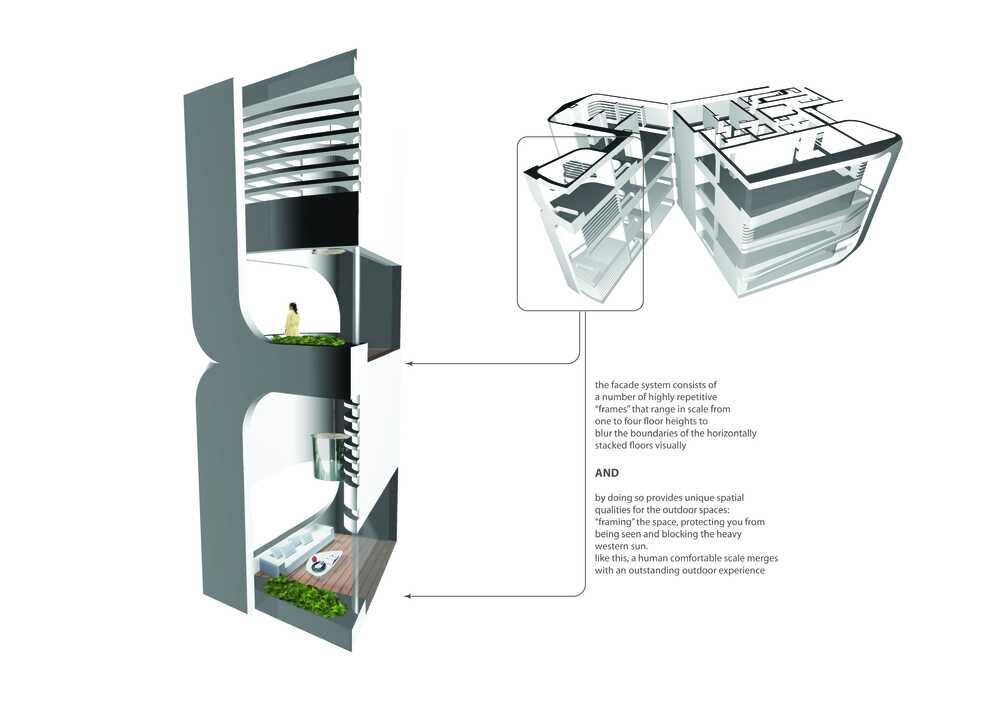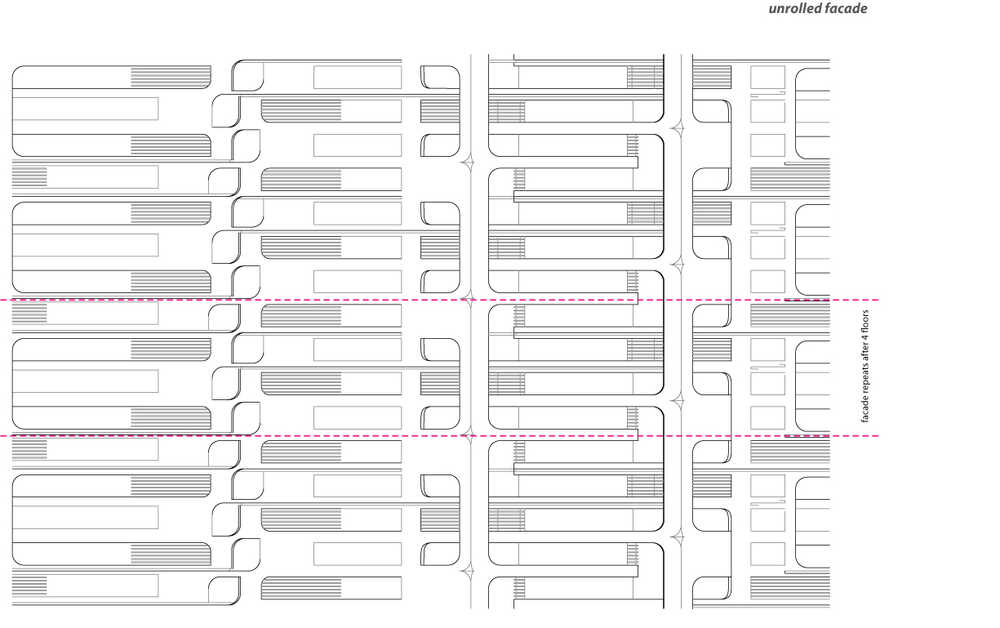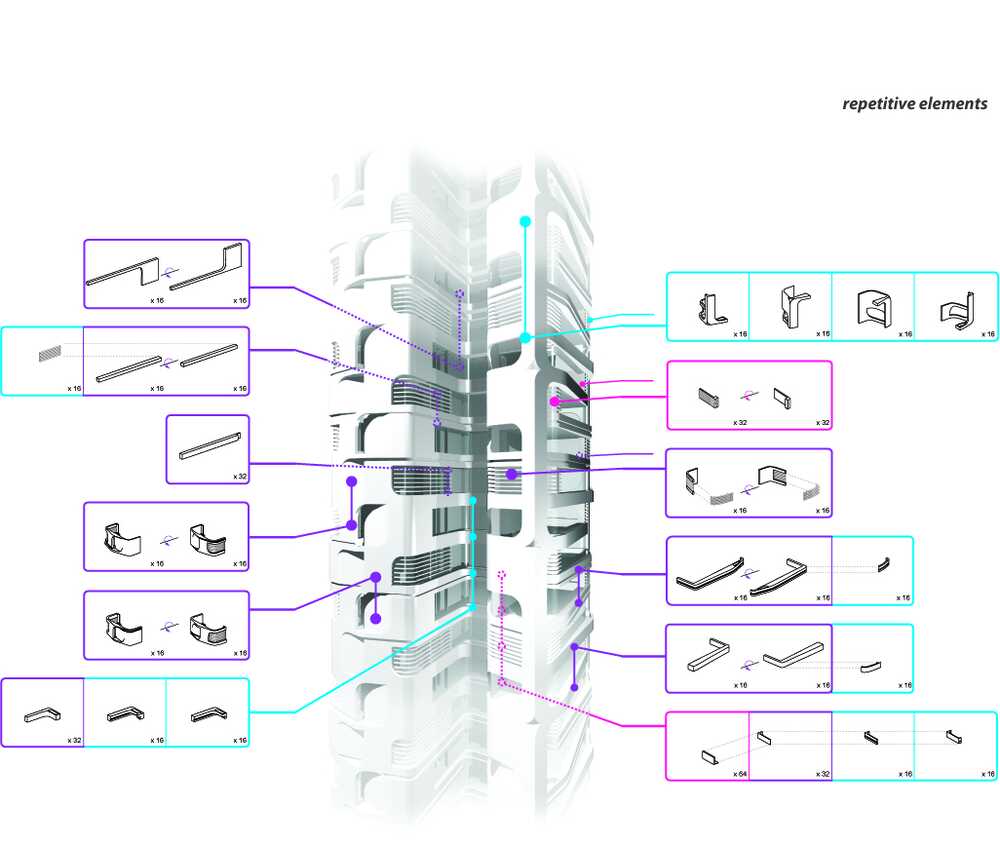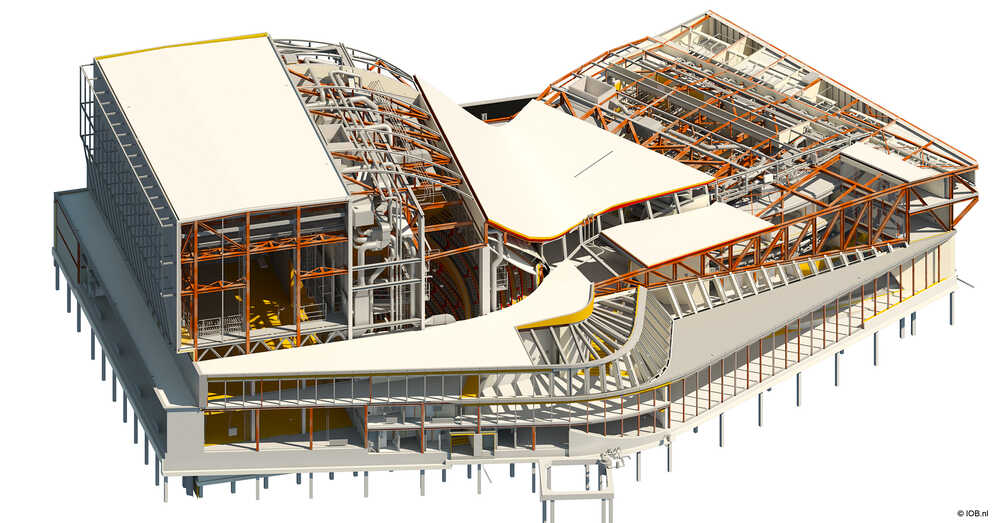As we meander through these ‘unprecedented times’, the concept of impermanence has never been more pervasive in many of our lives. In the midst of a pandemic, and eventually a post-pandemic society, the demand for architecture and design to facilitate our changing needs is clearer than ever.
The home, for example, has recently had to take on many more roles, at times becoming a hospital, gym, office, recreation space, concert hall, isolation tank, and much more. This has led many to believe that such structures should be designed and constructed to allow for adaptation, in order for them to be able to support the changing lifestyles and habits of those housed within them. Designing and constructing structures with the user as an evolving entity with changing needs in mind, is a core value of modular architecture.
Modular architecture is basically separate elements of a building that are prefabricated in isolation, then combined with other modules to create a unit. Modularity can tackle the shortcomings of traditional structures and provide users with flexibility, adaptable interfaces, standardised repair, durability and personalisation, whilst also being sustainable and resilient to the effects of time.
Philosophy, art, literature, society, and architecture have always been influenced by the theory of impermanence. Much like Heraclitus wrote in his Fragments, many cultures have strong connotations to change as ‘the only constant.’ In Eastern philosophy, Buddhism identifies three tenets that explain all phenomena: change, dissatisfaction, and impermanence. Architecture reflects the impermanence of our surroundings, with buildings acting as markers of the passing of time.
As such, construction and demolition can have a strong impact on the inhabitants of a place and can signify prominent cultural change. Throughout history, architectural innovation has been most notable after significant periods of upheaval. In the period after WWII, Japanese ‘Metabolist’ designers created a new style of architecture based on organic growth, which included prefabricated modules that could be added to a central structure in order to expand it.
Metabolist Tower
‘Mono no aware’ is the Japanese evocation of ‘the bittersweet realisation of the ephemeral nature of things.’ One of the founders of the Japanese Metabolist movement, Kisho Kurakawa, designed the Nagakin Capsule Tower in 1972 as an embodiment of this sentiment: of flexibility and fluidity. Modularity has in fact long expressed itself in Japanese architecture, as traditional buildings were built with columns placed on top of each other, each the size of a traditional bamboo mat in diameter.
The 2.5x4 metre capsules in Kurakawa’s tower were prefabricated and attached to two interconnected concrete towers. With 140 capsules ready to be ‘metabolised’ and cantilevered outwards like cells in an organism capable of renewing themselves from time to time, his vision was that of an evolving mixed-use space for future renters.
Movable Modules
In the West in the 1950s, the possibility of mass-producing partition walls and units in order to configure them to a user’s needs was groundbreaking and greatly influenced the Modernist movement. George Nelson, a prominent American architect of the time, had similar ideas to the Metabolists.
He worked with prefabricated elements and the implementation of movable modules into one interface. Nelson’s ‘Experimental House’ was designed to be built with cube shaped units in a multitude of arrangement options, depending on preference.
New Horizons
Today, the possibilities for prefabrication and modular construction are seemingly endless.
In UNStudio’s Ardmore Residence in Singapore, prefabricated interlocking modular sections are used to create the tower’s outer structure. The repeated structural sections, made from reinforced concrete, branch out from the core wall to support the apartments from both above and below. Prefabricated systems that climb up the central structure like puzzle pieces utilise every element of the space.
The residential building repeats the same floor layout per every fourth floor, making the design seamless and creating curves and openings that let in just the right amount of sunlight and frame views of Singapore’s lush greenery from within.
The Age of Reconfiguration
Evidently, prefabrication today has significantly changed since the 1950s, a shift that has been facilitated by new methods of modular construction. Whereas prefabricated buildings are commonly composed of different structural parts that are assembled on site, today’s modular units allow prefabrication to be much more functionally integrated. Modules are built separately and then transferred to the site completely intact with plumbing, wiring, insulation and structural reinforcements that are safer than non-modular formats.
The benefits of modular design and construction are numerous. According to Van der Woort (Costs and Benefits of Flexible Workspaces: work in progress in the Netherlands, 2004), modular units enable “30-50% quicker completion than traditional housing, as well as 80 years of compensation for building a new building in terms of natural resources and waste produced.”
In addition, benefits include the creation of new jobs, the use of sustainable materials that are produced locally, energy efficient and durable design, fewer construction zones, the ability to replace, add, or change parts seamlessly, the economic productivity associated with “reduced maintenance, better workplace performance, and the increased value of green buildings,” as well as social and community benefits.
Currently building information modeling (BIM), which uses the digital representation of a building, is leading the way for designing and envisioning the reconfiguration possibilities of buildings. Through the use of BIM, architects can not only design in 3D how the buildings are structured and will operate, they can also specify the different parts and materials in the building, making possible both reconfiguration, retrofitting and circular strategies.
UNStudio is currently involved in the EU-funded BIM-SPEED consortium which aims to develop a combination of methodologies and tools with one central BIM information source at its core. This model will be the catalyst for a smarter and more efficient deep renovation method for the residential building sector. Led by TU Berlin, the consortium, comprising 24 partners from various disciplines, aims to determine the most energy efficient alterations for buildings, with the goal of reducing their energy usage by 60%. It also aims to help reduce the renovation time by 30%.
Design innovation can exacerbate or mitigate social inequality, ecological crises, the effects of a pandemic and periods of unrest and change.
Design needs to tackle the realities of our current and future societies and it is here that the reliance on modular design and construction could continue to gain traction more than ever before.
You can read more about our approach to flexible and adaptable architecture in our special report here.
Written by Selma Larsson
Lead image: Iwan Baan

