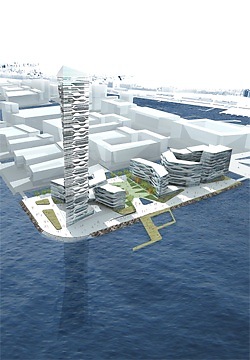

Competition Light*House, Aarhus, Denmark
This vivid harbour front development will be an attractive and safe district, consisting of mixed-use residential properties (300 owner occupied and 100 rental), a new harbour promenade, cafes, restaurants, a skybar and open squares. The district will be free of cars, creating optimum conditions for pedestrians and cyclists. The residential properties will consist of 270 flats and 30 terraced houses. The tower, at a height of 110 metres, will be the tallest building in Denmark.
The basic aim of the design is to give all houses access to the sun from the South and the view from the North. It is about living the view. The residences will have no rear-sides, but instead a facade treatment is applied from every viewpoint, the characteristic patterns of which are based on the reflections of light in water.
The architecture has been developed in close collaboration between UNStudio in Amsterdam, 3XN in Aarhus and the urban environment experts Gehl Architects. The design is based on the Municipality's master plan, combined with thorough studies of societal development, cultural trends and living conditions, the exceptional location and considerations of wind and weather conditions. The first hole is expected to be dug in Jan 2008, with the first residences completed in 2010 and the development of the entire area completed in 2011.
UNStudio's approach to the design is to enrich the individualisation in the society by new forms of collectivity. From designing the area as a whole, to decorating the houses individually, whilst keeping in mind that the development should bring people together - the ones who live there as well as the ones who enjoy visiting this new harbour district. See: www.lighthouse-aarhus.dk