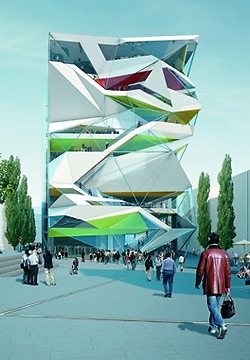

Presentation of the design proposal for the Groninger Forum
The design proposed for the Groninger Forum can be recognised by two terms: Interaction and flexibility. Interaction between people, interaction between the building and its surroundings and interaction between the various functions, events and activities taking place within the building. Visitors can come together and meet each other at the various gathering points throughout the building: in the news café, the restaurant, the bookshop, on the roof terrace and in the sky lounge.
The front facade of the Groninger Forum plays an important role in the interaction between the building and the surrounding city. This façade has been developed as a large scale, interactive, three-dimensional media screen. Activities taking place inside the building can be seen from the street. A series of escalators carry visitors from above to below, forming dynamic points of interaction whilst conveying them alongside the various events and activities taking place inside. The external New Market continues through the building, as the ground level remains an open, public space.
The interaction between the main occupants – museum, library, cinema and archive – ensures a lively and ever changing atmosphere, where the architecture supports and encourages the relationship and collaboration between these facilities. The Groninger Forum building is flexible as it needs to be able to adjust itself to its users. The building has to accommodate change and has the flexibility to do just that.
Public exhibition: starts Friday 19th January, Martinikerk, Grote Markt, Groningen.
Public presentation: Saturday 27th January, 13:00.