Housing plays a key role in creating vibrant, lively and sustainable cities, and as the corona pandemic has shown us, is crucial for safeguarding people's health and wellbeing.
Over the past three decades, our team at UNStudio has brought its expertise to housing projects around the world, from single family homes to towering high rises and even entire new neighbourhoods. But the foundations of our housing experience goes back to the early 1990s, when we designed numerous projects in the Netherlands. It was this period that saw us significantly increase our knowledge on what quality housing is and should be.
Looking back on these projects, UNStudio’s founder and principal architect, Ben van Berkel, sees these projects as crucial to contributing to his learning “how to design within the Dutch context”. But in the more than 30 years since then, we have expanded this to projects spread across all corners of the world. For all of these, our approach is centred one key aim: to improve the quality of life of residents. In some of our latest projects, such as the Van B residential development or the 100 Homes project, run by our daughter company UNSense as part of the Brainport Smart District masterplan, we have even conceptualised and designed entirely new ways of urban living.
Below, we take a look back at some of our early work, which has been the bedrock of our housing expertise.
[This article was created as a part of our Housing (Crisis) Report.]

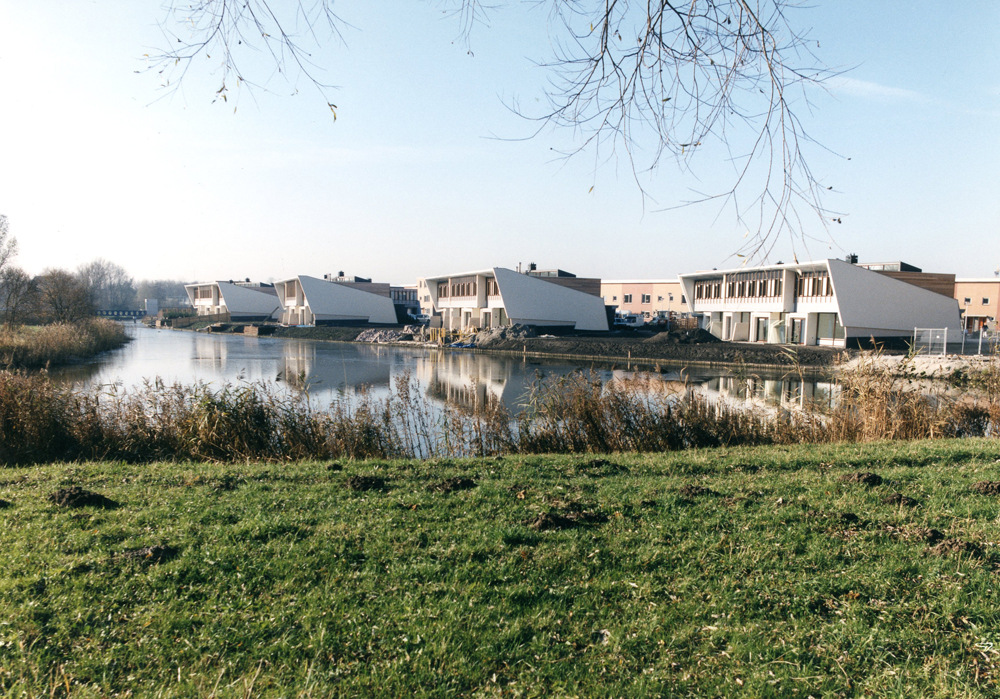
In Focus: Our Early Housing Projects
‘The learning project'
Sloten housing, Amsterdam
(1991 – 1993)
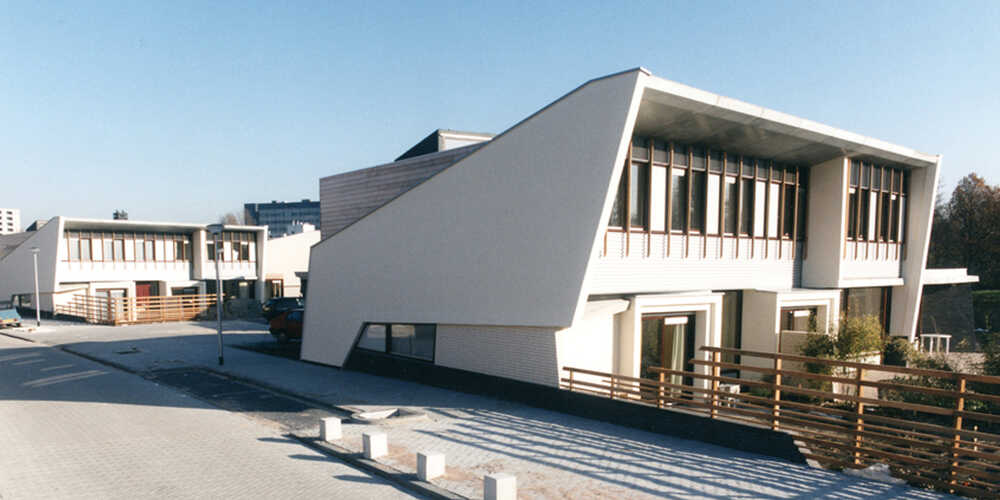
"I didn’t mind that we had to work within a budget. I saw it as a challenge. I wanted to know more about how the Dutch system worked, as I didn’t come from the typical Dutch architecture school, unlike most specialist housing architects at the time. I came from a more international education." – Ben van Berkel.
Designed in the 1990s, the Sloten housing complex in Amsterdam was one of Ben van Berkel and UNStudio’s earliest projects. Looking back, Van Berkel now sees that, for him, the project was also about learning to become an architect, and about learning how to design within a so-called ‘critical budget’.
Sloten housing was completed in 1993 and is part of the Amsterdam Nieuw Sloten area. In close proximity to nature, the housing complex is situated in a lively neighbourhood with multiple amenities. The project consists of a row of midrange family houses, positioned at right angles in order to increase daylight penetration into the interiors. The choice of materials emphasises the minimalist architecture. Wood, glass and concrete are used to create connections between the inside and the outside of the homes.
To some degree, this early project was a learning process for UNStudio in how to improve material use, create an optimal ground plan, and to organise two or three adequately sized bedrooms into an area of 84 square metres. The project also enabled UNStudio to test new ideas that were not yet being practiced in the housing market.
“It was in fact the small details that made the difference in this design. Such as a slightly higher door that would immediately make it feel more luxurious and spacious. Adding little details can make a big difference to how a building is experienced. I always try to convince the client not to go for the minimum height, but just a little bit more. Even if it's just 7 centimeters, it will make all the difference." – Ben van Berkel.
Construction techniques have of course improved since the 1990s, although there are basic standard techniques that are still in use. Nowadays it is the projects themselves that have changed, with the application of sustainable and circular design principles and, more recently, a return to wood constructions. In the intervening years however, the most significant changes came about as the result of the digital tools that designers had at their disposal.
Catching light
Hamseweg, Amersfoort
(1991 - 1994)
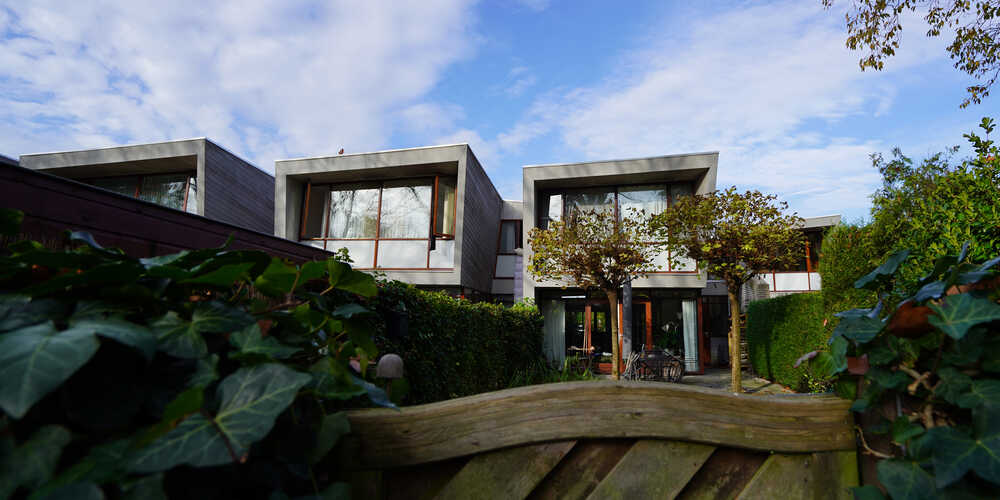
“It was something that hadn’t been seen before, something new at the time.” – Ben van Berkel.
The Hamseweg housing complex is located on a small courtyard off the Hamseweg in Amersfoort, 10 minutes from the city centre. The project started in the early 1990s and was completed in 1994. The two storey houses offer approximately 145 m2 of living space.
“The generous 70 square metre living room, the modern oblique lines and the spaciousness and openness are my favorite features of this house” – Resident who has been living in the Hamseweg complex for more than 18 years.
Although it is essentially a terraced complex, the design played with proportions, protrusions and repetition in order to create privacy and separation, in addition giving the impression of the houses being separate villas. This was something that had not been done before at the time. It also meant that the houses were different from the other homes in the neighbourhood, but they still fit in with the area. They also enjoy deep back gardens, high ceilings and high windows that enable a great deal of daylight in the interiors and add a feeling of luxury, even though these houses were quite affordable.
The complex corner
Borneo Island, Amsterdam
(1994 – 1999)
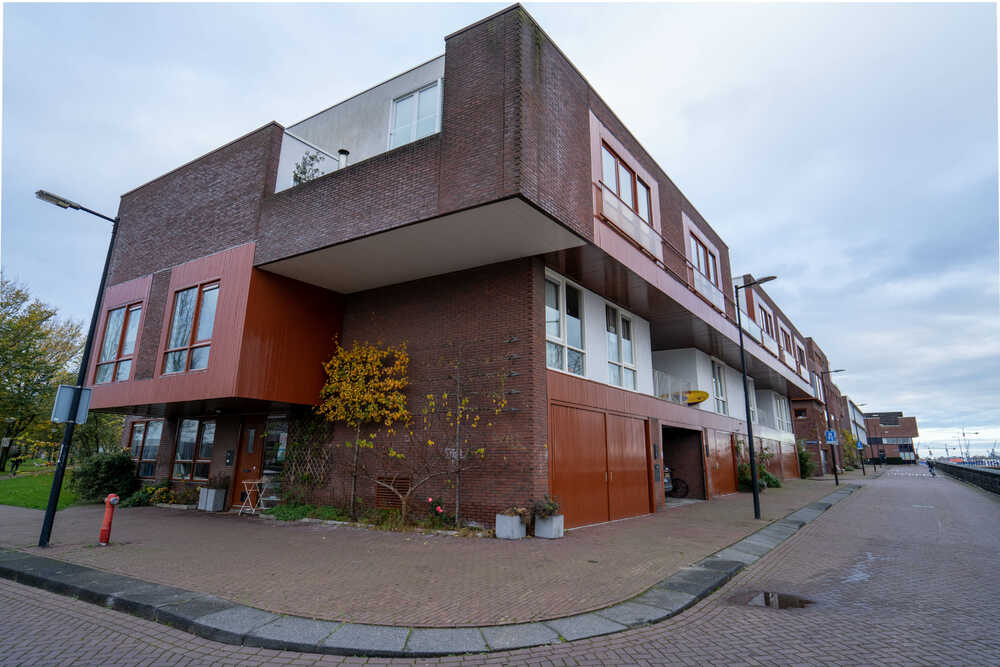
“You don’t see it from the outside, but inside it is a very complex project.” – Ben van Berkel.
Developed in the 1990s, Borneo Island in Amsterdam was one of the most compact new housing districts in the Netherlands. The east area of Amsterdam, where Borneo Island is located, is a former harbour area, but today, the waterfront neighbourhood is popular amongs families.
UNStudio designed six apartment residences on Borneo Sporenburg, located at the end of the ‘island’ on the south corner. The project started in 1994, and was completed in 1999. The ambition of Adriaan Geuze’s the urban plan was to be innovative and to include new housing strategies.
One of the challenges of this project was the unusual size of the apartments. The design involved overlapping the apartments in various ways, which made determining the organisation somewhat of a spatial puzzle. During the design phase, the location also brought some challenges. With the advantageous corner location, the design team wanted to ensure that each of the apartments would have as much daylight as possible, in addition to extensive views of the water. The challenge of providing each residence with a front facing window resulted in using movement as the structure of the spatial configuration of the apartments. Three-fold: movement from outside to inside, movement inside the individual apartments, and movement from layer to layer. In other words, there was horizontal movement, vertical movement, and diagonal movement. The UNStudio team experimented with over 30 different modules in order to determine the optimal layout.
Blue period
De Grifthoek, Utrecht
(1996)
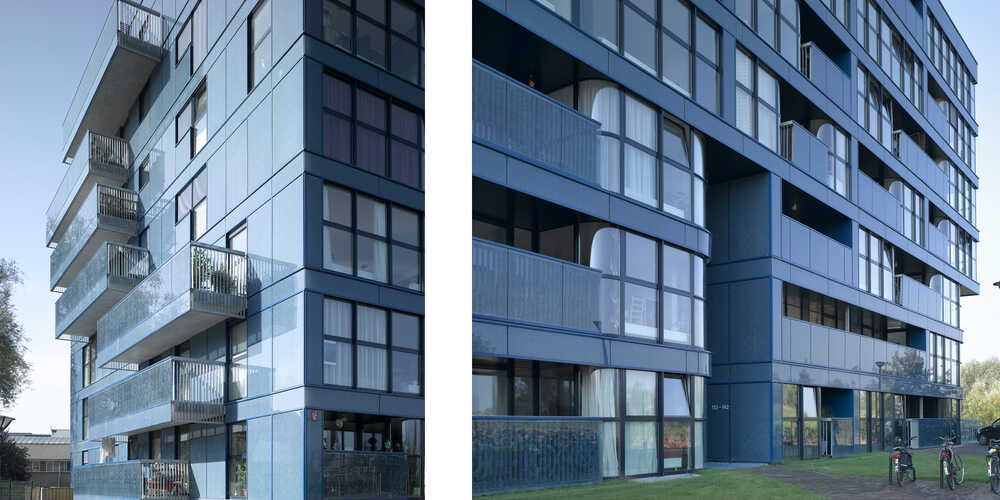
“De Grifthoek was very luxurious for affordable housing, with lots of daylight, large windows and good insulation. It was quite an unusual building for that time.” - Ben van Berkel.
De Grofthoek comprises a large urban residential block, combined with a two level parking garage and approx. 800 m2 of office space. The complex is located at the corner of Griftpark and Wittevrouwensingel in Utrecht. Location next to the river and the much loved Griftpark, the project introduced new scales and colours to its surroundings when it was completed.
The building was designed in 1996 and consists of 60 apartments ranging from 80 to 200 m2. The parking garage was much needed at the time, in order to meet the increasing parking pressure in the area, and thus formed an integral part of the concept model. Various aspects, such as living and working by the park and the need for a large number of parking spaces on site, called for the reinterpretation of living-working situations. The parking garage is planned on two levels: one above and one below the ground, placing the roof at 3 metres above ground level. The roof is covered with greenery and connects through to the surrounding public spaces over gentle ramps. Thus, the proposed model functioned as a connector rather than an obstacle between the town and the park.
“It was designed in a period when we were using a lot of blue in our projects, but for this project we were really thinking about how this building could deal with its location and the surrounding nature.” – Ben van Berkel.
UNStudio also wanted to use different materials than were usual at the time; materials that would differentiate the building from more typical brickwork. The aim was to create a powerful concept with coloured glass and large windows. Blue was chosen as the principal colour in order to connect to and reflect the nearby water and the sky.
Personalisation with volumes
Water villas, Almere
(1999 - 2001)
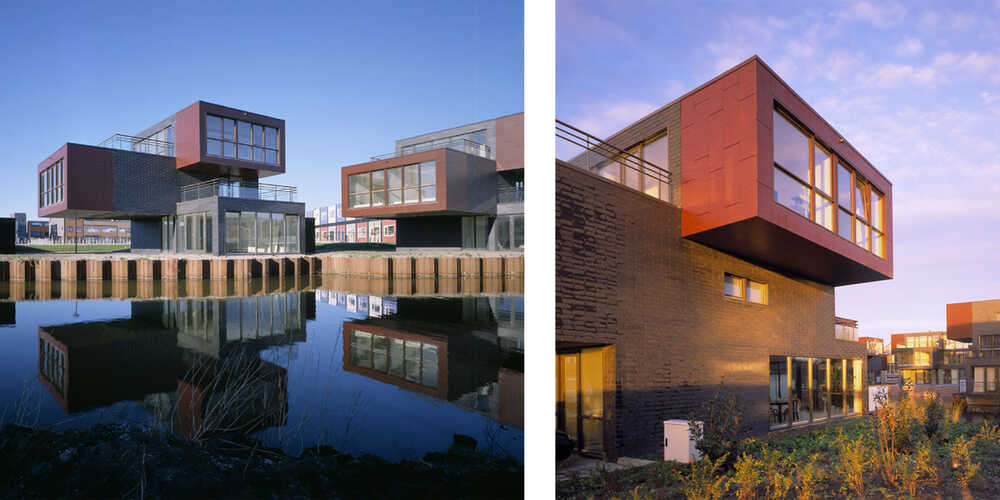
“For this project, we thought, wouldn’t it be nice if everyone could choose to have an extra four metres on top of their house?” – Ben van Berkel.
The 48 Water Villas were the first project located in an experimentally developed housing area in Almere. As the name already indicates, the villas are located next to a canal, in this case, on reclaimed land. The beautiful area, which is surrounded by nature, offered future residents a calming and relaxing place to live.
Construction of the Water Villas was completed in 2001. UNStudio adopted a structural model of stacked volumes for the overall massing of the development, while gaps between the villas serve as guiding lines to create long views to the surroundings.
The Water Villas concept was about creating a living environment with maximum flexibility to meet the individual house owner’s needs. Each villa consisted of a basic package with the possibility of being extended, elaborating on the client's personal preferences and lifestyle. The basic package consisted of two concrete modules of six metres in width, ten metres in-depth, and three metres in height. Future homeowners could choose to opt for the extra extension, or not. The fact that not everyone chose this optional add-on, assisted in making the finished result of this 48 villa development so unique.
“We were very charmed by the layout in the neighborhood and the architecture of this particular house. The design is beautiful and the functionality of the house is excellent, with spacious bright rooms.” – Resident since 2006.
Green through the years
Loswal, Zeeburg Amsterdam
(1999 - 2005)
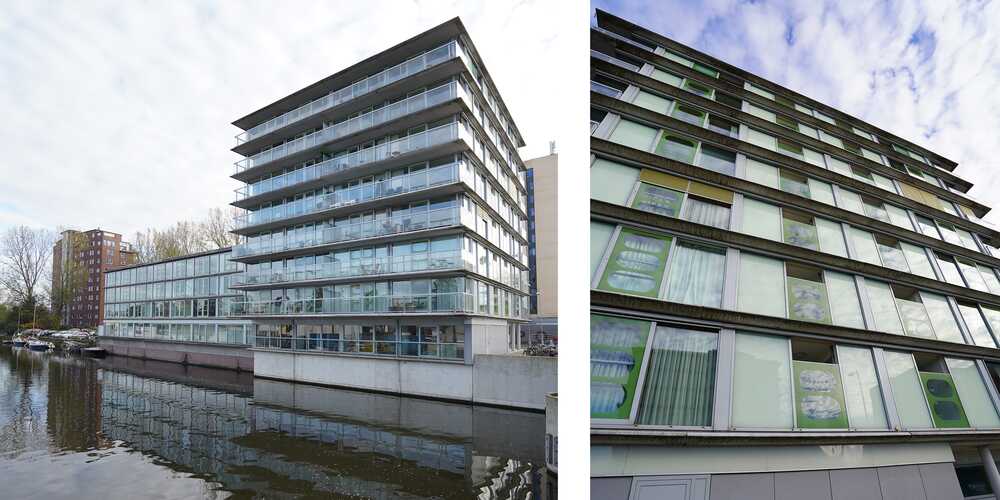
“We used the green panels because we wanted to add something unique to the glass facade, but not merely as a facade panel, also as something that would operate as a decorative element for both the exterior and the interior.” – Ben van Berkel.
Completed in 2005, the Loswal apartment complex is an affordable housing block in Amsterdam. It was designed using a unique set of details, as the developer wanted to make a bold statement in this new developing area of the city. Concrete, aluminum and extensive glazing were combined, while the structural goal was to make the building considerably lighter than a standard profile. The approach was different from any other housing project UNStudio had designed previously. Ben van Berkel, “The challenge for the design team was to minimalise, to reduce and to learn as much as we could from the experience.”
“There’s nothing not to like. The apartments are well designed with a lot of space, and most importantly, the building itself has an A+ energy level, which is why I chose the Loswal complex as a place to live.” - Resident of the Loswal apartment complex.
In order to provide enough daylight for the smaller and lower level apartments, the south and north facades are entirely glass-fronted. The floors are separated by level-high sliding aluminum screens which filter light and air into the apartments. The main facade of the building is clad with matt glass, which emphasises the comprehensive character of the building, while the small green details provide the finishing touch to the design of the building.
Social housing
De Aker, Amsterdam
(1996)
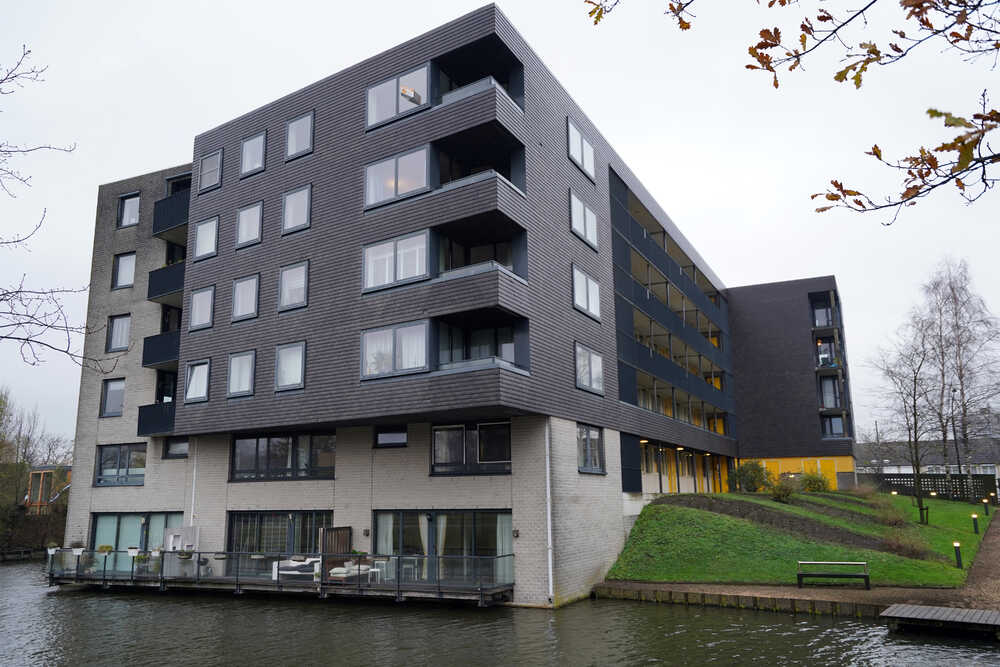
“We wanted to devise a sculptural strategy, by using two structural elements that cross each other.” – Ben van Berkel.
De Aker is one of UNStudio’s earliest housing projects and comprises 102 apartments spread across three apartment blocks. The individual blocks are connected by green courtyards that make use of a series of levels leading down to the waterfront. The design further connects the buildings to the water through a series of balconies and generous extensions on the lower floors, while juxtaposing differently shaded cladding materials.
UNStudio learnt important lessons while designing these early housing projects and these lessons remain relevant to the challenges involved in designing affordable housing today.
“Optimising the floor plans in order the stay within budget is one of the biggest challenges in the design of social housing. I like the idea that we have that knowledge; that it is not lost. We have also learnt from all of the high and midrange housing projects that we have designed since; that living concepts in those sectors can also be adopted and optimised to make affordable housing more exciting.” – Ben van Berkel.
This article was produced as part of our wider Housing (Crisis) Report.