As UNStudio expands with new offices around the globe, UNStudio Asia (with offices in Shanghai and Hong Kong) takes this opportunity to share our regional achievements with projects that have been realised in China over the past 12 years.
In 2010, UNStudio opened its first bureau outside of the Netherlands, establishing UNStudio Asia with an office in Shanghai, followed by another in Hong Kong four years later. Since then, as full-service design offices that have the benefit of being locally-situated, our teams have designed and constructed numerous award-winning projects across the region, from the landmark Raffles City towers to boutique shopping malls, a luxury marina and contemporary residential complexes.
Here are 11 projects we’ve completed in mainland China since UNStudio’s successful move into the Asian markets:

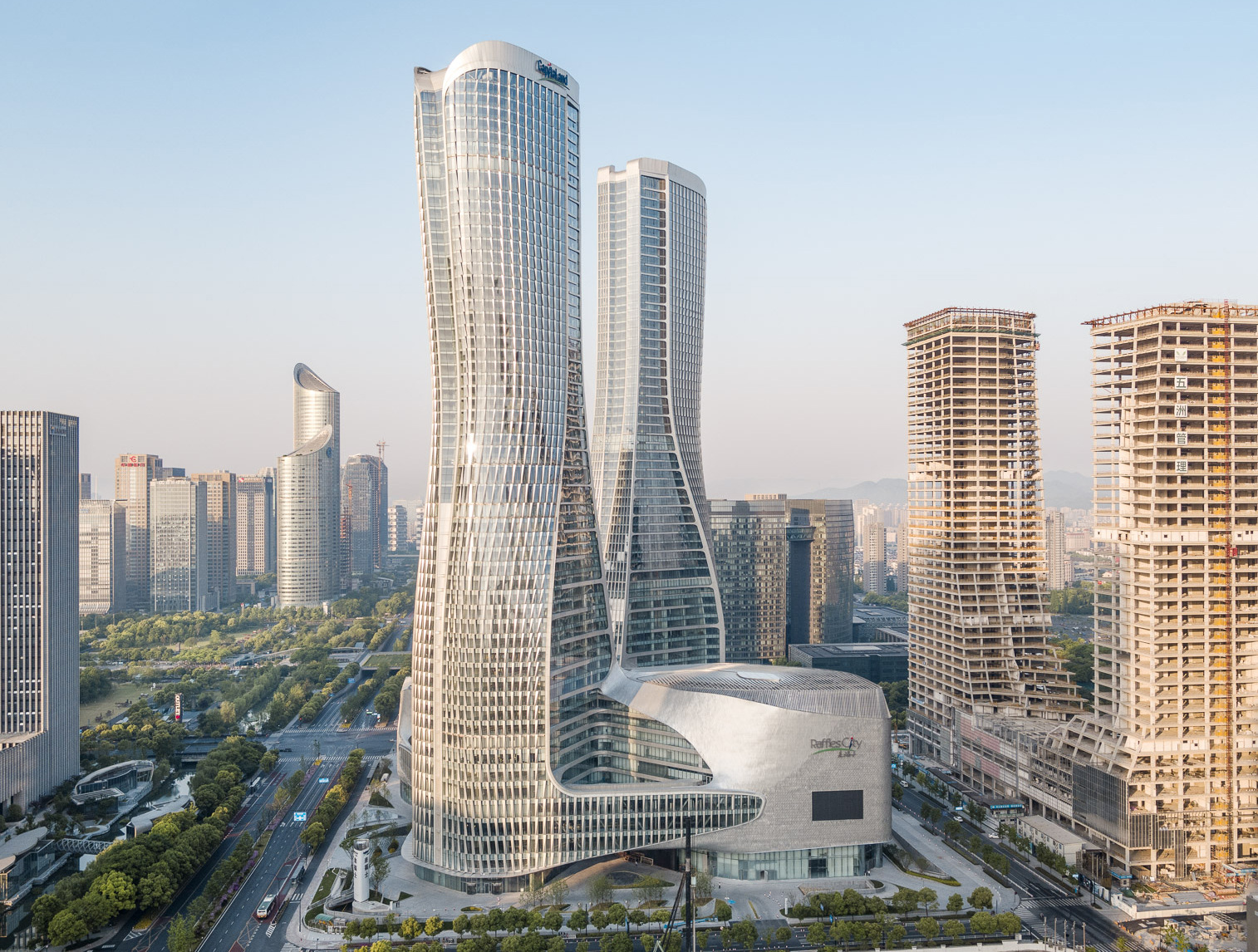
UNStudio Asia: 12 Years Operating Across Mainland China
Raffles City, Hangzhou
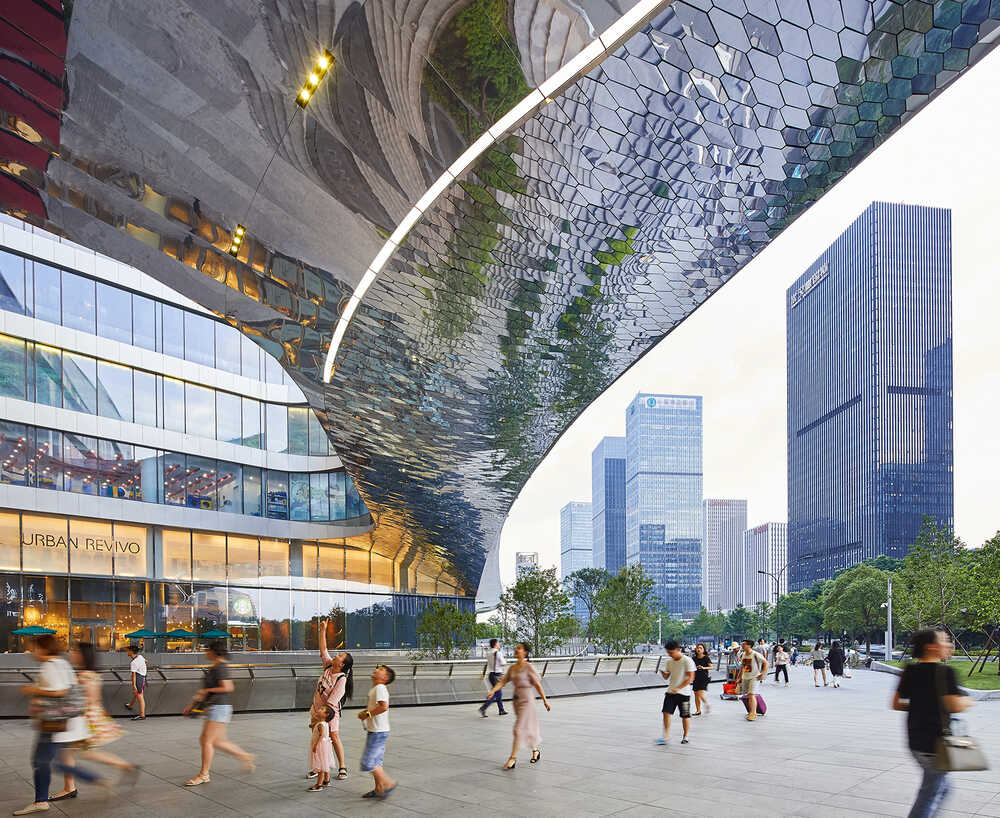
Raffles City Hangzhou is one of the city’s landmark projects. The almost 400,000m2 mixed-use complex integrates retail, offices, hotel and serviced apartments and offers 24/7 services for visitors and residents alike.
Reflecting the movement of the nearby Qiantang River, the tower design features a wave-like motion. These concentric waves increase in their dynamism, starting calmly at the base and building up more vigorously along the vertical axis.
Located at the core of the Qianjiang New Town CBD, Raffles City is surrounded by the Civic Centre, Hangzhou Grand Theatre and the Hangzhou International Conference Centre. It is well connected to the surrounding business district and seamlessly integrated with local culture. Since completion in 2017 Raffles City has been praised as an ‘all-in-one’ destination for working, living and leisure.
Photos: © Hufton+Crow and Jin Xing (lead image)
Xintiandi Plaza, Shanghai
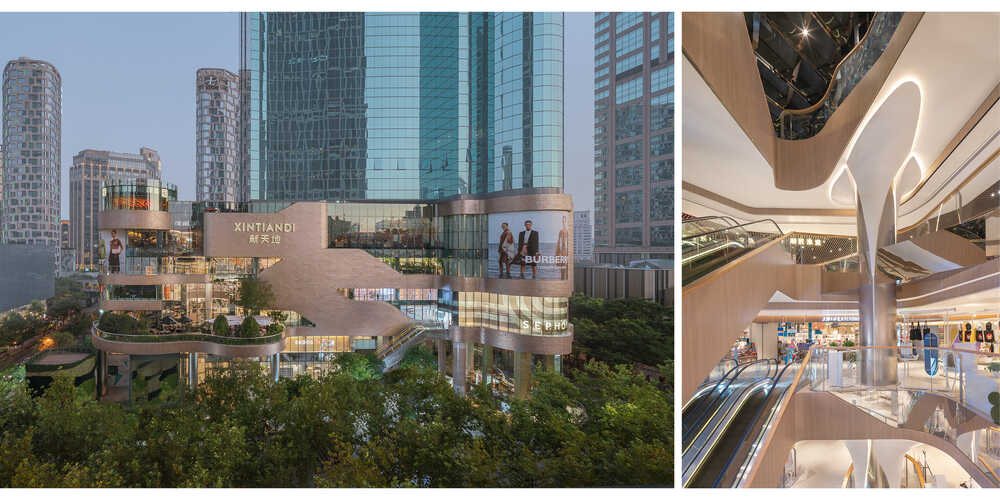
Xintiandi Plaza is located in the heart of Shanghai, along the well-known Huai Hai Road, and functions as a gateway to the buzzing Xintiandi area. Following its completion in 2019, it became one of the most influential renovation projects in the Huailai commercial area.
As with Lane 189, the design steps away from the organisation of a typical mall, towards a vertical city centre layout that provides opportunities for shopping, strolling, eating, gathering and relaxing.
‘Creating a social place’ was the key concept for the renovation of the Xintiandi Plaza. The original closed department store was therefore converted to an open, bright and transparent shopping mall, making it easier for people to see into the interior and inviting them in. An outdoor terrace garden provides space for socialising, while the roof garden enables clear views up and down the Huaihai Road. Xintiandi plaza has become a venue for new international and young fashion brands and a popular place for social gathering.
Photos: © Terrence Zhang
Marina & Clubhouse, Zhongshan
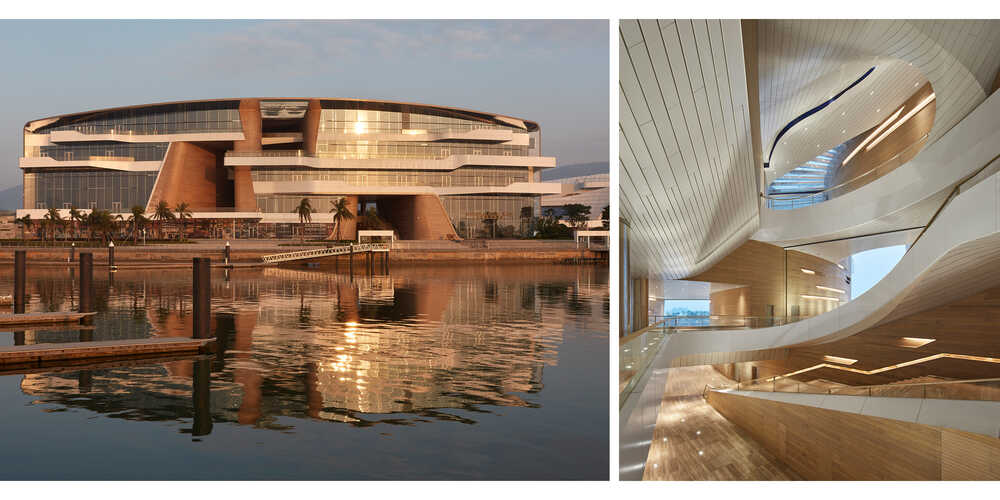
When UNStudio was appointed to design the Zhongshan Marina, it was the first and only marina with a private port of immigration in all of China. The marina clubhouse is part of the 50,000 m2 masterplan which comprises a marina with direct access to the Xi River, a service building, high-end residential villas and the supporting infrastructure, such as the CIQP building, a bridge, roads and surrounding external dykes.
The project is designed to resemble the experience of being on a yacht, or a luxury cruise. On the one hand it forms a retreat where people can disconnect from their busy daily lives and enjoy tranquillity and relaxation. On the other, it offers excitement and activity, alongside opportunities to escape and explore.
Photos: © Tom Roe
OPPO Flagship Stores, Guangzhou and Beijing
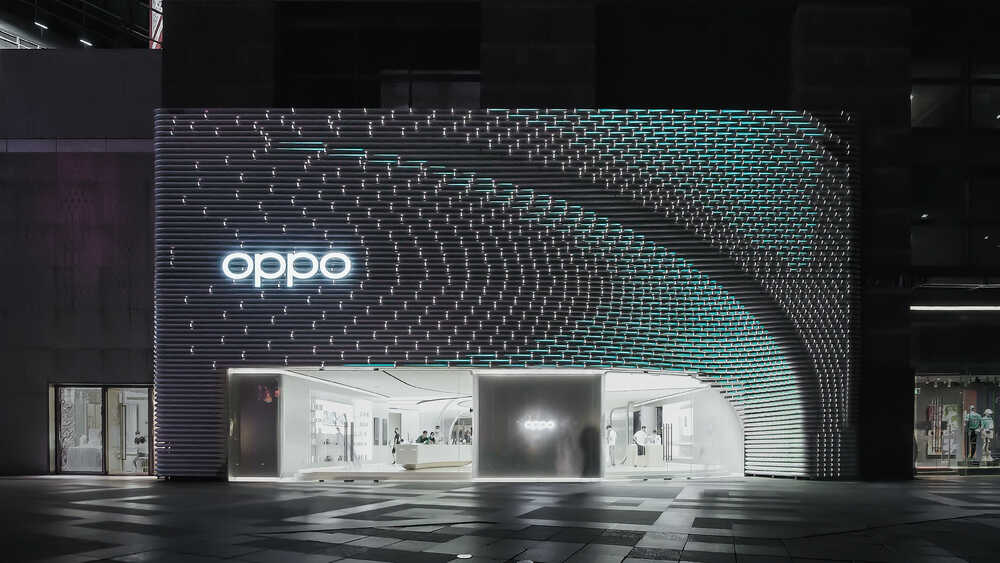
In 2020 UNStudio completed a new super flagship store in Guangzhou for OPPO, as well as a prominent new store in Beijing.
OPPO Guangzhou is a 606m2 Super Flagship Store which is located at Zhengjia Plaza in the Tianhe district of Guangzhou.
‘Urban Park’ is the key design concept of OPPO Guangzhou super flagship store. Guangzhou is a wonderful mix of a historical and a modern, forward-looking city. The challenge of designing an OPPO store within this city is to develop a contextual reaction and strategy that respects the qualities of the city, while also representing OPPO’s brand values.
With the ambition to create a gathering space that blurs the boundaries between public space and commerce for OPPO’s customers, UNStudio introduced an ‘Urban Park’ concept. This concept creates an inclusive environment that meets the behavioral needs of the various people who visit the store.
The moduler tube is the key element of the façade design. For the overall composition of the facade elements, multiple geometric strategies were studied. Following the exploration of different volumetric options, a large, sweeping folding gesture was chosen which echoes the corner curve of the OPPO brand logo, while guiding visitors towards the entrance to the store.

Flowing and uninterrupted movement is the key concept of the interior design for OPPO Guangzhou. Achieving a fluid space in a flowing, uninterrupted movement - where an intuitive sequence of different areas enables customers to experience and interact with the products - was one of the key aims of the interior design.
Due to the successful cooperation on OPPO Guangzhou, UNStudio was invited to carry over the same design DNA to the prominent new Wangfujing Avenue OPPO store in Beijing. The Beijing store has a total area of 428m2, spread over two floors. This division is made visible to passersby by means of a fully glazed, double height facade. In alignment with the Guangzhou Super Flagship, the ambition of the design for the Beijing store was to express ‘Beauty through Technology’. In Beijing, the ‘Urban Park’ remains the driving concept, while a sculptured staircase provides a distinctive feature within the store. This staircase links the two floors of the store in a continuous flow that becomes part of the customer journey.
Photos: © Yiyi and OPPO, © Chenming and OPPO
Hanjie Wanda Square, Wuhan
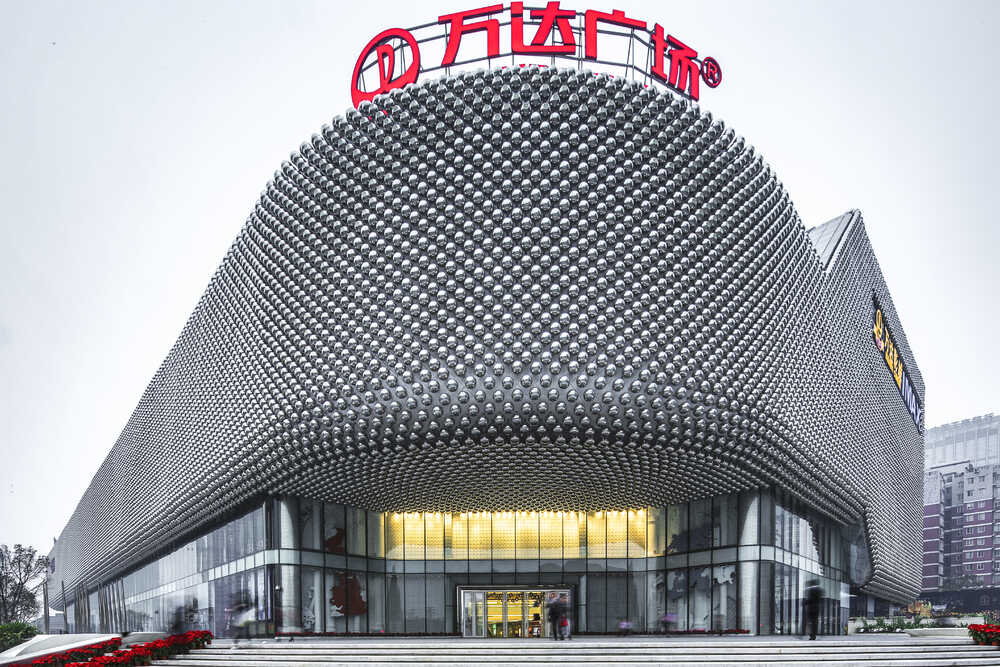
In 2011, UNStudio was invited to design the Hanjie Wanda Plaza, which was realized in 2013. It is a luxury-shopping plaza in Wuhan, which houses international brand stores, world-class boutiques, catering outlets and cinemas.
UNStudio’s approach to the design was to combine contemporary and traditional design elements into one concept. Whilst the interior creates two different, yet integrated atmospheres, the facade design focuses on achieving a dynamic effect reflecting the handcrafted combination of two materials: polished stainless steel and patterned glass. The additional dynamic facade lighting recreates the effect of movement and reflection in water, or the sensuous folds of silk fabric.
Photo: © Edmon Leong
Fairyland, Beijing
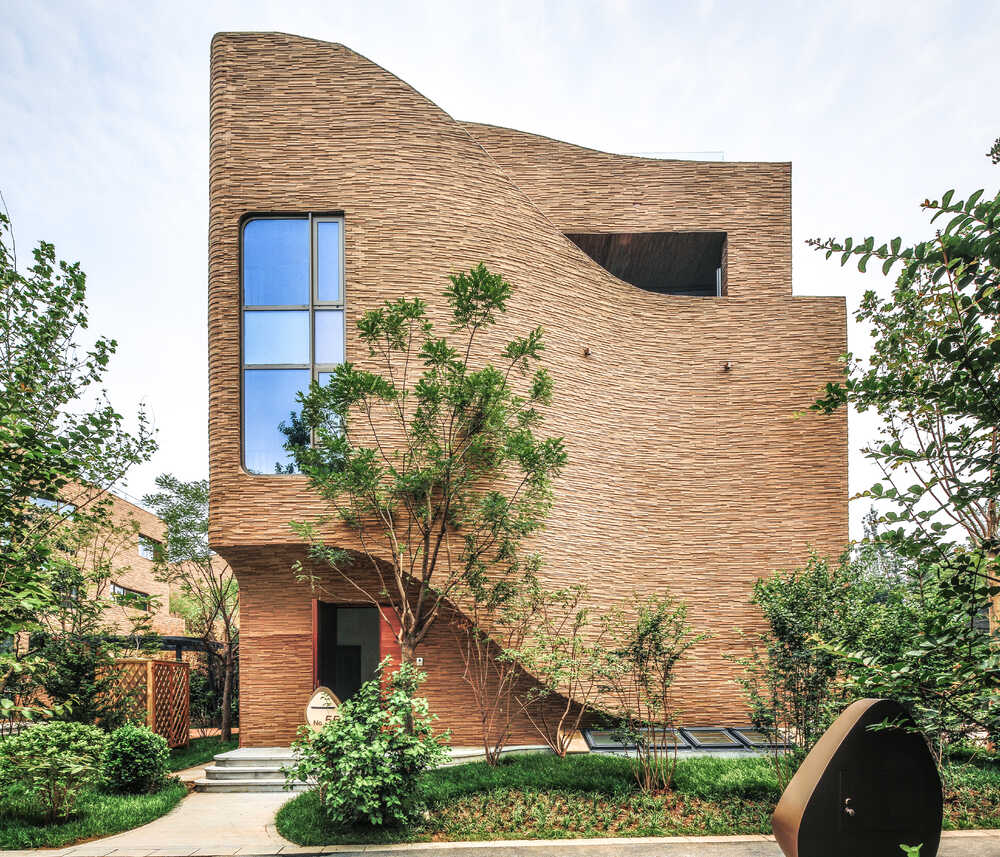
In 2015, the Fairyland complex was realised in Beijing. It is a residential complex with villas scattered along the riverside in Miyun area. The contemporary and unique living compound combines modern and classical living, with each of the villas enjoying its own unique sculptural characteristics.
Fairyland is a multi-generational complex in a tranquil landscape setting that is now considered an ideal living complex for both young and old. Located at one and a half hours drive from city centre of Beijing, the villas also function as weekend retreats for families, where the rooftop gardens, swimming pools and access to nature can be fully enjoyed.
Photo: © Edmon Leong
Jing'an Ronghui Plaza, Shanghai
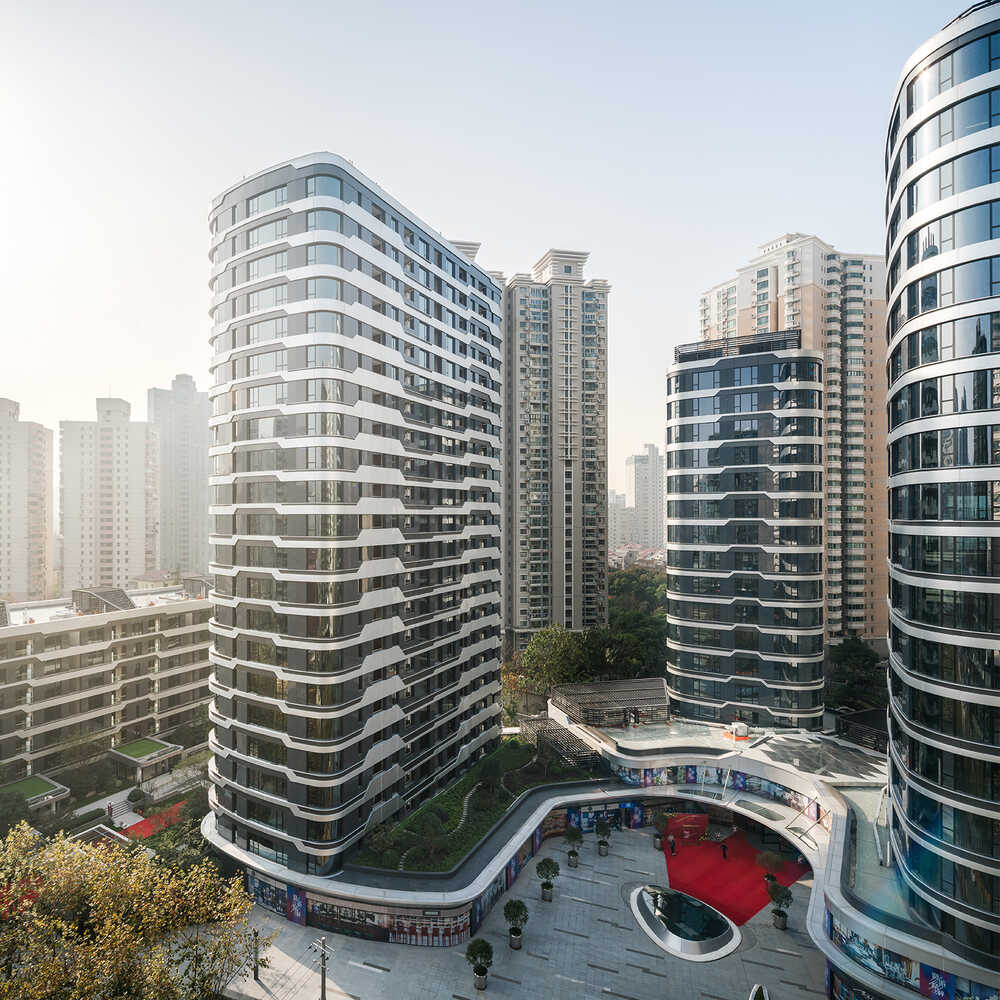
Jing'an Ronghui Plaza is a mix of residential and offices. Two towers are linked by a retail plinth that crosses the site. Large glass openings allow natural light into the buildings, creating optimal interior lighting conditions for the different functions and ensuring spectacular city views. On the lower levels the buildings connect to a park setting with greenery and water features.
With its small-scale office spaces and convenient apartments, Jing An Ronghui Plaza has attracted new startups and young entrepreneurs. Previously an old block embedded within the core of the city centre, the new Jing An Ronghui has changed people’s perceptions of the area, and it now seen as a new mixed-use destination with an improved quality of life for its residents.
Photo: © Seth Powers
Xintiandi Installation, Shanghai
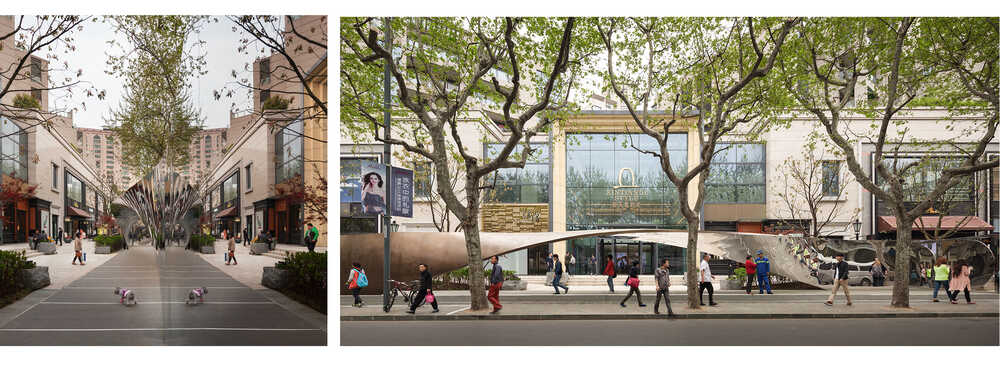
As part of the ‘RIBA Shanghai Windows Project 2014’ UNStudio was invited by China Xintiandi to create a gateway installation for the Xintiandi Style Retail Mall in Shanghai.
Located along Madang Road and framing the entrance to the mall, the project conceptually explores the role of display in Shanghai: the symbiotic relationship of cultural reflections that occur between the city’s occupants and the urban landscape.
As an extended 30-metre-long corridor archway that frames the entrance to Xintiandi Style Retail Mall, the project uses a single architectural gesture that transitions from wall to ceiling to wall, not only tracing pedestrians’ movements along its trajectory, but translating them into a reflection that revolves and inverts around the visitors as they walk through the installation. The pedestrians’ reflections move between a sequence of three ‘phases’ of context: retail, ground, and urban landscape. The large scale mirrors mounted at each end of the installation act as concentration points, capturing the whole lapse of the effect, and combining it into one moving image. The result is a reinterpretation of the relationship between urban context and the viewer, binding these together in a cultural setting of the retail, the city, and its inhabitants.
Photos: © Seth Powers
World Horticultural Expo, Qingdao
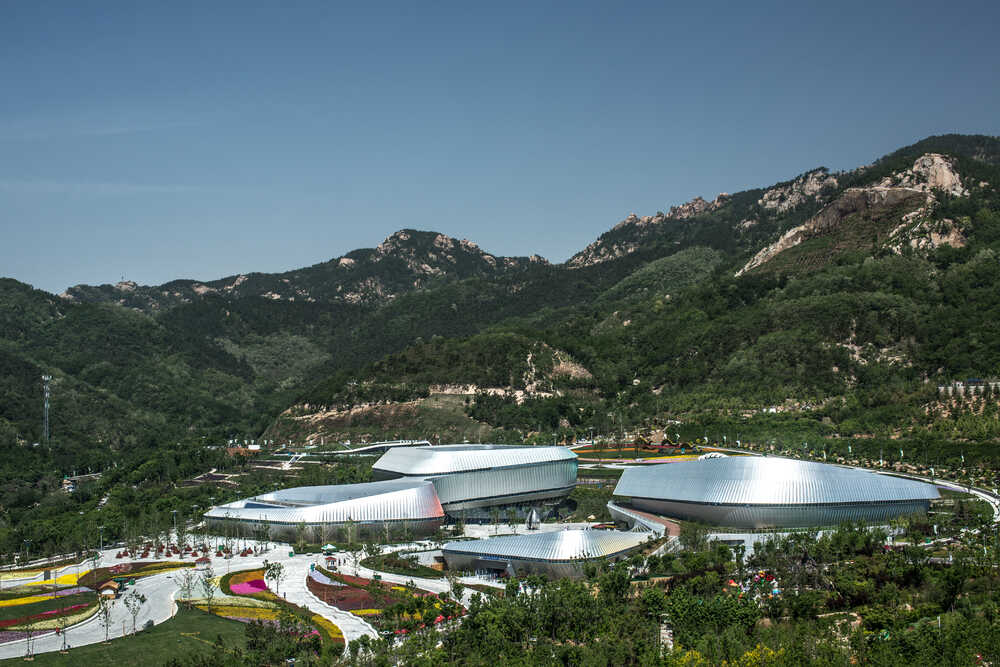
In 2011, UNStudio won the competition of the Qingdao World Horticultural Expo Theme pavilion, which opened to visitors from all around the world in 2014. Surrounded by mountains on three sides, with extensive forest coverage and only a 10 minute drive to the sea, the pavilion also became a new weekend destination for local families to escape the city and immerse themselves in nature.
The design of the Theme Pavilion focuses on the relationship between science and nature. Whilst scientific achievement serves as an inspiration, the buildings become gently absorbed in the landscape, whilst maintaining their individual identities.
The architecture responds to the dominant skyline of the mountains surrounding the Expo masterplan by means of carefully composed roofscapes on the individual buildings. These roofs are envisioned as elevated landscaped plateaus, providing panoramic views, which extend far into the surrounding landscape.
Photo: © Edmon Leong
Hailun Centre, Shanghai
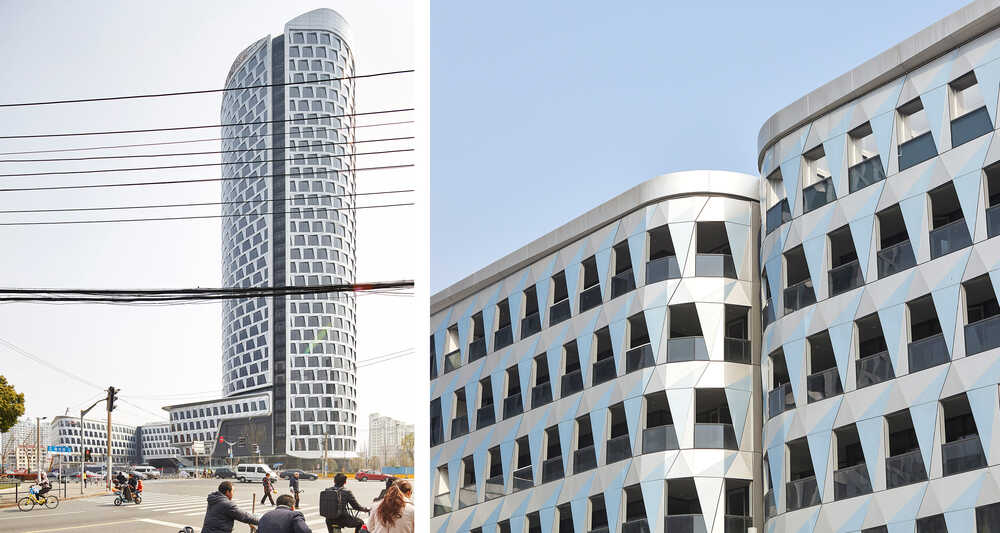
As a dynamic and international city, Shanghai is known to embrace international design and, to date, UNStudio has completed four projects in the city. Hailun Centre and Jing An Ronghui Plaza were the first two UNStudio projects to be realised in Shanghai.
Hailun plaza is a mixed-use office and retail development consisting of a 33-storey tower and a series of smaller mixed-use pavilions. The tower building organises outdoor spaces of different scales and provides a platform for a variety of urban activities.
Hailun plaza received a LEED Gold certificate and green building two stars certificate, and since completion is fully occupied by various companies, retail and restaurant brands. People working in the office tower make full use of the programmes housed in the smaller pavilions, where they can enjoy lunch, dinner, or meet with friends. The public space of the courtyard is also much-used place to enjoy the fresh air and sunshine. Due to the convenient connection with three metro lines, the public space of the inner courtyard also attracts families who visit during the weekends.
Photos: © Hufton+Crow
Lane 189, Shanghai
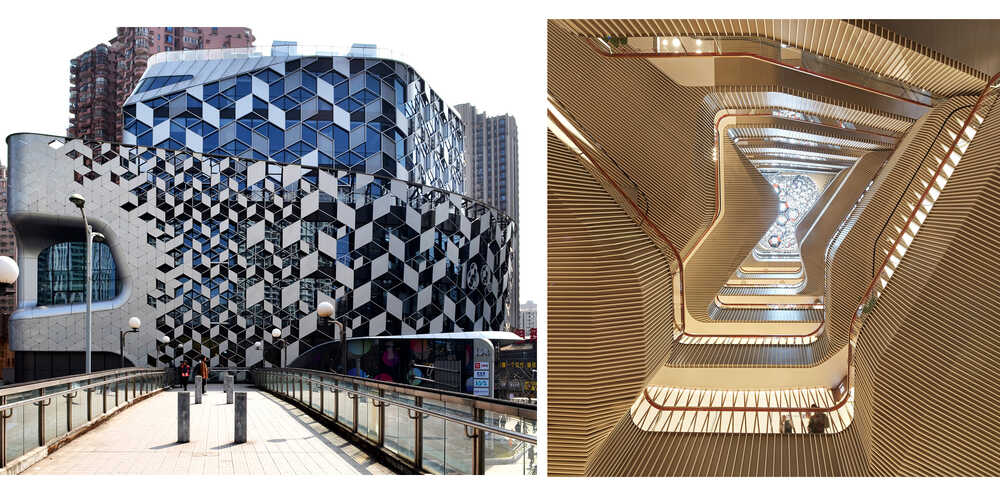
Lane 189 is a boutique lifestyle shopping mall in Shanghai. It combines retail, restaurant and office spaces. The aim of the design was to convert a typical mall organisation into a modern ‘vertical city centre’, whilst retaining the historic Shanghai Lane style and culture.
The unique hexagonal grid facade creates an ‘eye catching’ effect as the articulated geometry of the facade constantly changes when viewed from different perspectives. Large double-height openings present the interior programme to the outside world. These ‘urban eyes’ simultaneously create large display platforms for products whilst providing balconies with views to the surroundings.
Inside Lane 189 accommodate numerous traditional Shanghai Lane craft workshops and ‘old time’ restaurants serving traditional shanghai food within a contemporary, vibrant and bright mall. After completion, customised events were also introduced on the plateaus and plaza areas, turning the Lane 189 mall into a lively shopping, dining and entertainment venue.
Photos: © Eric Jap and Hufton+Crow
Note: UNStudio, founded by Ben van Berkel and Caroline Bos in 1988, established its first international office, UNStudio Asia, by opening in Shanghai in 2010, followed by Hong Kong in 2014. The two Asia offices are led by Hannes Pfau, Partner /Senior Architect, and Garett Hwang, Director/Senior Architect. Since opening, UNStudio Asia has grown to employ more than 60 international staff of over 15 nationalities, and offers full design services to the Asia market. With our Dutch design roots, international building experience, and extensive knowledge of the local building industry and contextual considerations, UNStudio Asia continues to explore forward-thinking solutions customized to Asia’s ongoing rapid evolution and social, economic, and technological ambitions.