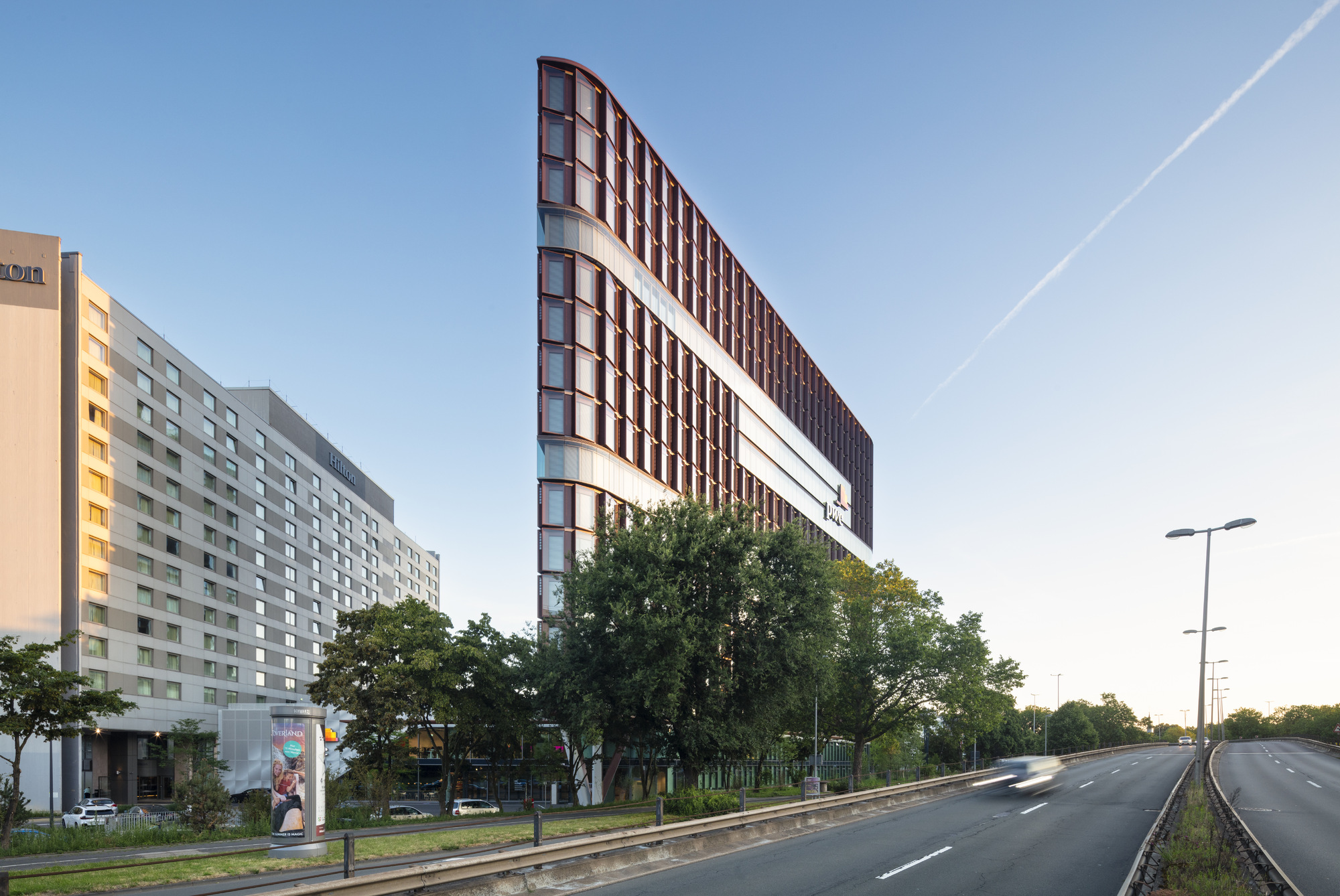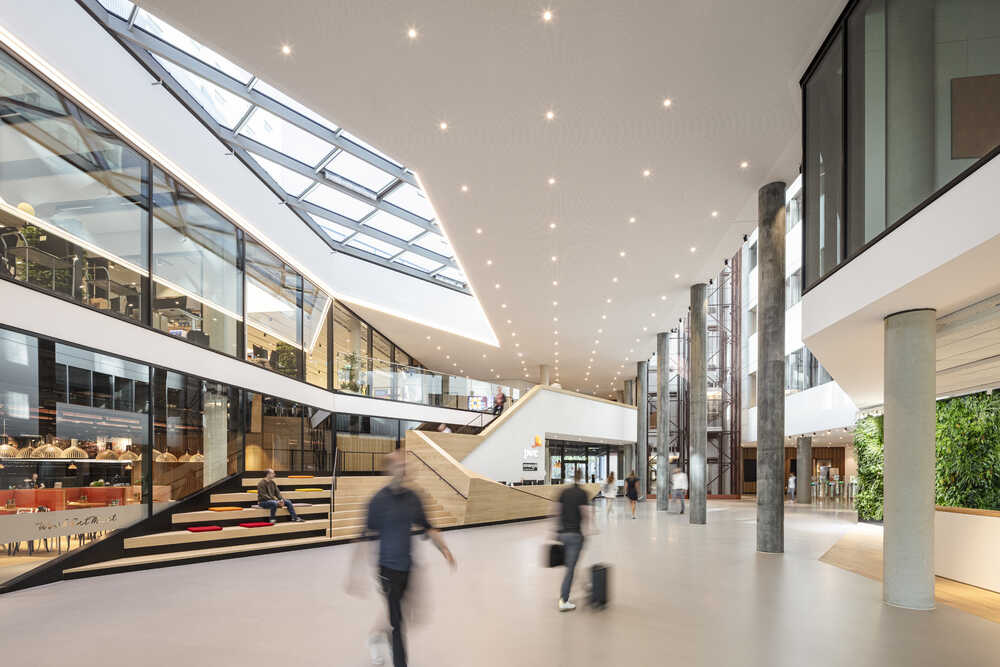This is a new vertical work campus in Dusseldorf was designed for die developer, and is a collaboration with UNStudio and German architecture firm APP Architects. The building was realised by HPP Architects.
Eclipse is set to foster interaction and spark creativity by providing attractive working conditions and an inspirational work environment for today’s talent. Here, a light-flooded, contemporary office space houses inspiring communication and experience areas, while lively atria form the communicative backbone of the building.
With a 360-degree façade, Eclipse emphasises transparency and opens itself towards the surrounding neighbourhood. As such, entering the building is a smooth transition from outside to an inviting interior lobby, meeting facilities and a restaurant area.
The atrium spaces also introduce the idea of a vertical campus of connection, collaboration and communication. The intention here is to combine the rationality of office efficiency with a social surplus, making the work environment social, meaningful and healthy.


Eclipse Campus Opens for Business, Designed in Collaboration Between UNStudio and HPP

Meanwhile, individual offices have good daylight access and are highly flexible. They are designed to allow for adaptation into landscape-office, cell-office or a mix thereof. Here, focussed, specialised, undisrupted, and eventually confidential work-routines are supported.
In addition to the social sustainability supported by Eclipse, the building is will be equipped with ‘smart engine’ technology, including sensors that manage a variety of functions everything from daylight and artificial light to room ventilation; 200 parking spaces for bicycles and charging stations for e-cars; and flexible and reversible workspaces.
It is also planned to received not only a DGNB Platinum certification, but also DGNB Diamond: the highest recognition for design and building culture quality.
Find out more about the project here.