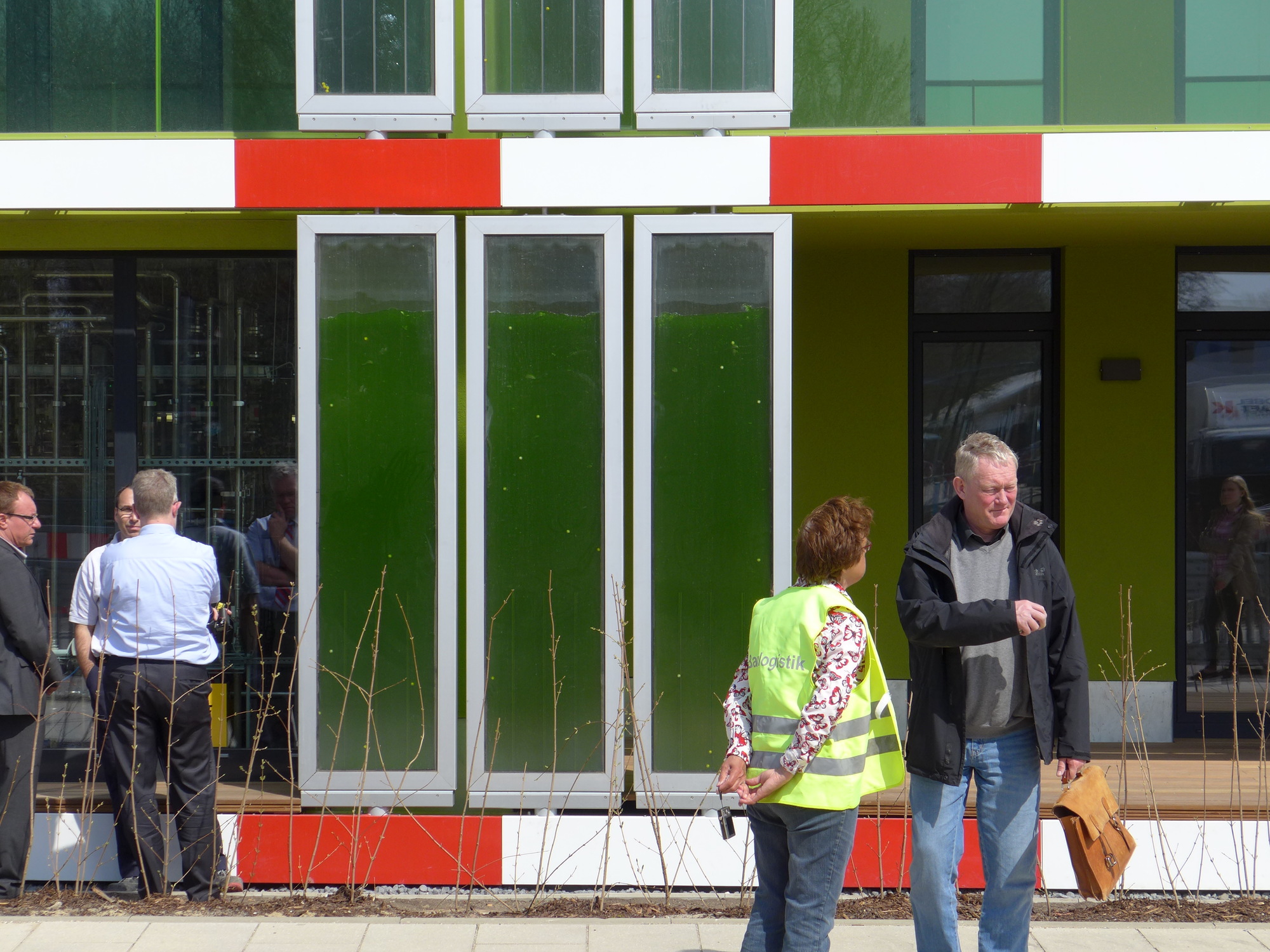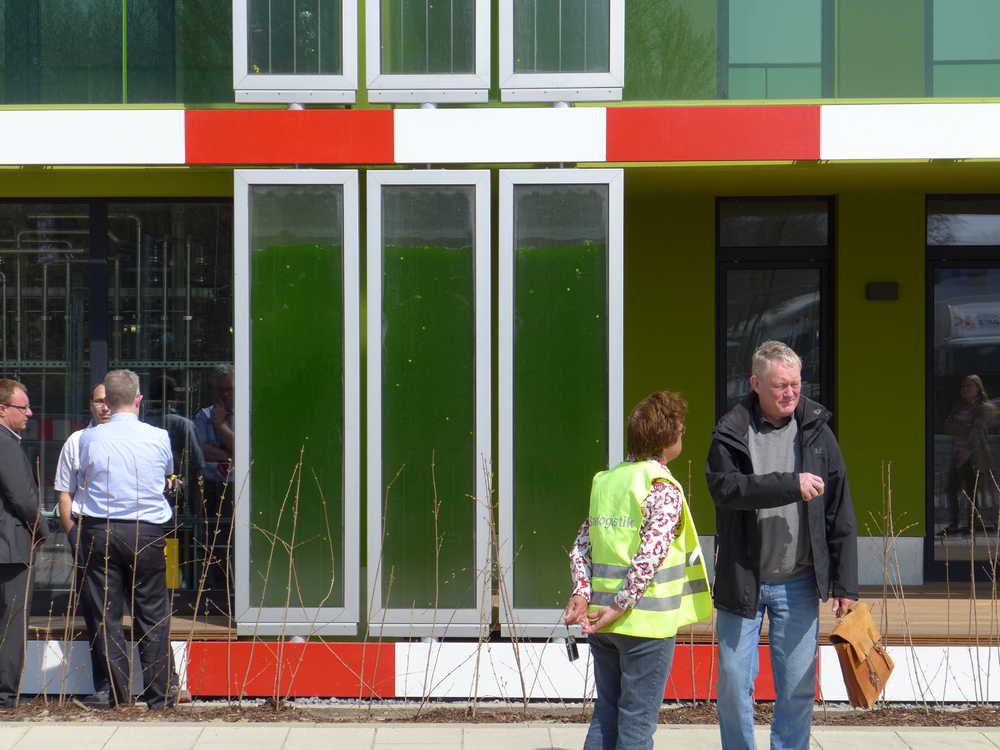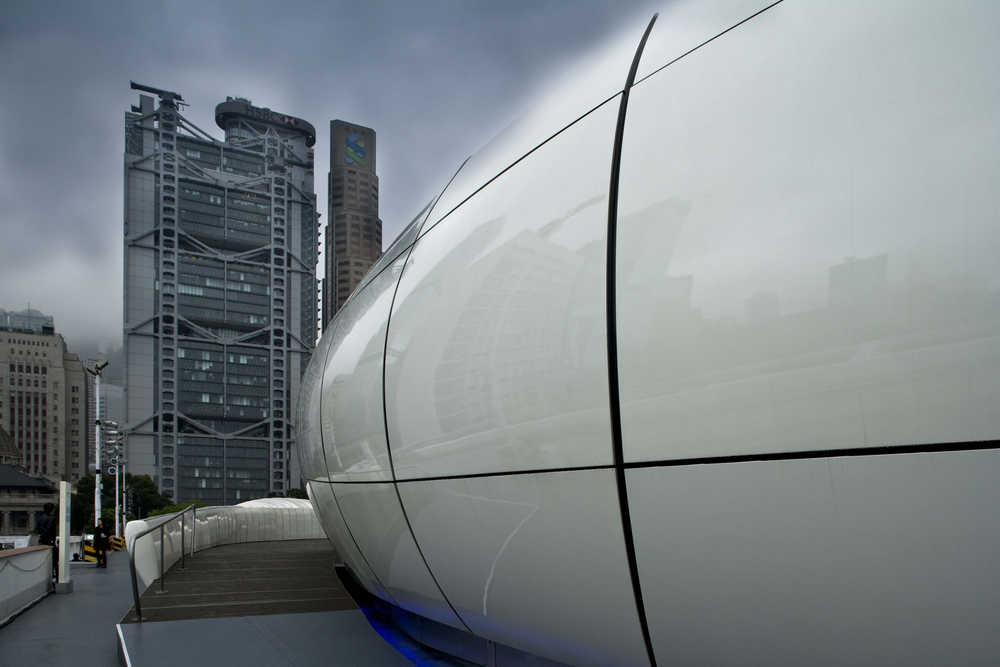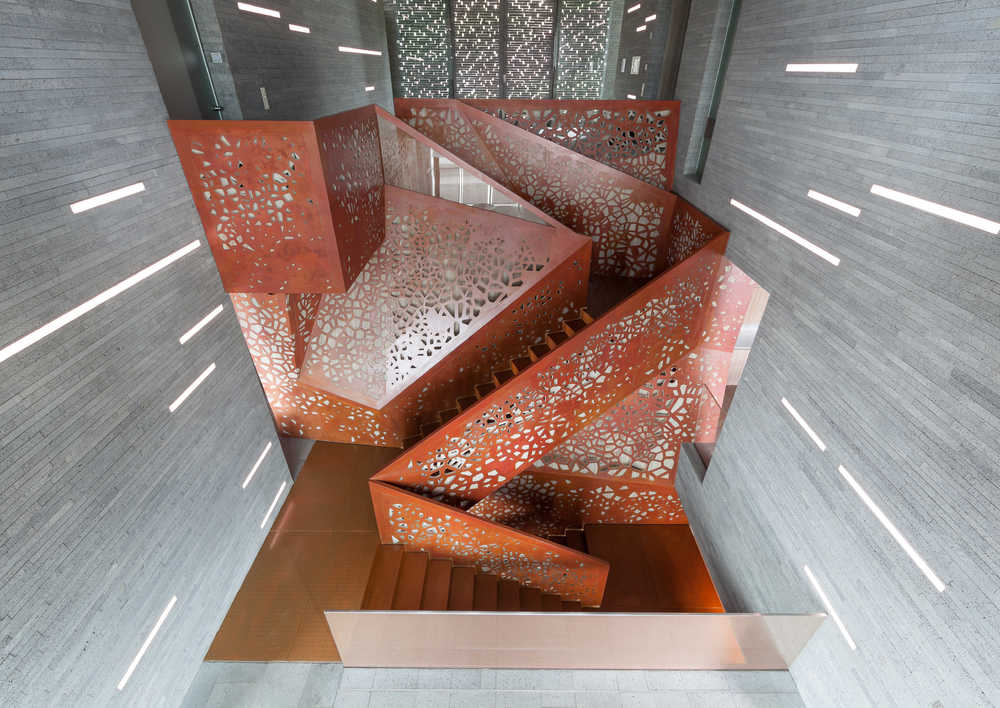

Materials Glasses: Featured Contributor Jan Wurm
guiding through sceneries of choices
As architectural concepts strive for a new expression of form and spatial experiences and life-cycle thinking is changing the way we evaluate the built environment, the grounds are cultivated to seed innovation.
The building industry however is slow to adapt to the change and is risk-averse, preferring traditional procurement over prototypes. In addition the traditional design process, relying on a hierarchical team with often dis-jointed specialists, hinders possibilities to push the boundaries.
We believe Materials are a central interface that help to simplify the design process and drive innovation. The Materials focus identifies central interfaces that help to coordinate innovation management within the team, to safeguard the syntheses of aesthetic, functional and structural aspects and to enhance design choices while reducing risks for the client.

The value of our Materials services is in the way our diverse team of engineers, material scientists and designers connect with the rest of the design team, feeding experience and specialist knowledge into the process, whilst remaining fully independent from producers, suppliers and contractors. We look through our materials glasses throughout the full life-cycle of the project, adjusting our view point, perspective and focus as we move from the concept stage to detailed technical assessments.
Involved at the beginning of a project we scan the landscape of material choices through a 360-degree panorama view. The view is filtered by the objectives, requirements and needs of the specific project and the design intent to define a limited number of material options to investigate in further detail. These prioritised objectives, such as visual appearance, cost, embodied impacts and technical performance indicators serve as landmarks and give orientation to the design team. The technical indicators, based on the physical properties of the material, refer to various disciplines, such as fire engineering, structural design, building physics, acoustics and lighting. Our main efforts are in communicating the correlations between these indicators and the design intent – the outcome of this is what we call material 'sceneries'. In this analytical process the foresighted view is what allows us to make a clear recommendation. The itinerary leading to completion is anticipated for the selected sceneries, looking at the required processing and fabrication steps, approvals, procurement routes, testing requirements, construction sequence and installation. Some of these milestones will be attached to a quantifiable risk, compromising on cost, programme or design intent. Our deliverable is a clear mapping of these routes ahead and a clear recommendation on which path to follow. Involved in later stages of the project our view focuses on specialist technical matters in relation for example to assuring quality in fabrication and construction, failure investigation, performance tests but also in taking responsibility for the detailed design and procurement of special designs. This close-up view completes the vision of the Materials Glasses.

A project we have recently completed is a staircase for a private client in Mallorca, designed by architects Studio Mishin of St. Petersburg. Together with our lighting design team we worked through the entire design stages from concept to completion. The design intent asked for a floating, continuously folded and perforated copper ribbon with no visible fixings and with minimal joints.
At the beginning of the project we investigated the use of hot-formed copper plates, coldformed copper sheets and spray-on copper particles with an organic matrix. As none of these were satisfactory we developed with the architect a copper-timber composite sandwich panel which allowed for the highest design flexibility and multiple procurement paths. For best control of visual quality and durability we decided on pre-fabrication of the panels.

The principal build-up of each composite panel is a copper skin bonded to laminated wood; entirely perforated in some areas, the copper skin only in others.
To successfully translate the complex geometry into reality, enabling both a precise alignment of the layers and a reliable composite action between them, a new process for cutting and laminating the different materials was developed. After an intense sampling routine, the panels were fabricated by a specialist metal contractor from the aeronautic industry.
The panels interlock with a delicate stainless steel frame. Due to the installation sequence and the implementation of hook-on details, all connections are invisible. The use of the maximum panel sizes, the reinforcement of the primary steel structure and the onsite measuring of in-fill pieces enabled all joints to be kept to a minimum, emphasising the sculptural quality.
The biggest reward is to look at renderings from the beginning of the project and to realise how successfully the design intent was translated into reality. The design of the staircase was driven by the potentials and properties of the soft copper, the engineered timber panels and the available means of processing, fabrication and testing. The decisions taken during the process were guided by the Materials Glasses: the 360-degree panorama view, the foresighted view and the close-up view.
Author: Dr. Jan Wurm, Arup Global Research