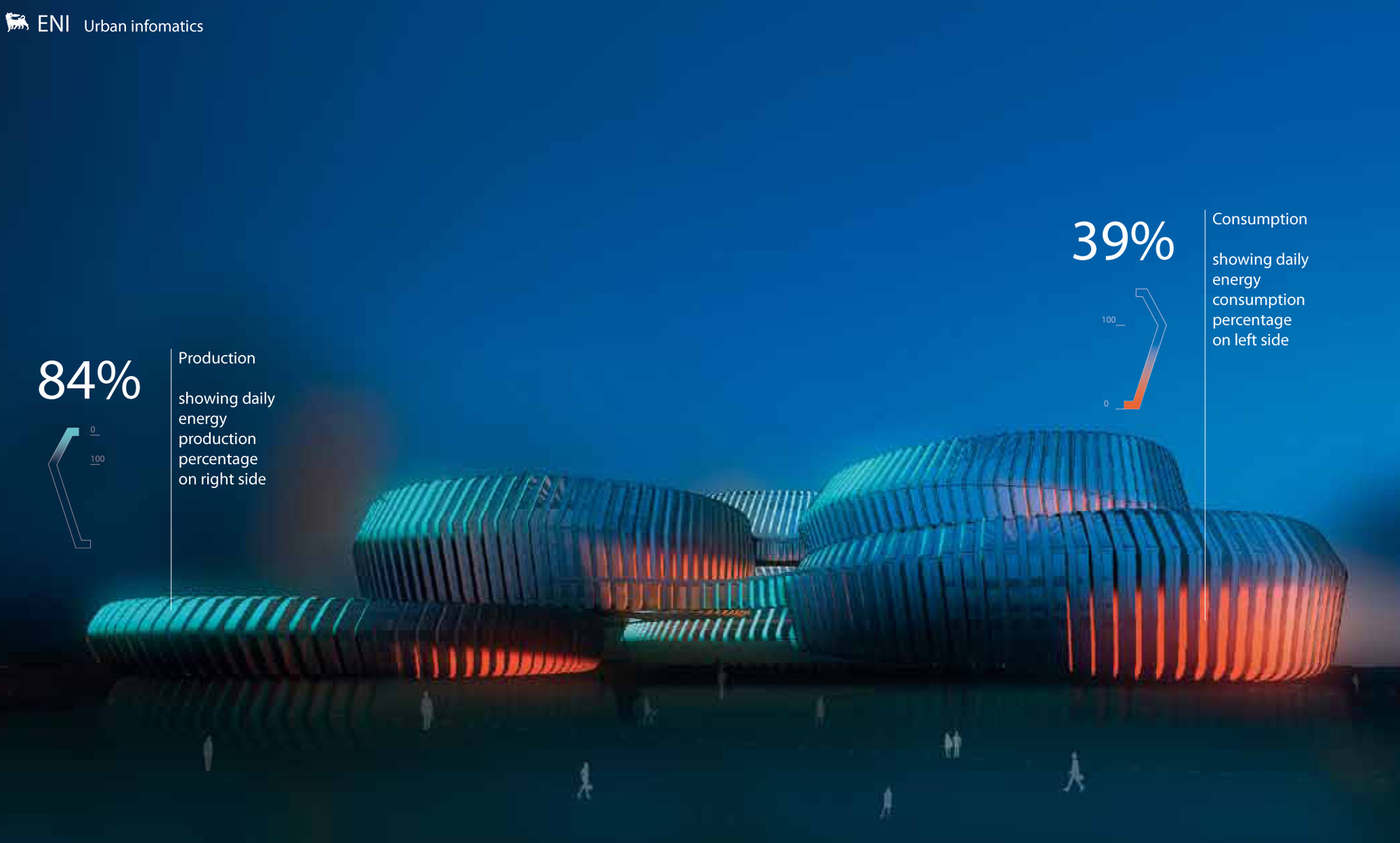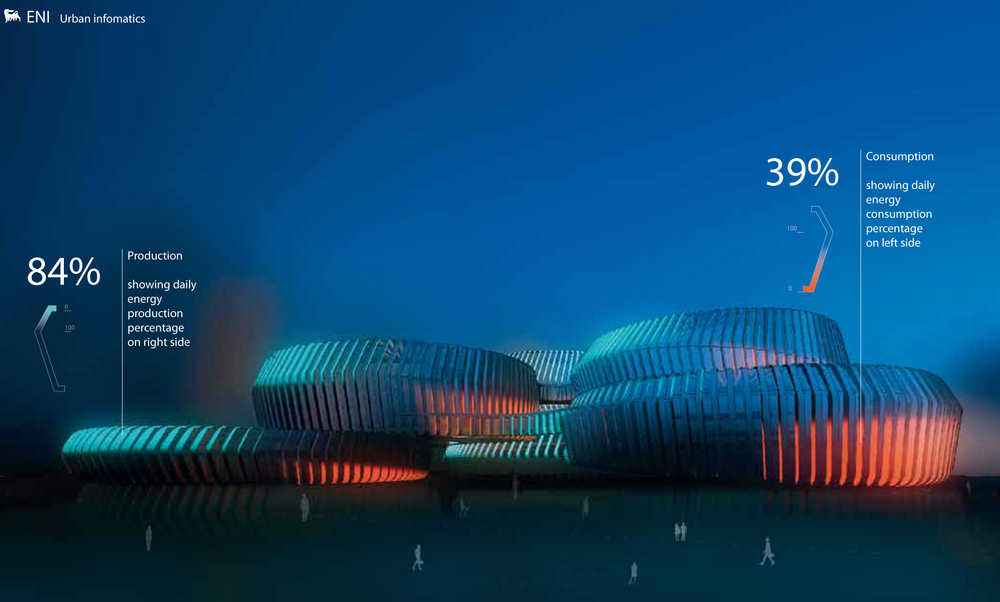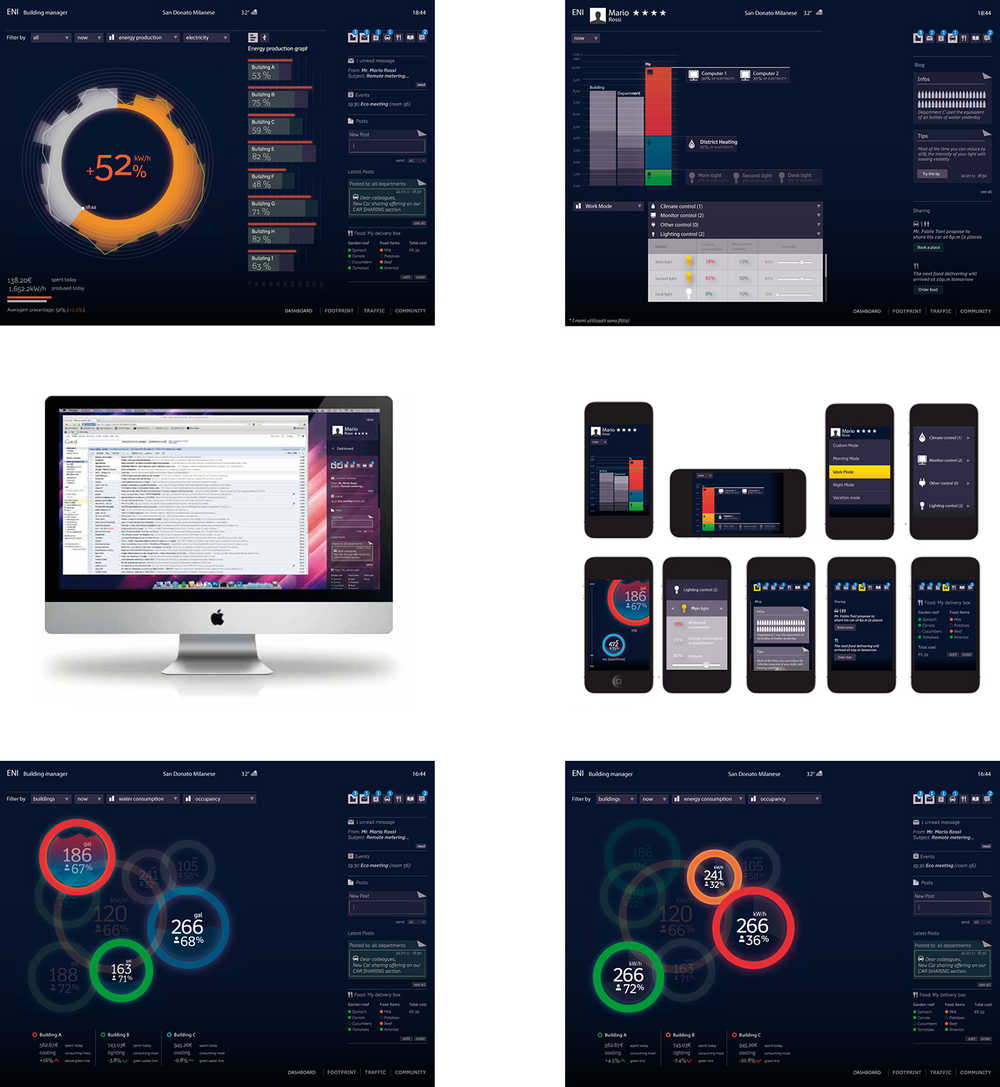

Study: Eni Headquarters, Part 1

This article is part of a series of the Materials Platform's study of the Eni Headquarters in Milan, Italy. UNStudio prepared a design for the Eni Headquarters in 2011. The energy strategy of the sixth headquarters of Eni tackles in depth the overall energetic equation of the building—the necessity of defining a multiplicity of components that can significantly affect costs, performances and use—demanded an additive approach. Integration of a building management system, or BMS, and of a mobility strategy complemented the overall strategy.
The 14 solutions applied include:
1. Using the atrium in the natural ventilation strategy
2. A system of management and supervision of the building (BMS) allows the adjusting the opening of the grids according to the weather outside detected by external probes. This system allows maximised exploitation of natural ventilation maintaining proper levels of indoor environmental comfort.
3. Using system of displacement ventilation.
4. Using thermal mass for cooling and heating the environments.
5. Exploitation of geothermal energy via a closed circuit.
6. Exploitation of district heating powered by the Co-generator plan Bolgiano that integrates the building in the district of Metanopoli.
7. Integration of the energy carrier through the use of biomass as an alternative to gas, in order to de-carbonize the energy produced by the cogeneration plant (Scenario Two).
8. Installation of an integrated photovoltaic system on the roof, to reduce and minimize the demand for electricity from the grid and further alleviate the electricity demand through renewable energy production.
9. 'Car Sharing' system with electric cars for the employees of the offices in order to decrease the production of carbon dioxide (Scenario Two).
10. Optimisation of natural lighting favoring glass facades and artificial lighting that is controlled by light sensors and dimmable lighting.
11. Storage of rainwater that falls on the entire area, in special tanks, in order to meet the needs of non-potable water building.
12. Use of rainwater accumulated during the year for irrigation in the Green House.
13. Treatment of gray water produced by the buildings and re-use of the same to feed the toilet tanks.
14. Exploitation of the air charged with carbon dioxide produced by occupants of the offices, the air is passed through the 'Green Houses' where, as a result of photosynthesis, plants transform it into oxygen, purifying it. This effect produces double benefit for both users, in reference to the improvement of the quality of outdoor air is for plants that are food through photosynthetic process.
A building management system (BMS) has been designed to actively monitor the energy use of the building. By allowing the end user of the building to monitor, control and regulate their light fixtures and temperature the BMS raises an awareness of the personal energy consumption. Following the Control-Confrontation-Action model it is possible to guarantee a more sustainable energetic use of the building.
In order to meet the goal of minimising the impact of vehicular traffic and energy consumption in general and supporting alternative forms of mobility, including integrated mobility, we employed strategies concerning pedestrian paths and intersections, cycle tracks, mobility management for cars, support for cycling and a shuttle service.

UNStudio Team: Filippo Lodi, Frans van Vuure and Deepak Jawahar, Alicia Casals, Hans Kooij, Wendy van der Knijff, Marie Prunault, Machiel Wafelbakker, Patrik Noome, Xing Xiong
Partners:
Sustainability, Urban, Facade, Structure, MEP, Acoustic, Fire, Food: ARUP, Milan, Italy
Landscape: !melk landscape architecture PC, New York
Mobility: MIC, Milan, Italy
BSM: Experientia, Turin, Italy
Culture-Historic: Dorothea Deschermeier, Mendrisio, Switzerland
Visualisation: MIR, Bergen, Norway