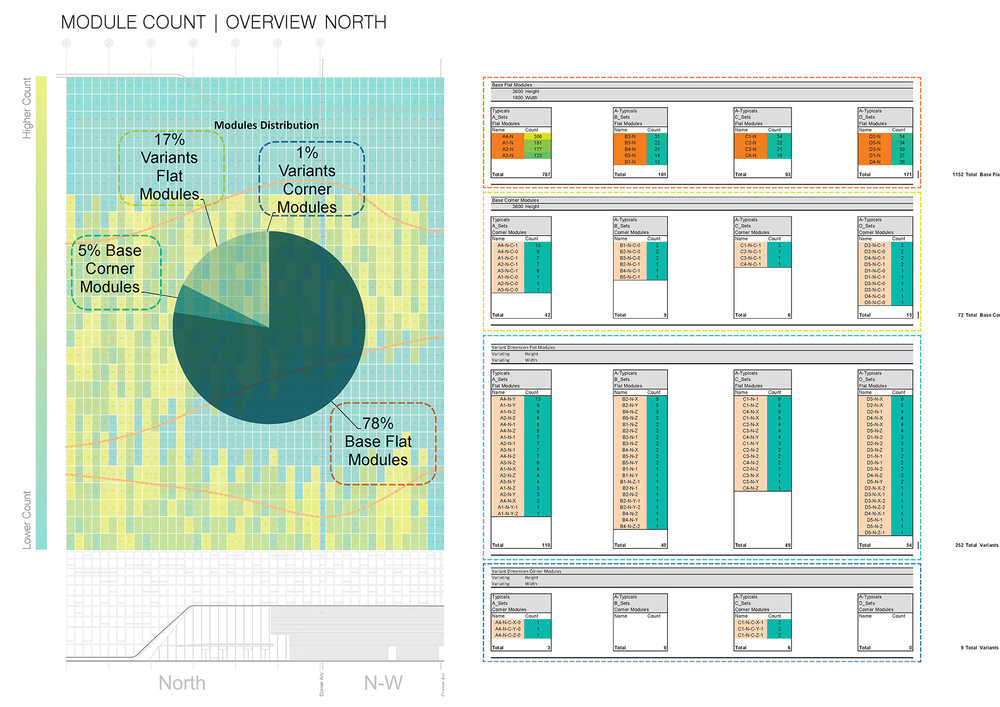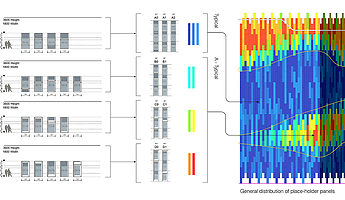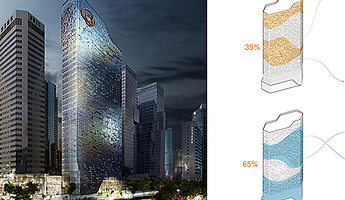
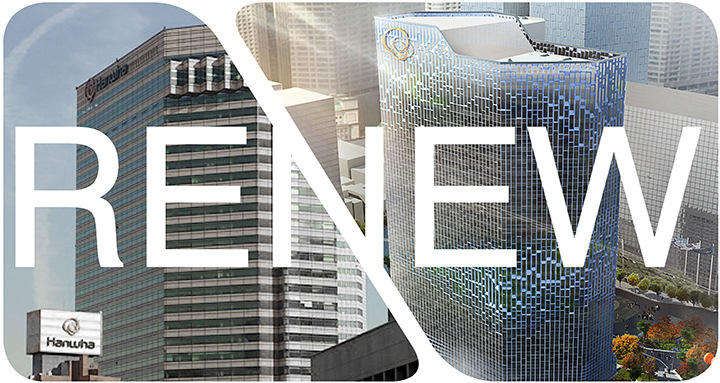
Study: Hanwha Headquarters Responsive Facade, Part 1
This article provides an introduction to various aspects of the facade design for UNStudio’s Hanwha Headquarters building in Seoul, South Korea. Compiled by our Parameters Platform, this study aims to explain some of the key parameters specially tailored for the headquarters’ location in Cheonggyecheon, Seoul. The greater project includes the renovation and remodeling of the facade, the interior of the common spaces, lobbies, meeting levels, auditorium and executive areas, along with the redesign of the landscaping.
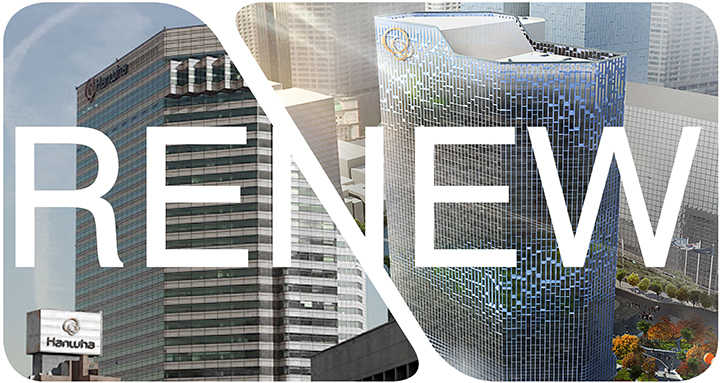
Several important variables were required to be incorporated into the redesign of the Hanwha Headquarters building. It was specified that the design should be guided by the surroundings, influenced by nature and driven by the Cheonggyecheon environment. The assimilation of these key parameters formed the basis of the concept for the project and resulted in the design of a responsive building facade model.
In the initial stages of the design, a detailed study of each parameter group – with specific regard to the building’s typology and location – resulted in a diversity of possibilities in facade expression. Through the amalgamation of the results of these studies, an inclusive concept emerged which integrally responds to the aforementioned key variables of the project.
Economic factors were then introduced, enabling the standardisation of elements on a large part of the facade and the exclusion of double curved surfaces, while the resulting patternisation expresses links to both Korean culture and parametric computerised technology.
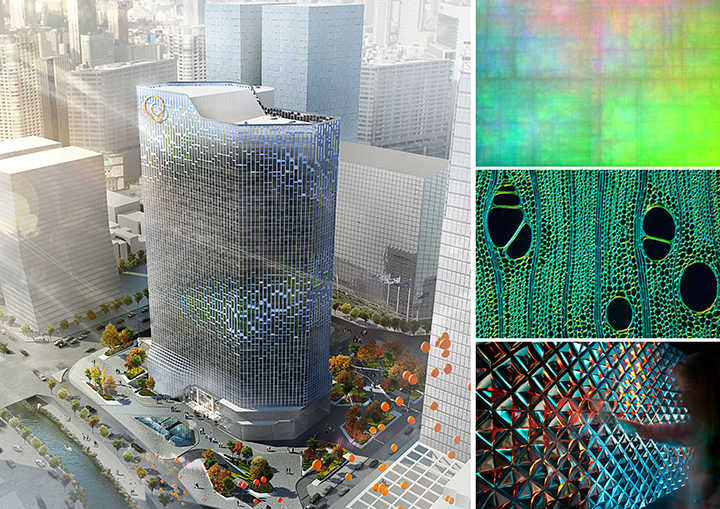
For the Hanwha Headquarters facade, UNStudio aimed to achieve an effect of visual variety, irregularity and intricacy by combining, in a simple fashion, a system of multi-scaled elements. In essence these elements are frame-modules which react to - and are informed by – the aforementioned key parameters (i.e. orientation, programme, modularity). Thus we conceived a digital design model that allows us to modulate key parameters which in turn influence the layout of the building’s facade.
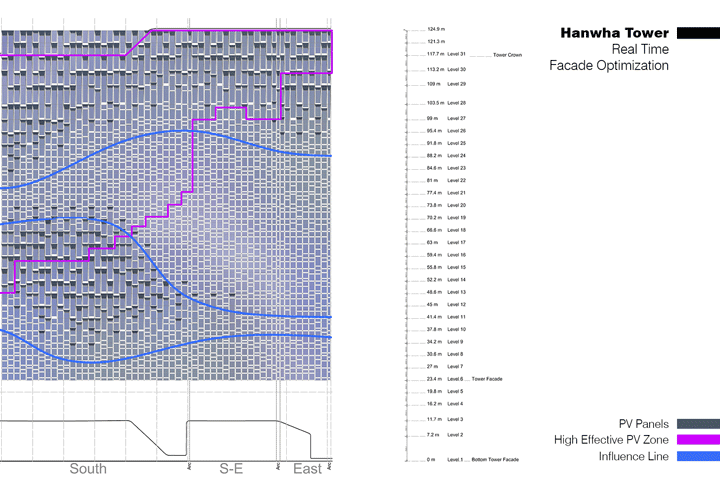
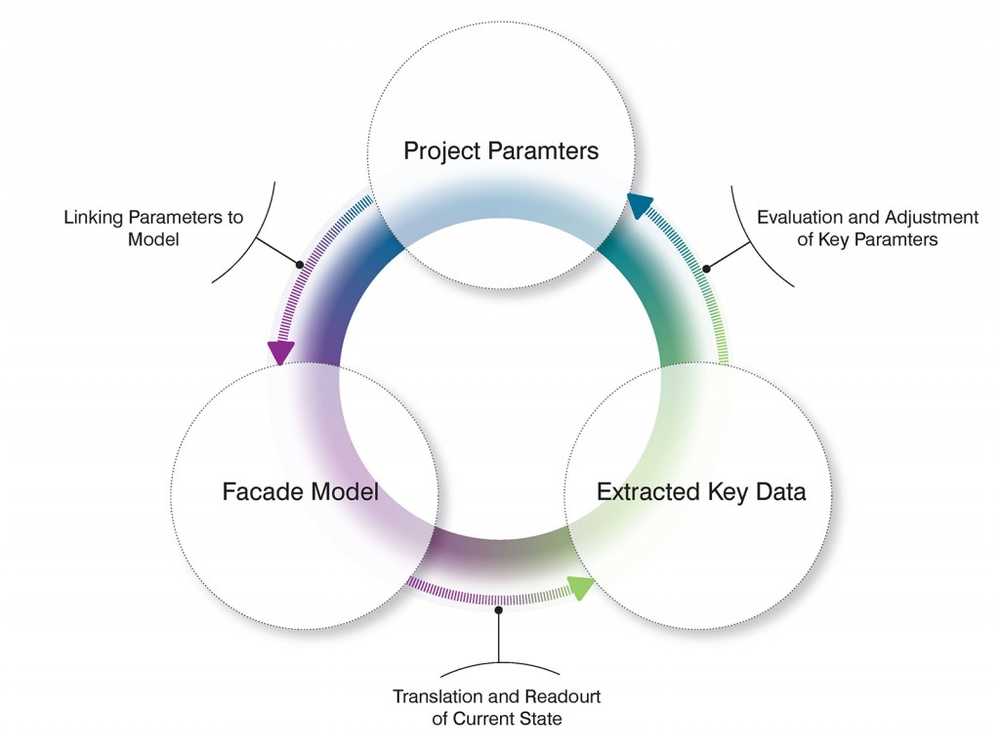
The model created for the Hanwha Headquarters strives to be integrative and open-ended, assessing complex assemblies of geometric and non-geometric project data, ultimately aiming to remain flexible yet accurate throughout our design process. In its core this system is a parametric design tool but furthermore is used as a communication instrument, allowing us to generate key data from the building envelope in order to keep the design process transparent for all parties involved.
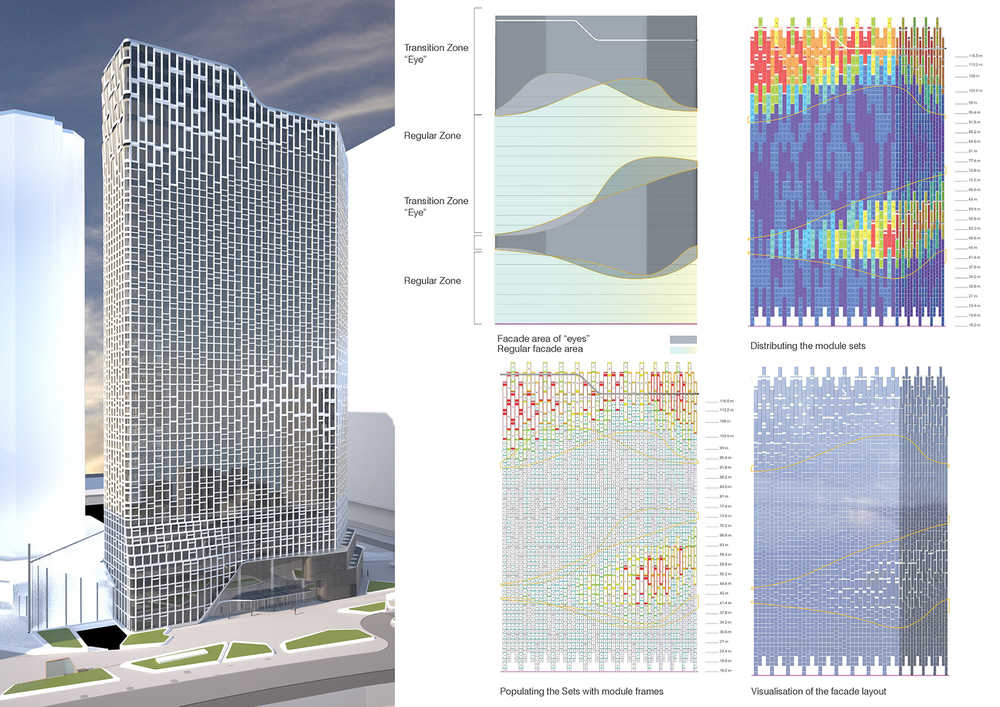
This key data is a collection of various facade factors represented in diagrams used to analyse and evaluate certain aspects and stages of the design. The outcomes of these studies often find their way back as input data into the facade model, adjusting the key parameters and initiating a new and refined iteration of the design.
In practice this means each unit of the model holds a set of key data attached to the geometry. The facade panels hold information including: location in facade assembly, unique number, orientation, name and basic geometric information.
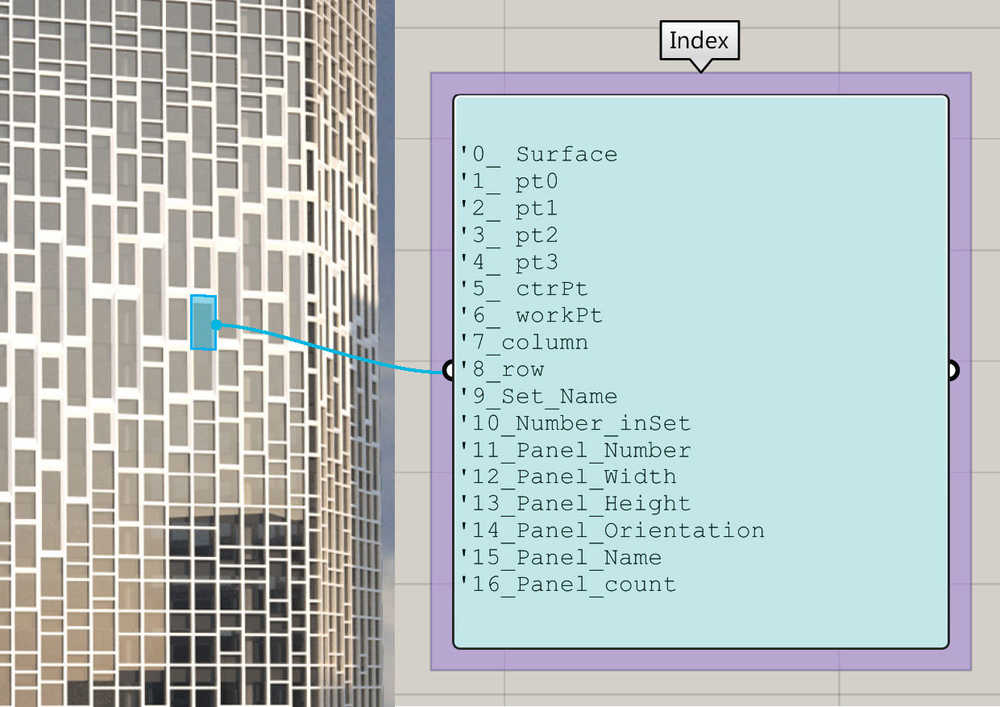
By attaching this metadata to the geometry, we can open the possibility to represent the actual facade in numerous different ways. This can be helpful, for example, to rationalise the complexity of the facade by reducing the amount of different modules used.
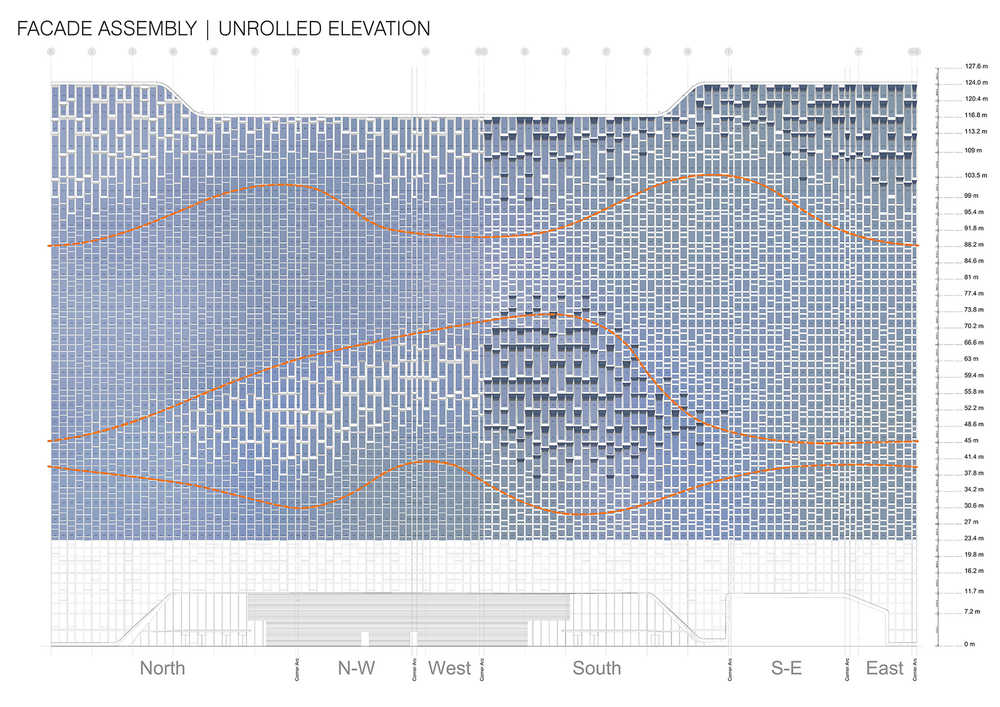
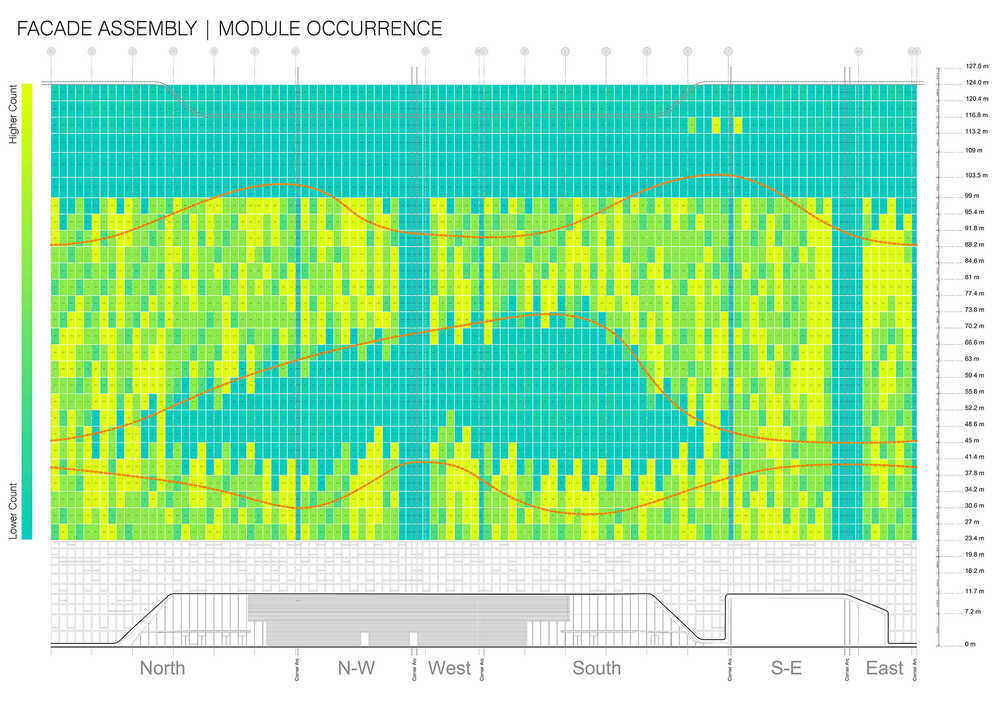
The diagram above shows how often one unique panel occurs in the facade. We can immediately see which areas have high or low repetition and how often each panel occurs. In the same fashion, the data of the 3D model can be extracted to Excel for further evaluation. This process allows us to precisely locate problem areas and then go back and adjust the modules in question.
UNStudio Team: Ben van Berkel, Astrid Piber, Ger Gijzen, Martin Zangerl, Sontaya Bluangtook, Jooyoun Yoon, Alberto Martinez
