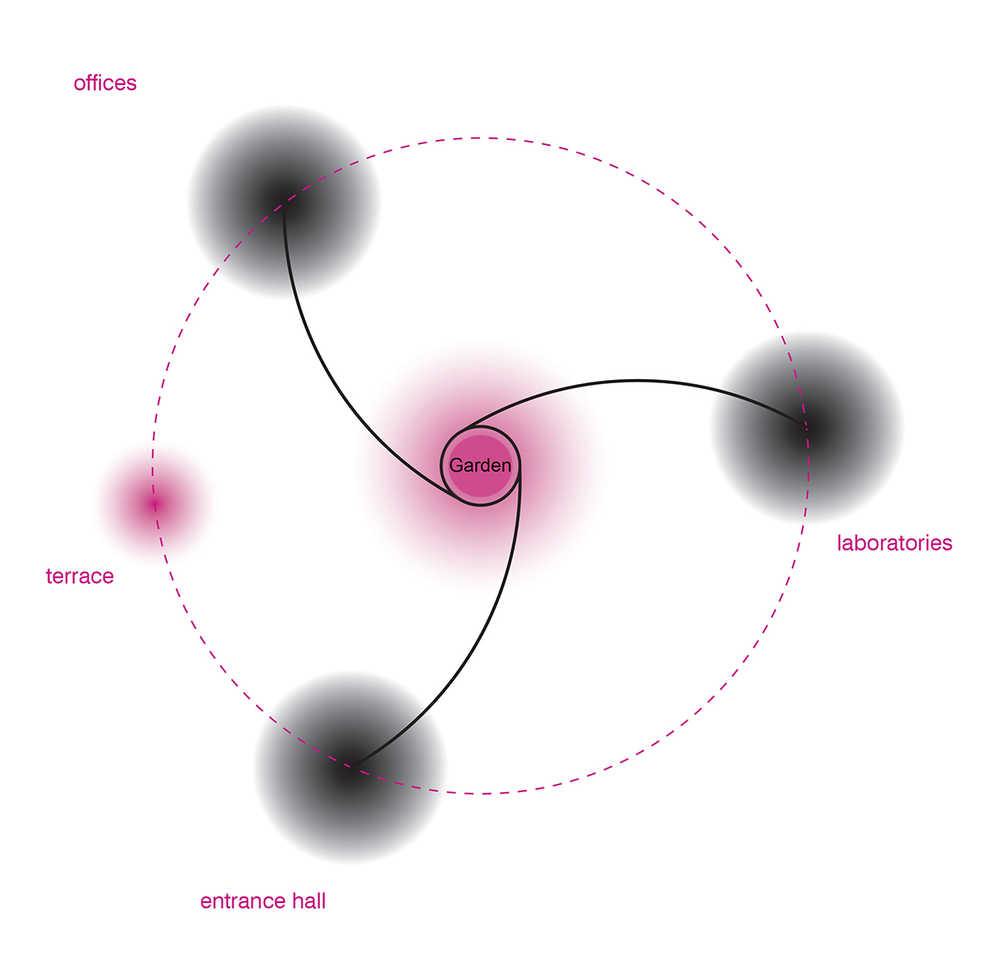
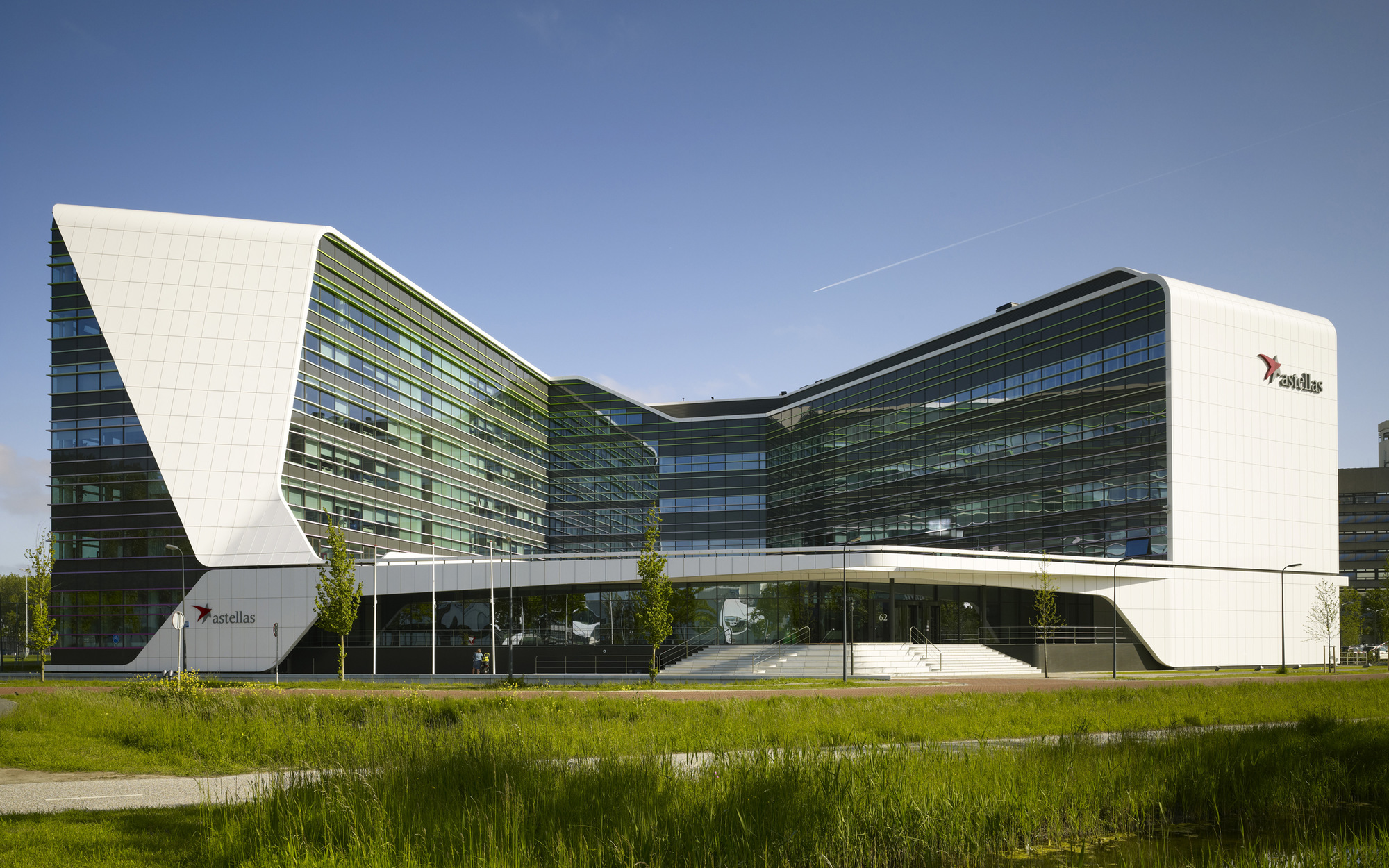
Study: Mission Sustainable, Part 2
This article is the second of two extracts from the UNStudio Sustainability Booklet. UNStudio’s Sustainability Platform compiled the publication to introduce and analyse sustainable approaches and techniques employed in a variety of UNStudio projects. In addition to introducing UNStudio’s sustainable mission, the article aims to provide knowledge and methods to facilitate sustainable building on a global scale.
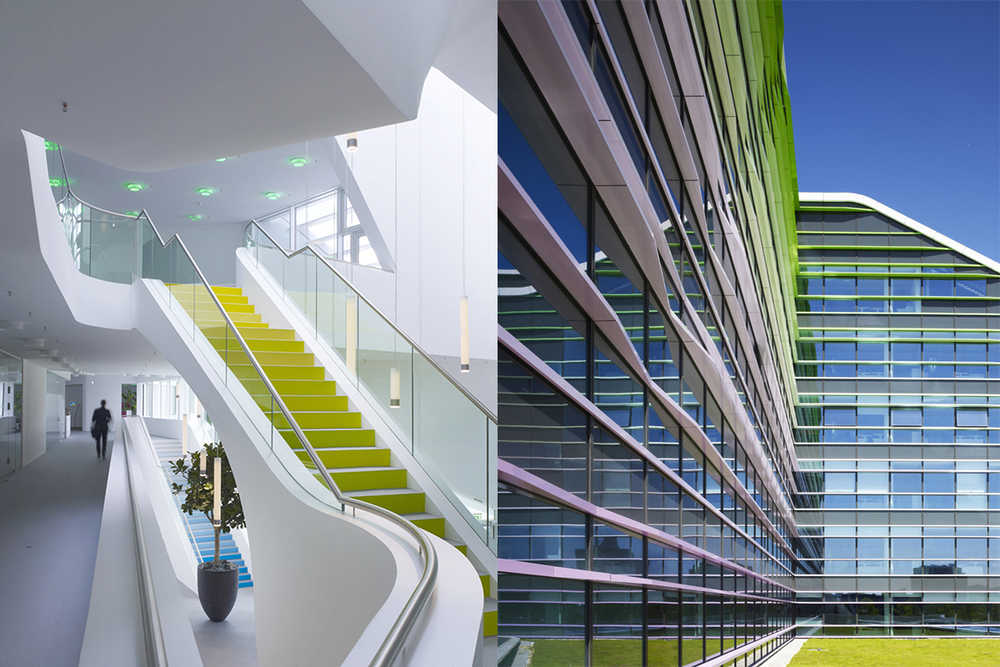
As the second unit of the series, this post examines the sustainable methods employed in UNStudio’s Centre for Virtual Engineering (ZVE) in Stuttgart, Germany, and the Mirai House office and laboratory building in Leiden, The Netherlands. More specifically, this study focuses on the sustainable methods introduced by UNStudio in the facade (including sun protection and ventilation techniques) and massing (programmatic and schematic organisation) of the two buildings. These techniques were employed for both the ZVE and the Mirai House to ultimately promote healthy working environments and stimulate communication, experimentation and creativity.
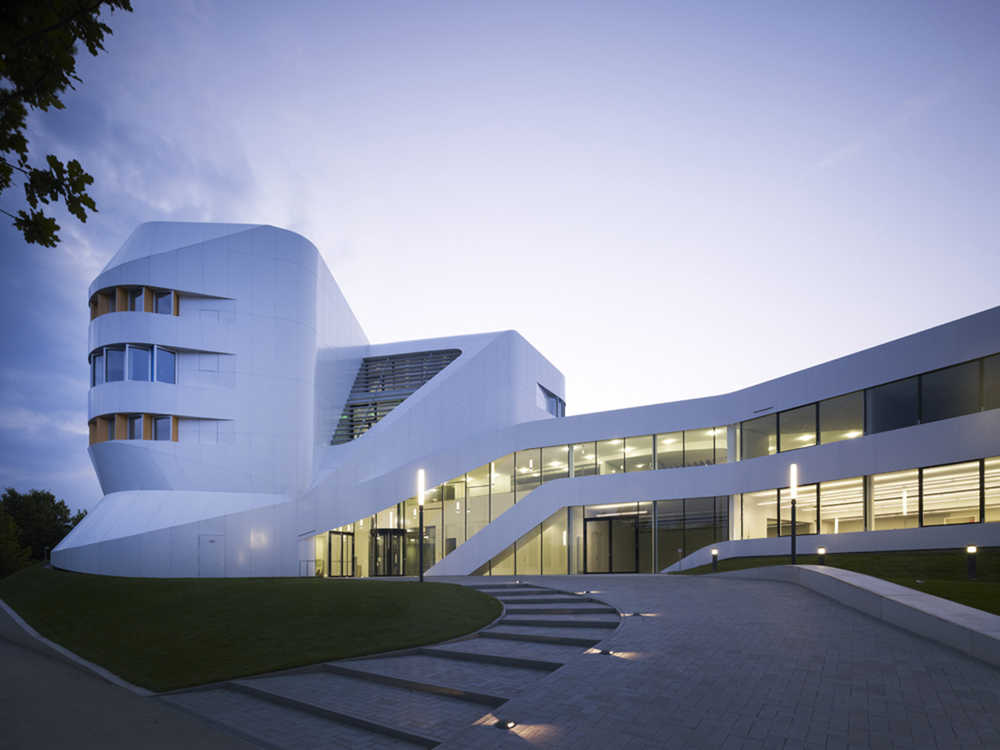
Efficient massing in the form of programmatic and schematic organisation, in addition to an advanced sun shading system in the facade, are integral to the efficient performance of UNStudio’s Centre for Virtual Engineering (ZVE) in Stuttgart. The massing approach employed by UNStudio for ZVE combines laboratory and research functions with public exhibition areas. Working areas merge into each other, promoting interdisciplinary work practices and an open, communicative building concept. Concurrently, innovative sun protection and ventilation systems, paired with a computer aided daytime shading, minimise solar heat again and regulate indoor conditions.
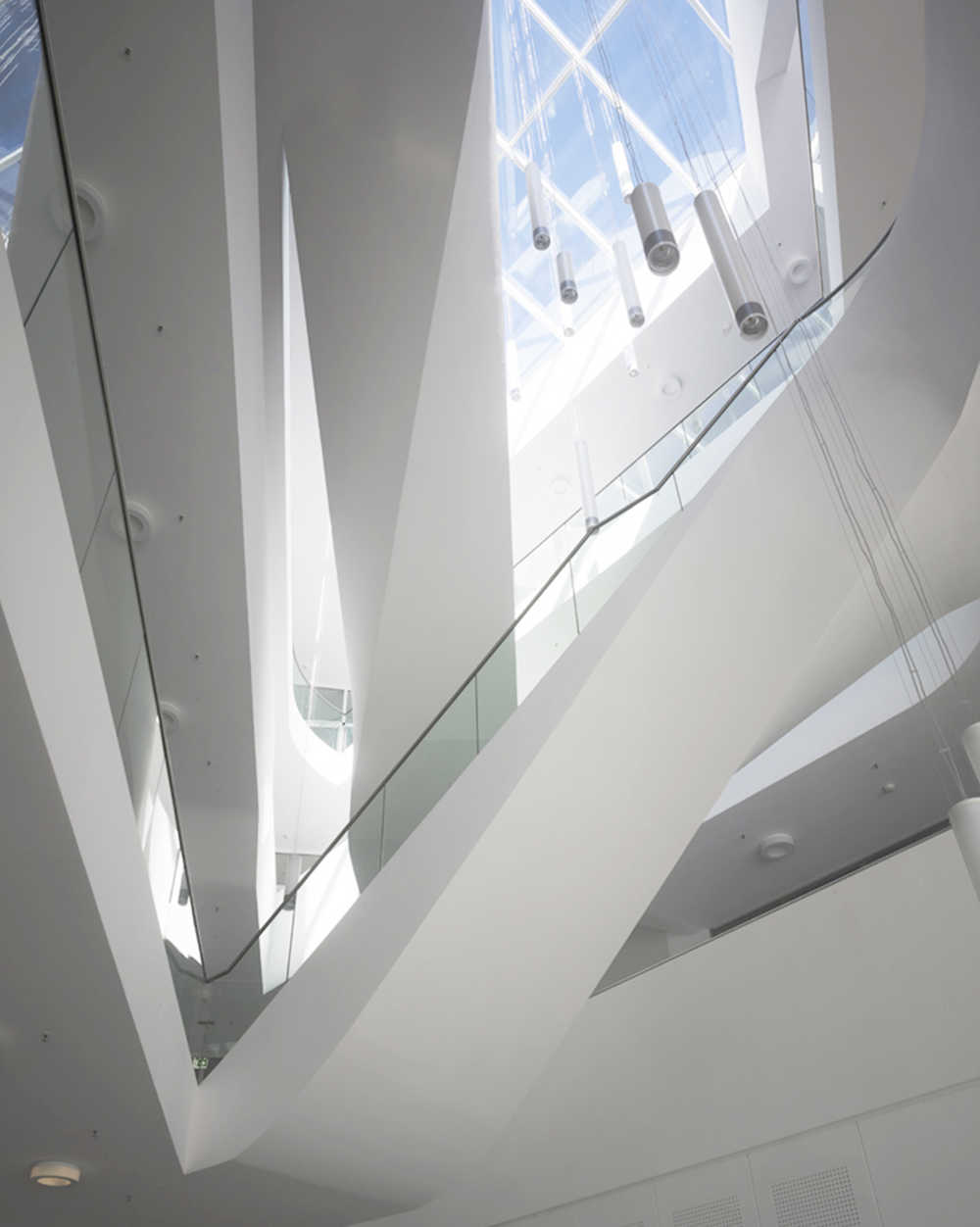
A compact shape with an optimised building envelope was designed during the initial stages of the ZVE. The rounded shape provides a seven percent smaller contour than that of a rectangular form of the same area. This also results in a better facade area-to-volume ratio. Glass facade accounts for only 32%. All spaces along the facade can be ventilated directly by operable window elements.
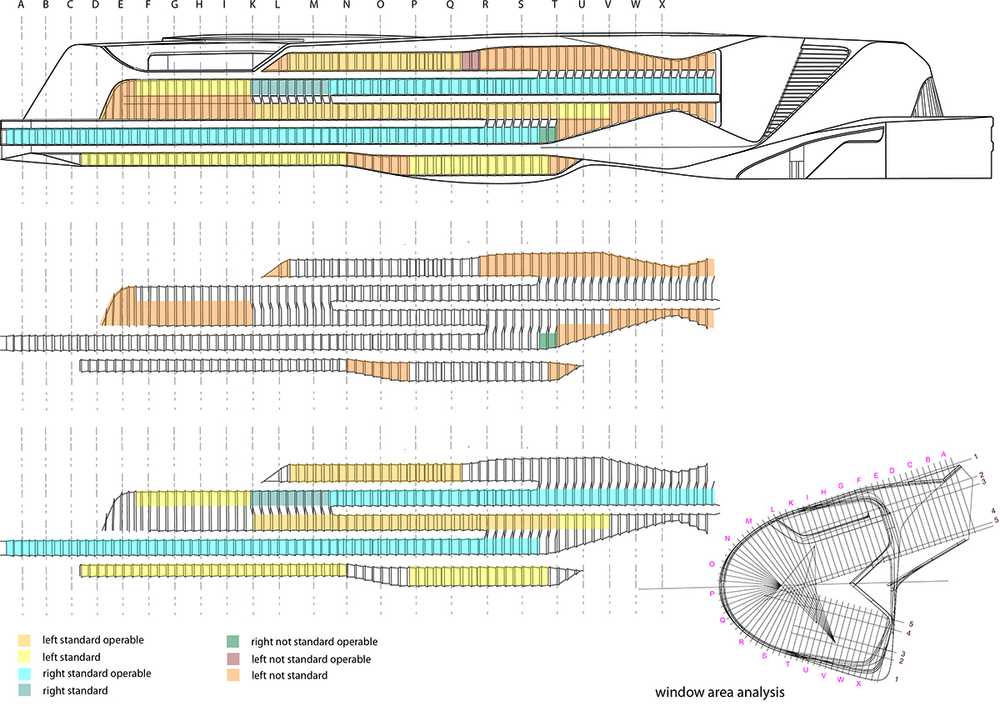
Highly efficient shading systems in tandem with reflective external sun shading lamellas minimise solar heat gain for the ZVE. Further, building automation systems help cool the whole building during the night, with computer aided sun shading at daytime. Ceilings without lintels make it possible for daylight to penetrate deep into the spaces, which are additionally supported by daylight lamellas while the sun screens are lowered. All installations are located within accessible shafts.
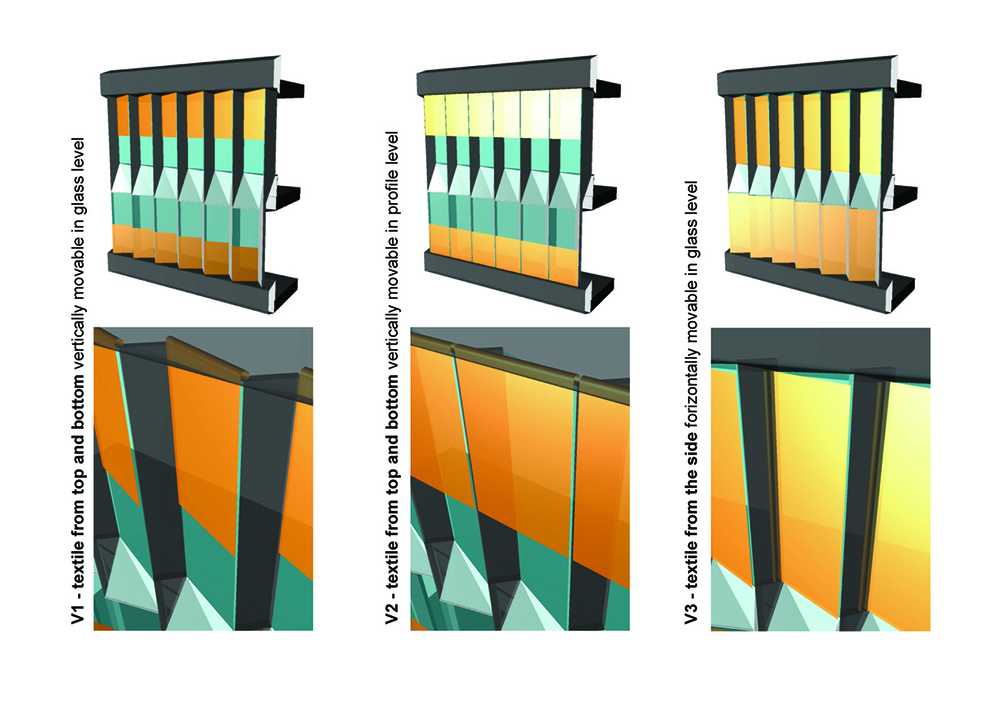
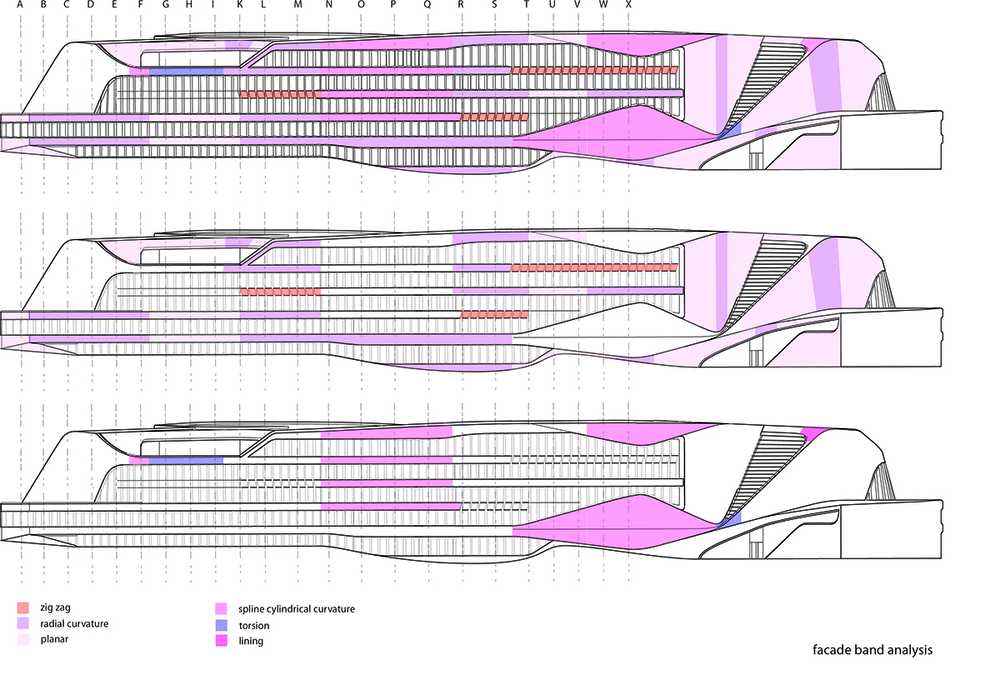
In order to provide a space which facilitates communication, related programmes and barrier-free access are integrated to connect different programmes. Bright colours are assigned to differentiate between programmes. Various technologies and coding systems are used for both environmental and programmatic circulation, including natural ventilation and high daylight intake enabled by high facade openings.
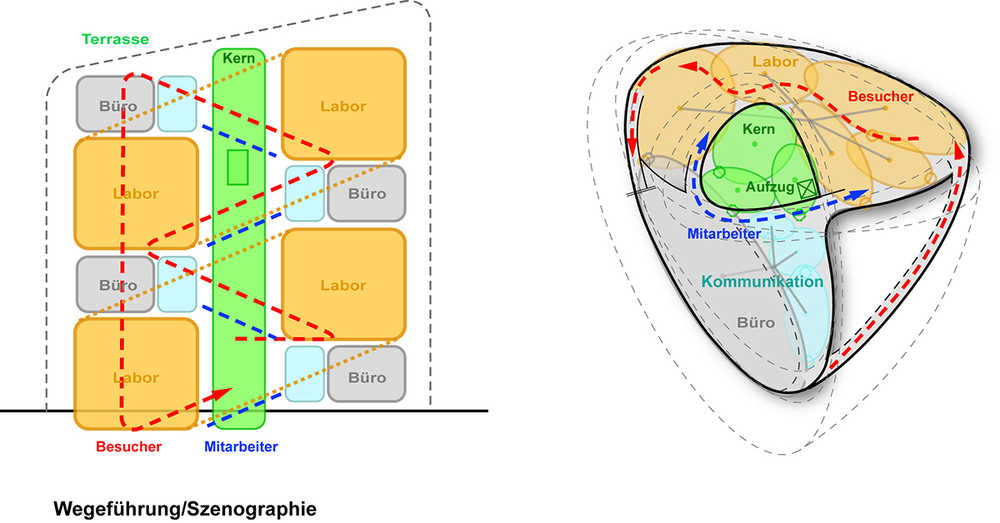
The design for the ZVE incorporates a wide range of building services and technologies, including:
1. Geothermal Power: Geothermal probes with heat pump, 11 boreholes and 170m drilling depth
2. Couple Cooling System and Sprinkler Tank Activation: Storage for hot and cold air
3. Facade: Integrated ventilation system, innovative sun protection and intelligent control system
4. Measuring and Monitoring System: For relevant operating processes
5. Ventilation Concept: Mechanical ventilation reduced to a minimum for cost-effective evaporative cooling
6. Concrete Core Activation: Cooling in summer and baseload heating in winter
7. Hollow Block Ceilings: Air-filled plastic balls for static optimisation of ceiling structure
8. Holistic Building Automation: Monitoring and controlling technical building and room parameters
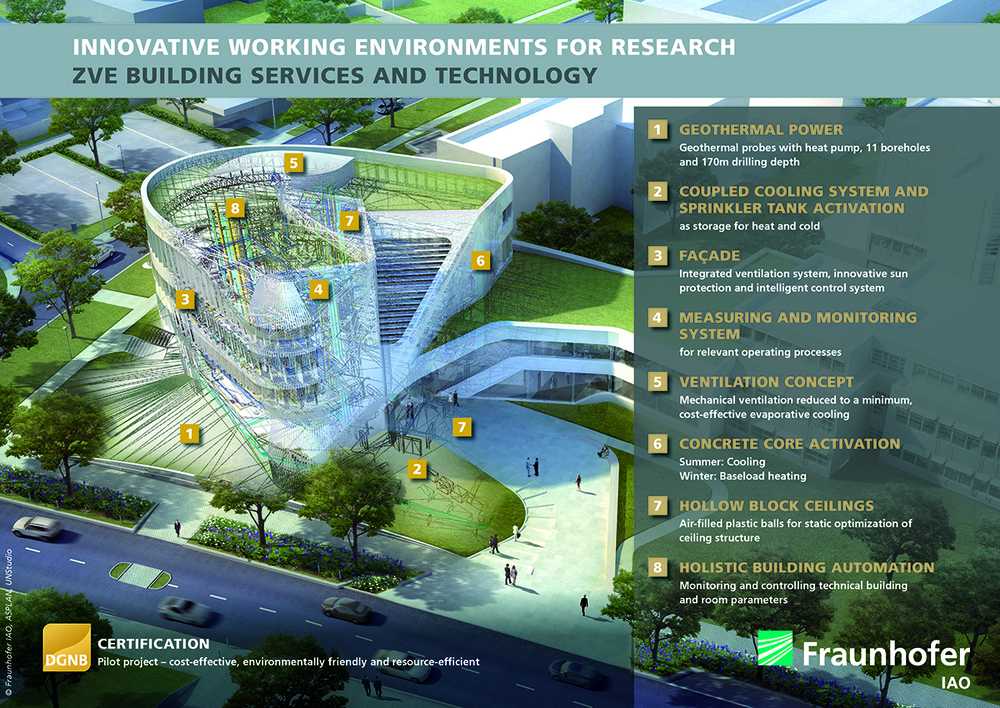
As in the ZVE, UNStudio paid careful attention to designing efficient sustainable features for the Mirai House laboratory and offices in Leiden. As such, the focus features highlighted for the Mirai House also include the programmatic massing and facade treatment. The Mirai House laboratory and offices earned a BREEAM 'Very Good' rating for their sustainable features. Ultimately, Mirai House emitted approximately 40% fewer CO2 greenhouse gases during its construction than the typical standard.
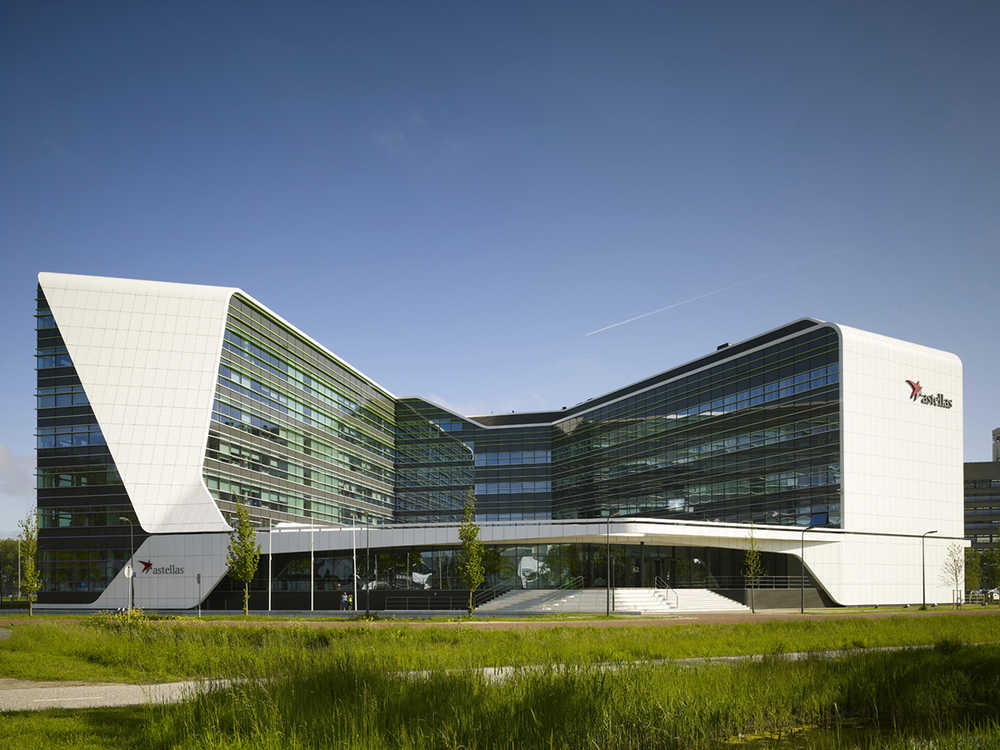
Glass and aluminium comprise the primary building materials of the Mirai House. A benefit from this lightweight structure is less material usage in the building’s foundation. The organisation and materialisation of the Mirai House building ensure clear views from each of the three massed areas within the main building frame. An optimised north/south orientation maximises sunlight levels in the courtyard area and workspaces with north orientation.
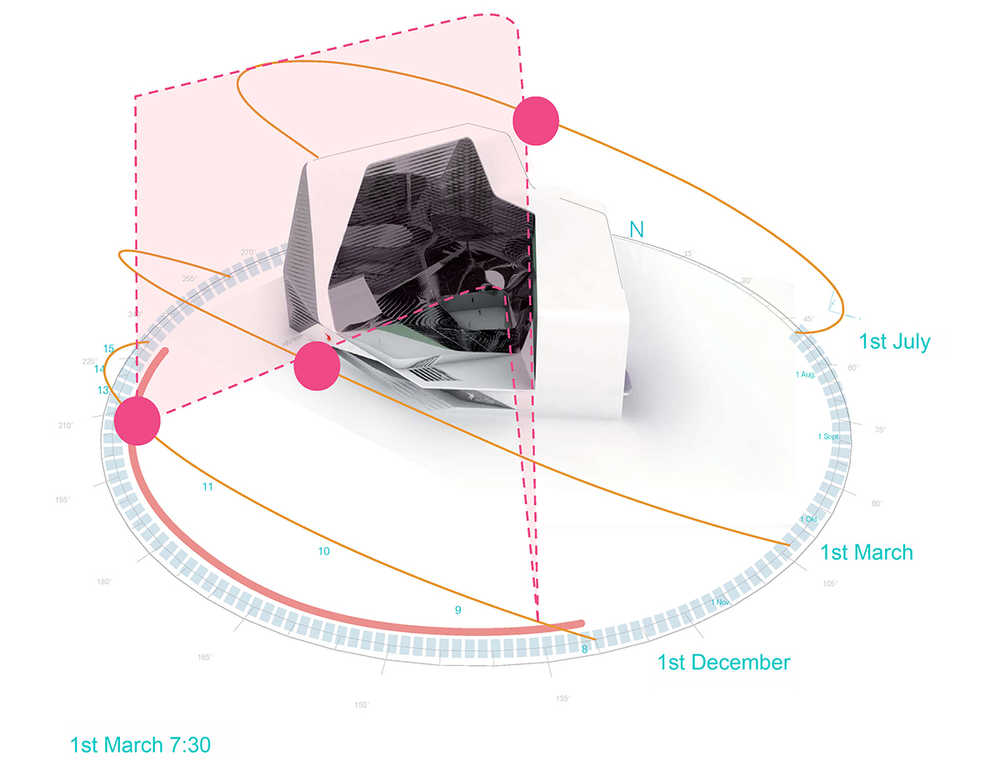
Lamellas are incorporated on each level of the facade of the Mirai House in order to deflect direct sunlight. Glass facades are integrated in order to provide sufficient daylight, whilst also creating open visual communication throughout the structure. The glass panes are also coated to additionally reduce heat load to the interior. The building as a whole has an 89-90% net to gross floor ratio, with an underground energy storage system further reducing energy usage.
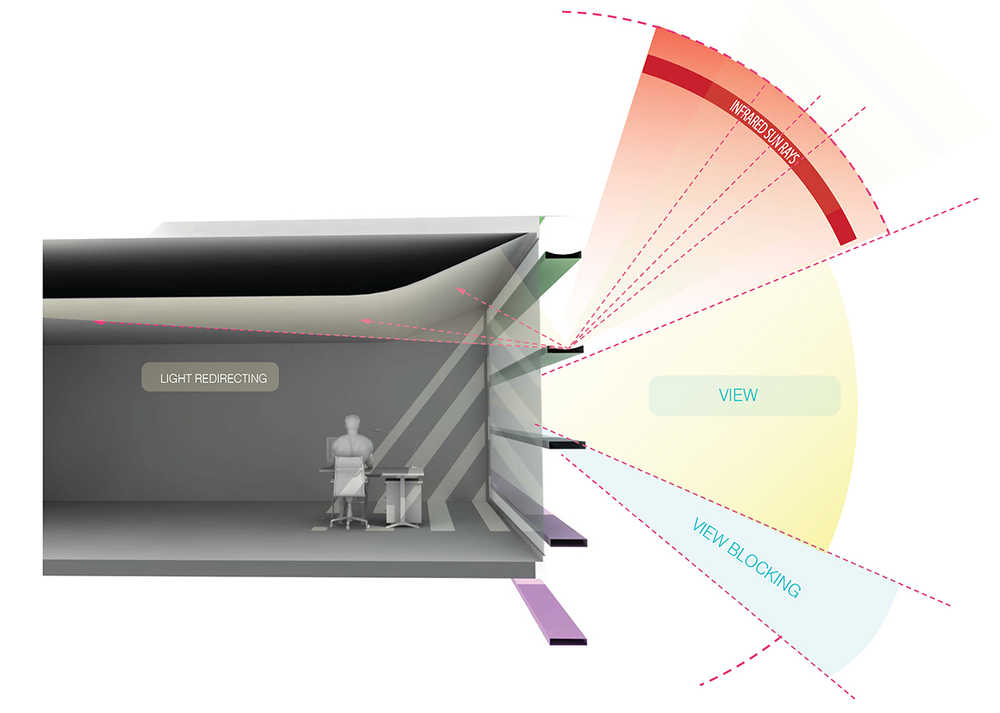
Together with the building frame concept for the offices and laboratory space, the massing treatment integrates into one overall gesture three building sections of varying heights. These separate masses together encircle an inner courtyard garden. The compact massing strategy provides significant advantages for the overall facade area-to-volume ratio.
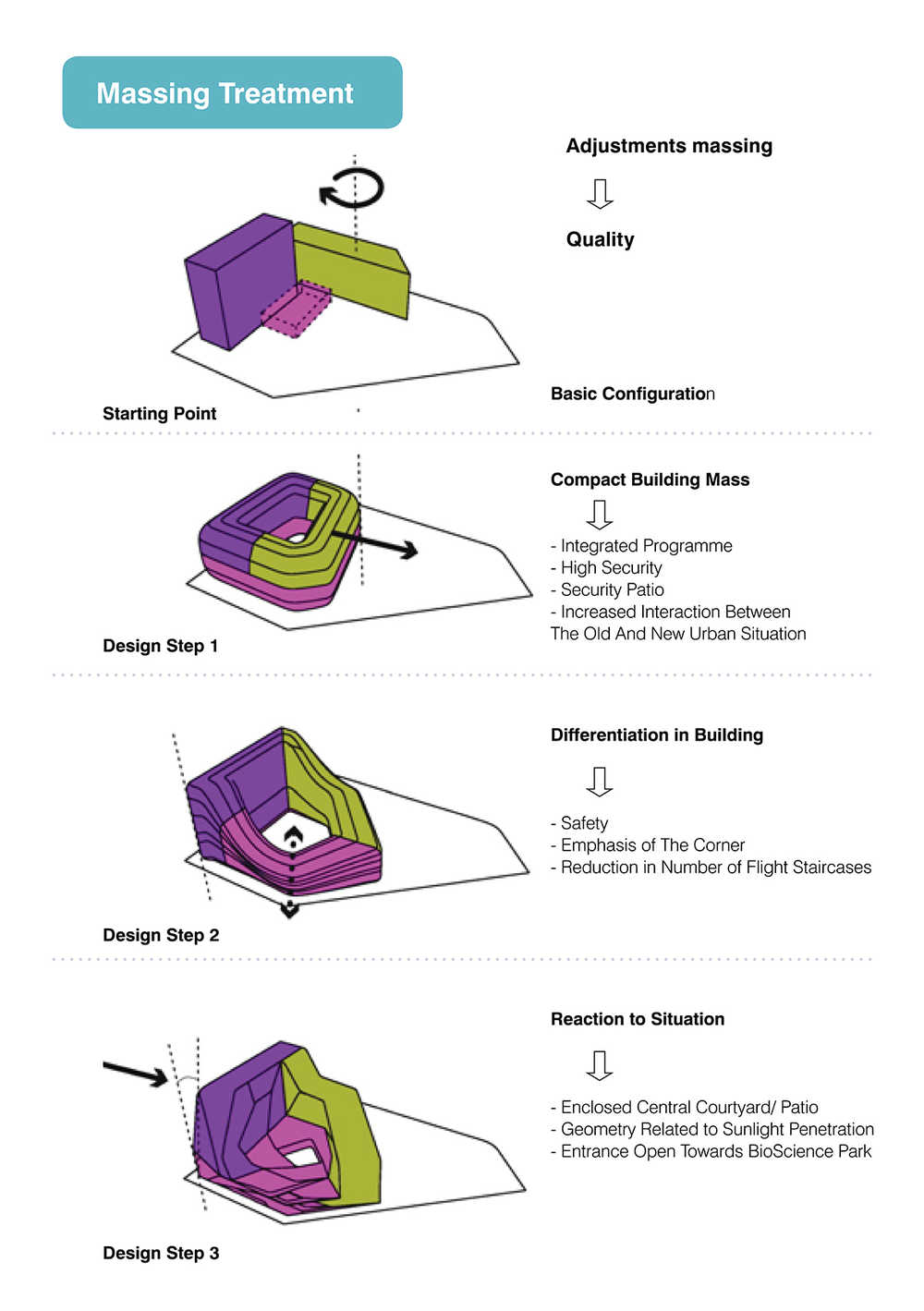
The building consists of a dynamic central hub which links three interconnected primary components: the entrance hallway, the laboratories and the office tower – all of which are further linked by the central garden. The office spaces coversix floors on the west side of the building. A restaurant with a roof terrace is located on the lower floor of this area. The eastern section of the building houses four floors of laboratories.
UNStudio Team: Milena Stopic, Machteld Kors, Jennifer Zitner, Lei Yu, Sarah Roberts
