
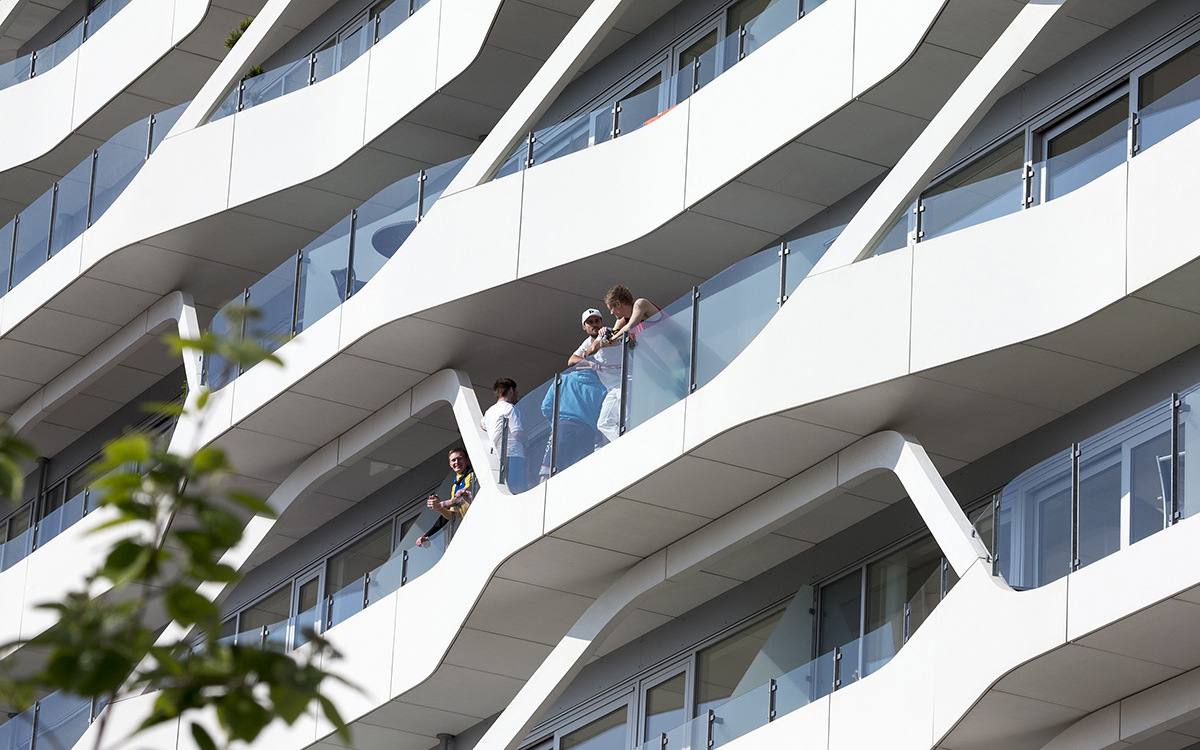
Study: Block Strategies, Part 1
Compiled by our Parameters Platform, this article provides an introduction to various digital geometric block strategies that have been used for UNStudio projects. While the geometric block is not a new topic in 3D modelling, through increasingly accessible parametric plugins it continues to provide an efficient means of controlling a wide range of elements. And while mass customisation techniques are becoming more affordable, effective block strategies still largely decrease costs by enabling fabrication of many of the same element for construction. This post describes how block strategies have been used for past UNStudio projects and still extensively used for UNStudio projects today.
For those unfamiliar with digital geometric blocks, this study first defines some key qualities of blocks in the context of digital design and how they can be intelligently applied. It then analyses the block strategies applied for the facade design of several UNStudio projects, including the Changi Airport Complex in Singapore, Hanjie Wanda Square in Wuhan, China, and the Hanwha Headquarters in Seoul, South Korea. Thereafter it analyses block strategies as creative tools used to organise residential units, as seen in the Ardmore Residence and V on Shenton in Singapore.

A 'block' is an instance of digital geometry that is inserted repeatedly in a file. All instances of the same block link back to the original geometry and changes made to the original geometry change all inserted instances of the block. When working with large or extensively detailed projects, the amount and complexity of geometry created can be very large, organisation can be difficult and changes can be hard to track and require substantial time to implement. To simplify these situations, blocks can be utilised. Blocks provide a smart method of managing repeated objects in a file. In short, a block is a predefined geometry that can be repeated by being linked back to.
Two main advantages of working with blocks include the ability to change any number of copies of an object by modifying the base geometry that defines the block and to organise a large number of repeating geometries in advanced methods much more easily than by manual procedures. File sizes can be kept small if the blocks are linked instances of a base geometry; the geometry is only defined once.
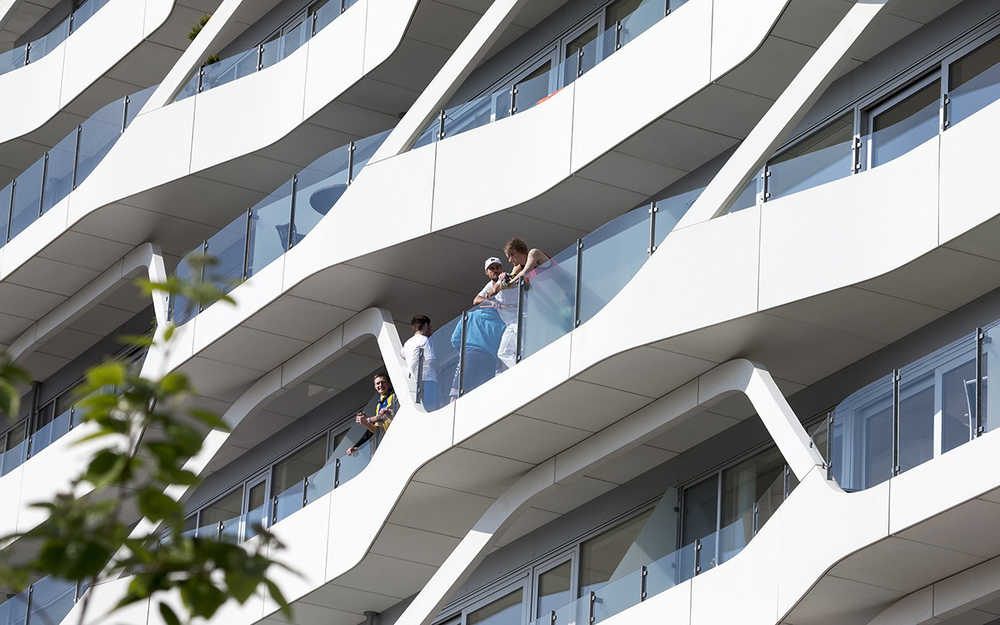
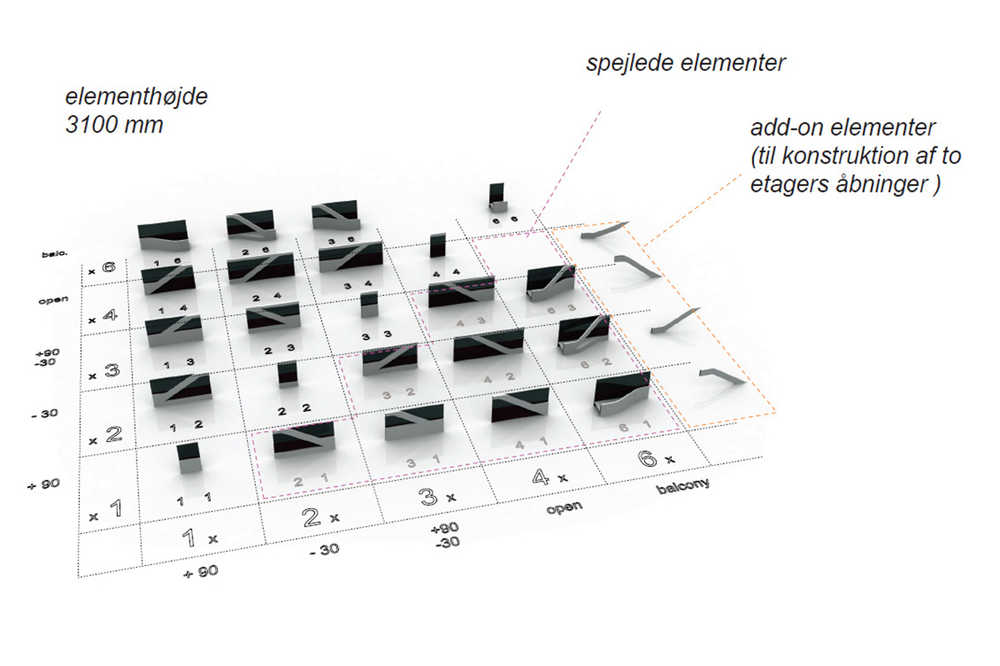
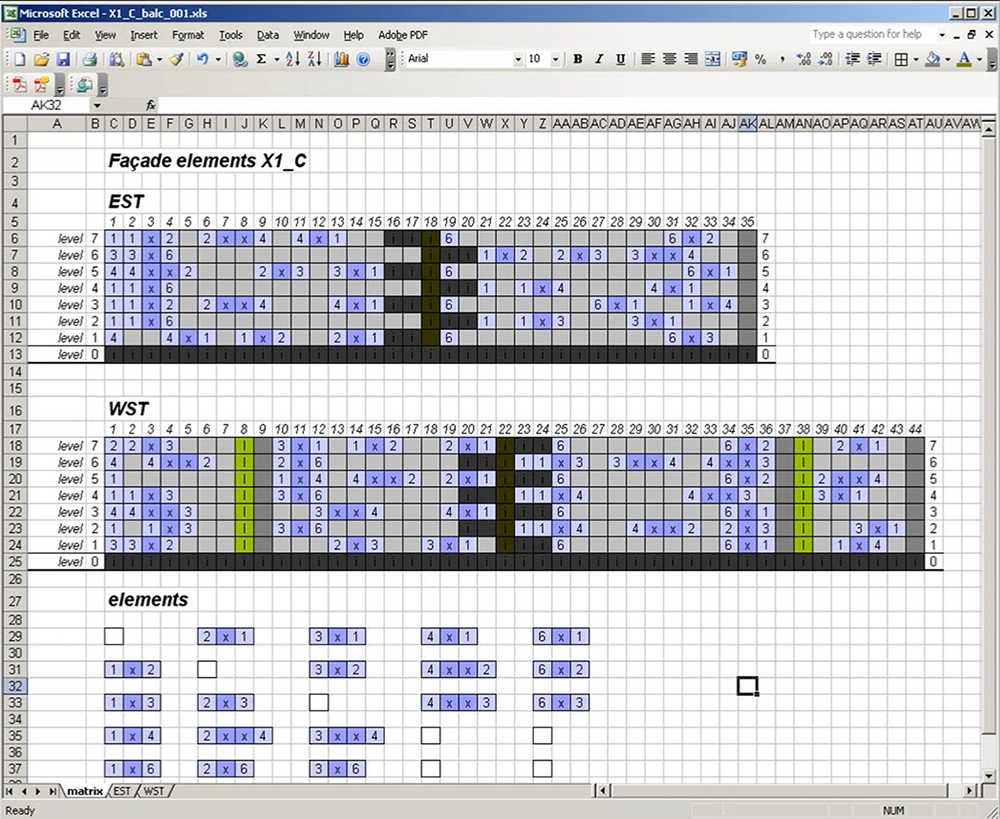
With the digital 3D modelling software Rhinoceros 3D, a block can be created from geometry using the 'block' command. Rhino then replaces the selected geometry with a 'block instance'. The block can then be inserted as many times as needed with the 'insert' command. The block definition is saved to the file and all available block definitions can be selected from the 'insert' dialogue box. Also other Rhinoceros .3dm files can be inserted as blocks. The inserted file is also saved within the file. All instances of blocks inserted in the file refer back to the original files and only one set of data is thereby required, greatly reducing the file size. When the original definitions of the blocks are modified, all inserted instances are updated. Further, when block references are copied between files, only the insertion point, rotation, scale and name (all together as transformation matrix) of the block is inserted. Therefore the actual geometry of the block will be determined by the blocks in the new file. Blocks in AutoCAD work in a similar way.
To insert and organise blocks, fully manual methods can be used, i.e. blocks can be inserted one-by-one into a Rhino file. Alternatively, blocks can be organised as Excel matrixes or fully parametrically as Grasshopper scripts and attractors. Each method carries its own advantages and disadvantages.
An Excel matrix allows precise management and easy overview, but rules out more advanced management. With parametric methods, large quantities of data can be managed and utilised to control the modelling. Sun studies etc. can be used to optimise performance, but refined control of details can be lost. Different methods can also be combined to take advantage of their individual strengths. In a design, the ranging strengths of block strategies can be utilised in a number of ways. When using blocks to build a facade consisting of many elements, variations of blocks can be used to create visual effects. Blocks can be used in all instances when a design consists of many repeating units, for example, a script can organise apartments defined as blocks in a residential building.
Note that Grasshopper for Rhinoceros doesn't allow for block placement out-of-the-box. You can download the block placement script we wrote for Grasshopper here.
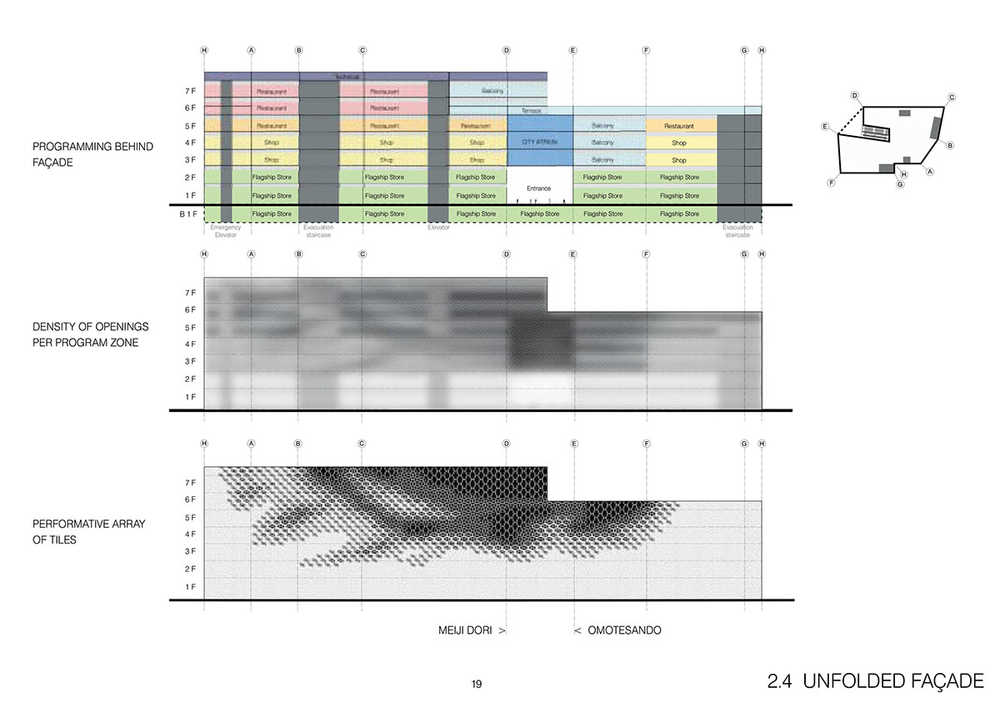
To create a visual effect in a facade, a tiled ceiling or floor, or a patterned landscape, varying blocks and organisation techniques can be applied. The facade of the Changi Airport Complex by UNStudio appears as an intricate weave of an abstract pattern, reminiscent of something between lace, foliage and seashells. However, the entire facade is actually made up of units of a single pattern. A total of six different units make up the panel catalogue for the facade, their only difference being their degree of openness. The units are defined as blocks and distributed across the surface based on solar radiation studies and openness defined by the programme. The weave effect is created by simply rotating each element, creating a complex optical effect.
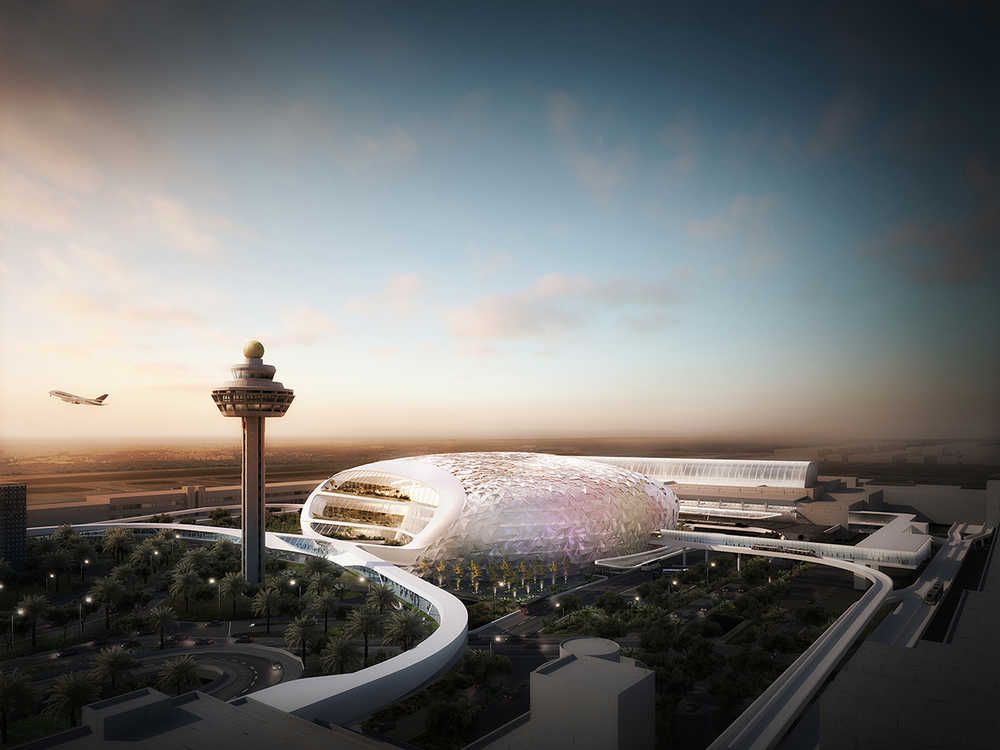
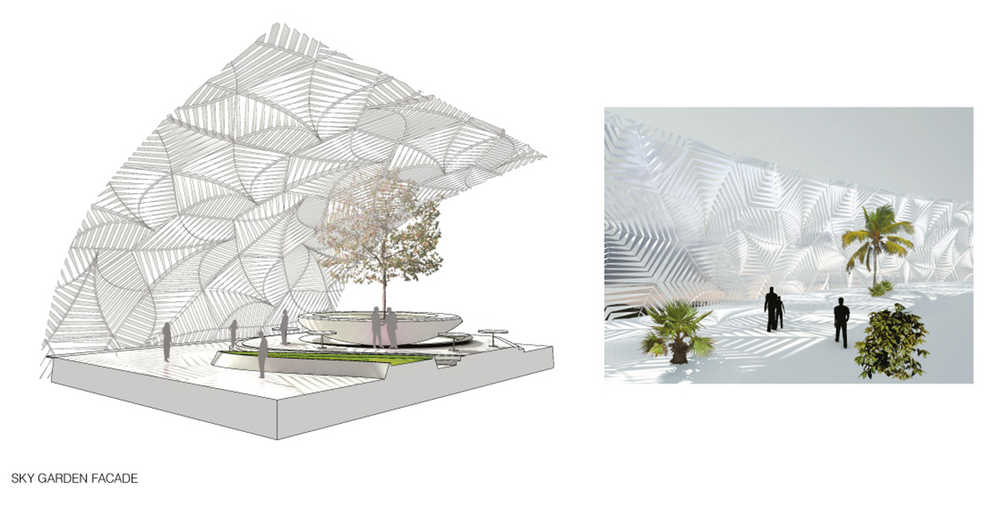
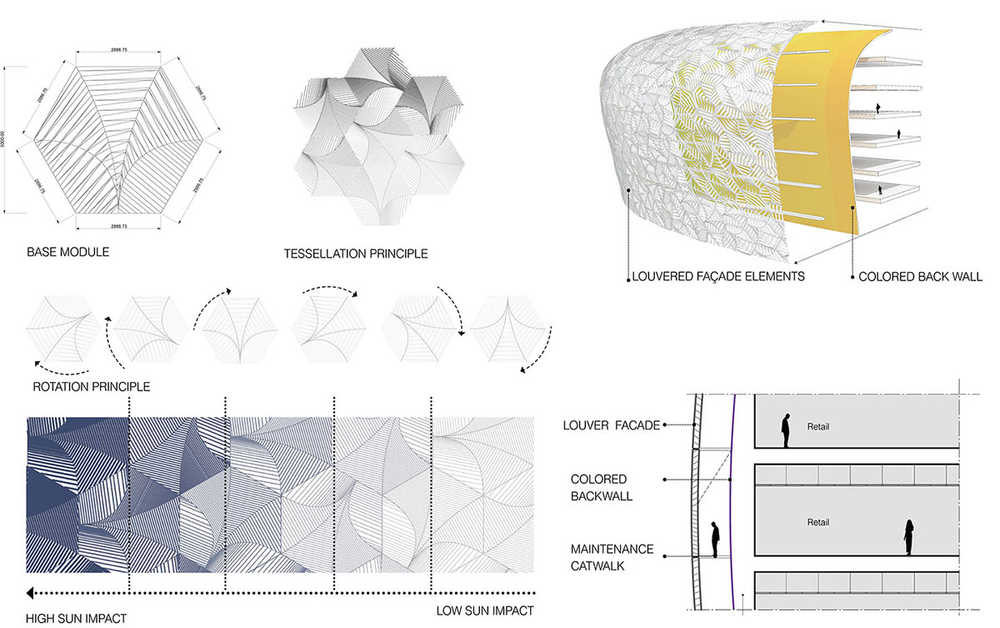
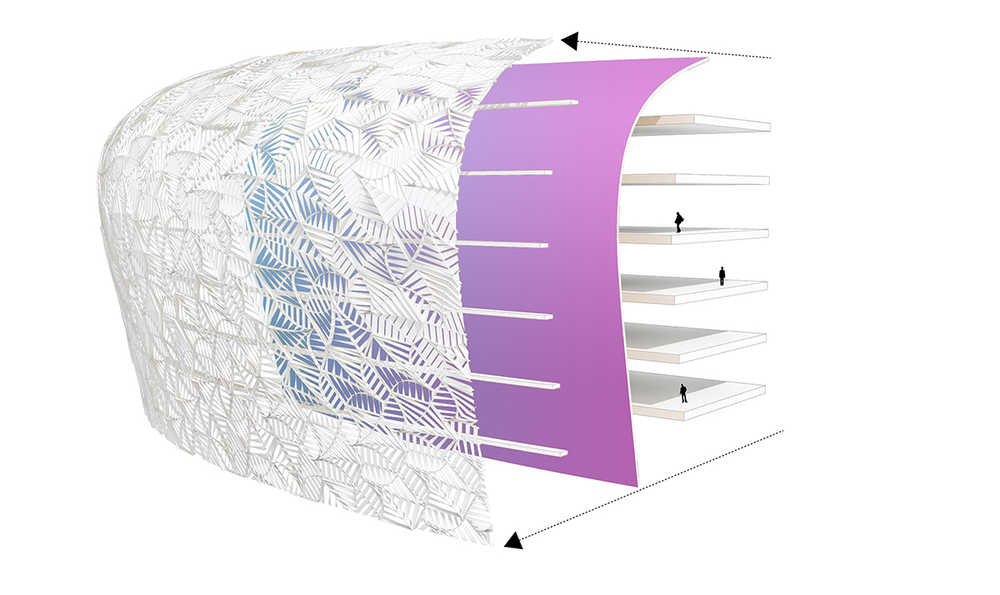
In the facade of UNStudio’s Hanjie Wanda Square shopping mall in Wuhan, China, the unit repetition is more apparent. But through small variations in the modules and variable lightning, a highly complex visual effect is created. The facade consists of steel and glass spheres that are offset from the surface of the building on poles. Only some of the spheres are closed; most feature openings. A total of nine different modules with varying sizes of the openings make up a total catalogue of blocks which are placed in a grid pattern on the facade. Some of the open spheres are front-lit, and the entire facade is lit from behind the spheres. By using techniques similar to those used in UNStudio’s Omotesando facade in Tokyo, the slight variation of the blocks creates a flowing pattern, with smooth transitions between areas of different modules. Together with variable backlight, a dynamic facade is created, despite the repetition.
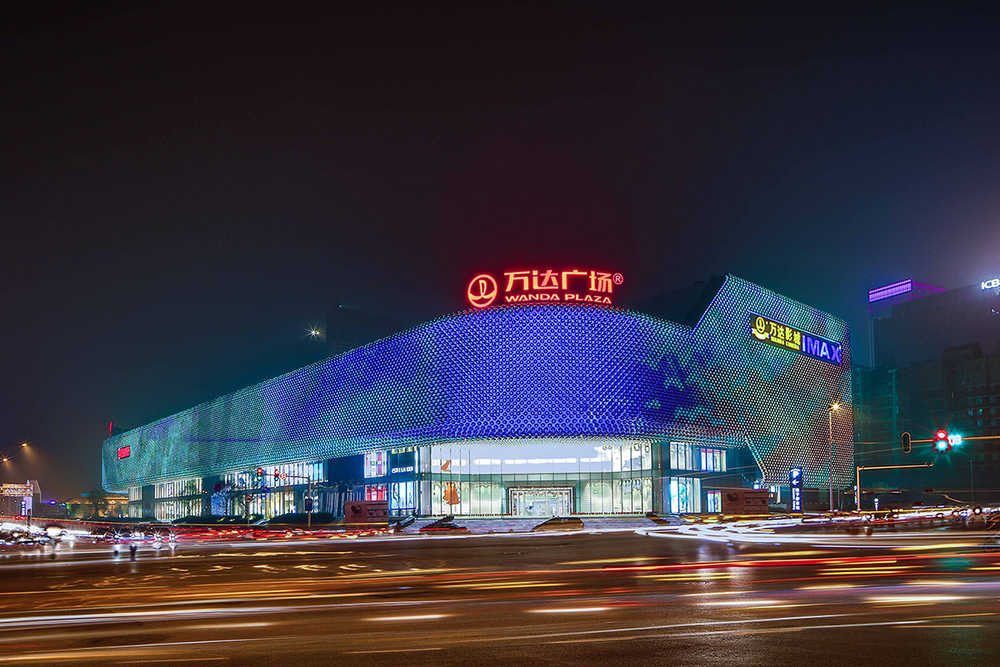
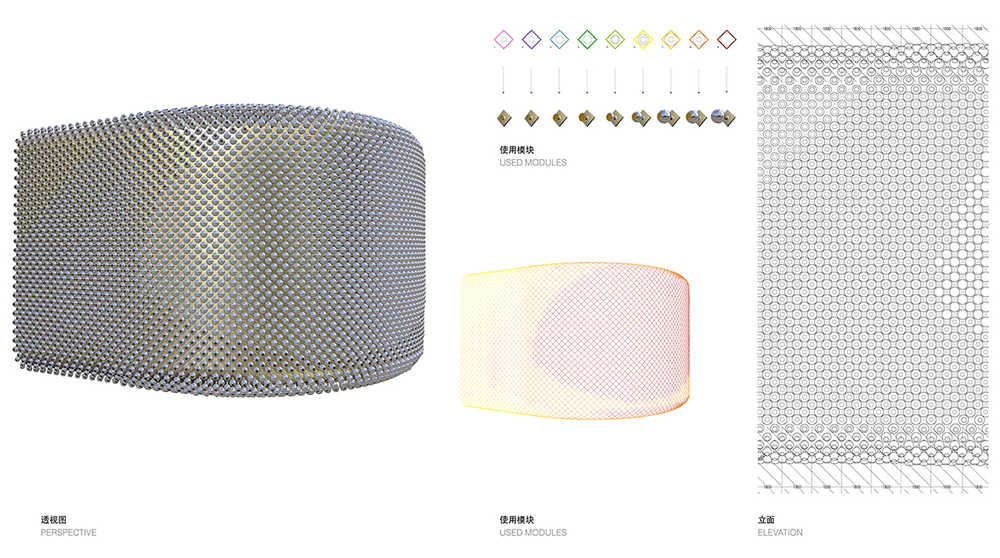
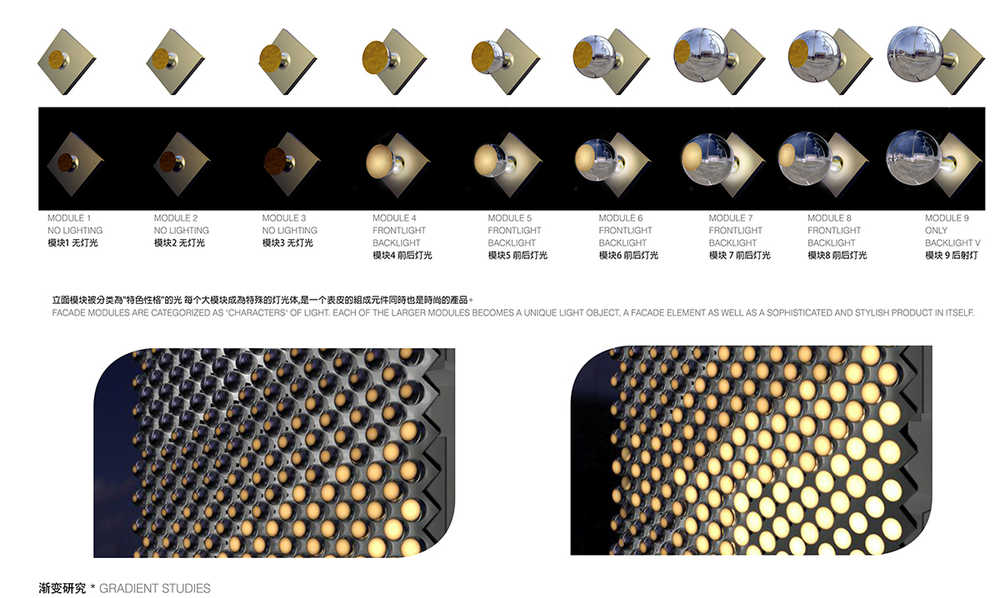
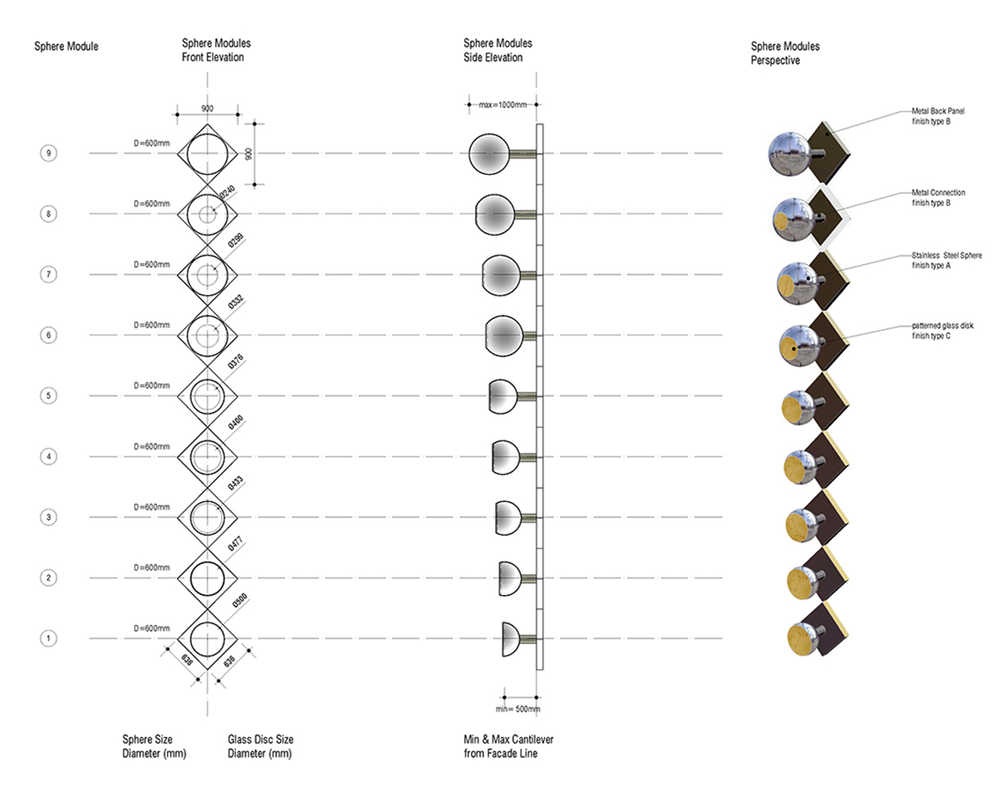
These projects show that blocks themselves can be used to add architectural qualities to a facade. With a bit of creativity, repetition in a facade can be turned into a defining quality, or alternatively hidden from plain sight. For UNStudio’s Hanwha Headquarters in Seoul, South Korea, the facade was divided into sub-sections according to programmatic functions and varying degrees of solar radiation. The sub-sections were then defined in a script and formed by manually controlled lines.
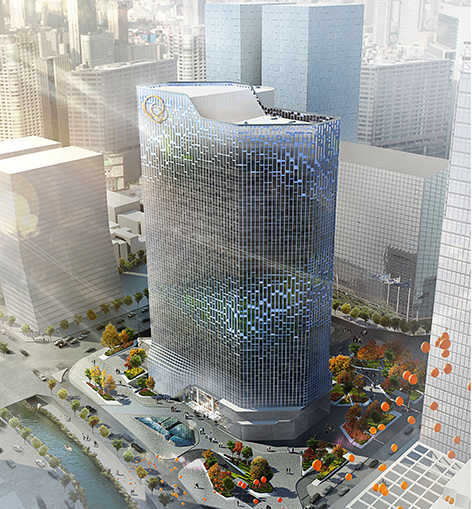
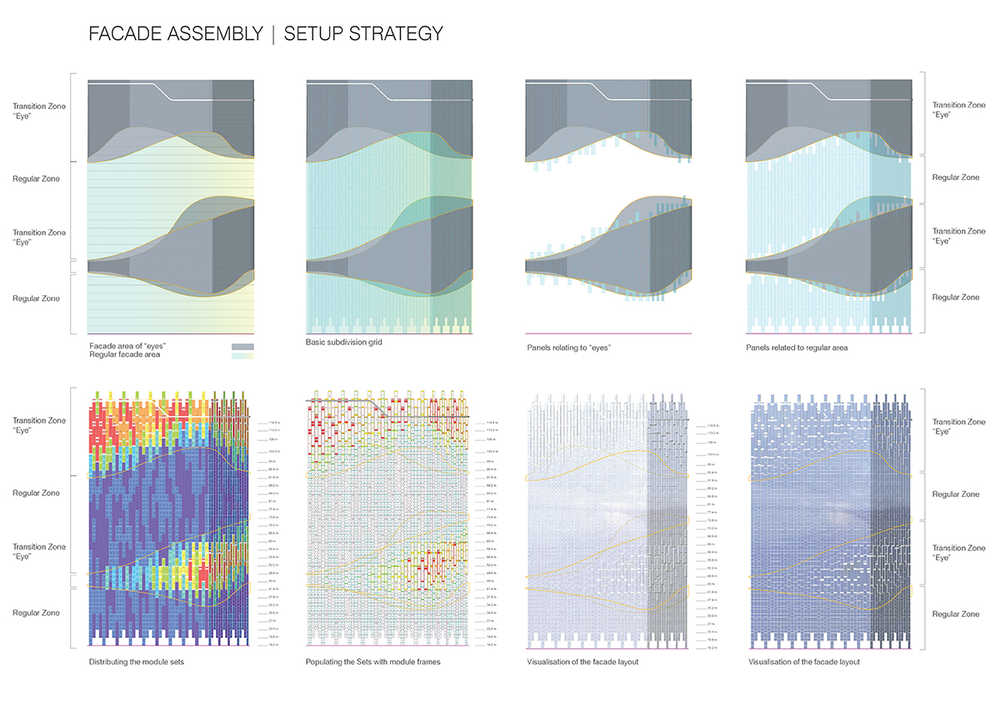
As seen in the UNStudio projects presented so far, blocks can be utilised to organise the design process and increase efficiency in facade design. By using the block system as a tool, large numbers of elements can be organised, changes tracked and data collected. As evidenced by UNStudio’s Light*House project in Aarhus, Denmark, the design process can be further coordinated and controlled by organising blocks with scripts. And, as demonstrated for the facade of the Hanwha Headquarters, a parametric approach allows data and analysis to inform the design. However beyond these purely technical aspects, the block approach can also open possibilities to add tangible qualities for the end user.
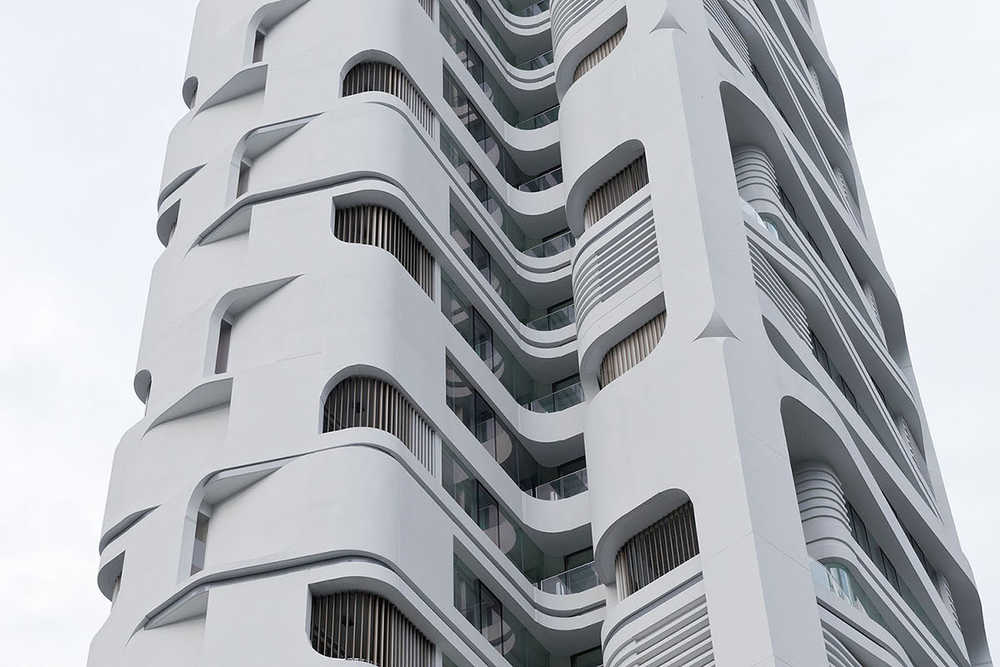
Blocks can be used to simplify the organisation of projects with large amounts of repeating elements. In UNStudio’s Ardmore residential high-rise project in Singapore, the entire building is made up of a small number of repeating blocks. By careful planning of the facade and the volume, repetition becomes a defining quality. The facade consists of a repeating unit that consists of four floors. In the facade they are unified by the larger expression. Within the design, that unit blends into the interior and separates each floor from the adjoining ones. The floors each contain two apartments, each represented by a block, which are interlocking and overlapping with projecting parts. The orientation of the apartments shifts between each floor and space is thereby created for a balcony with double-height ceilings in each apartment. The interlocking blocks give the opportunity to open up views in four cardinal directions from each apartment, without the apartments overlooking each other.
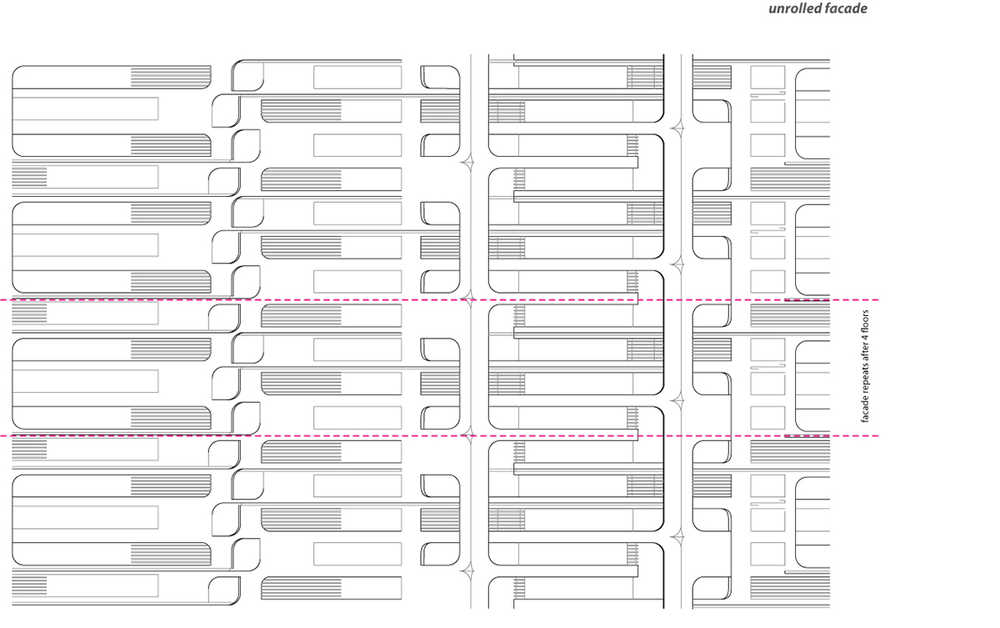
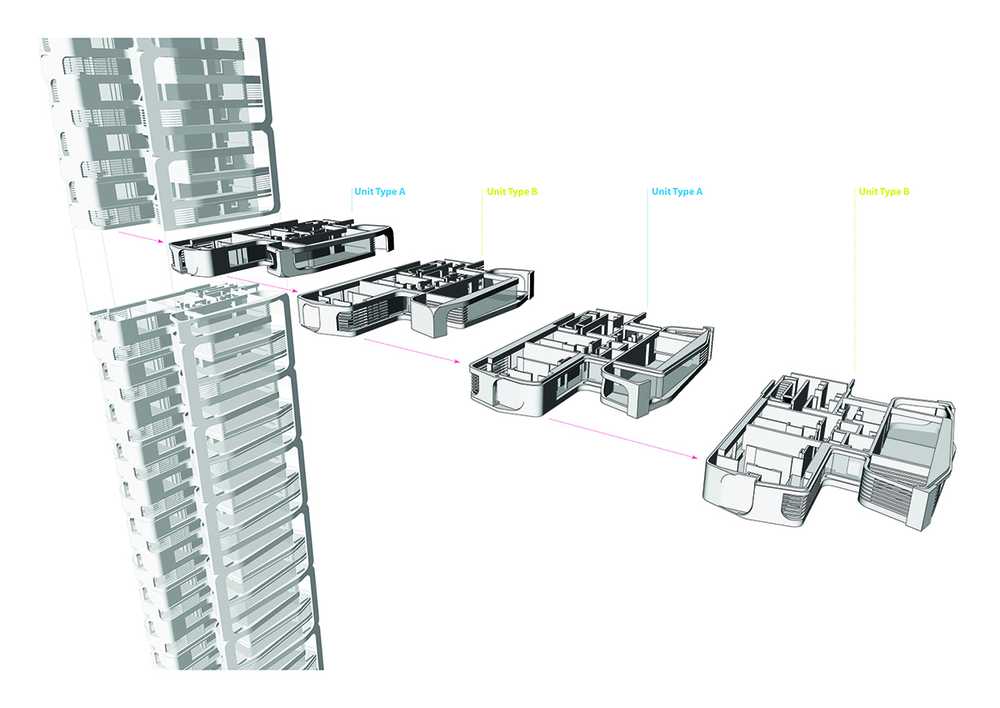
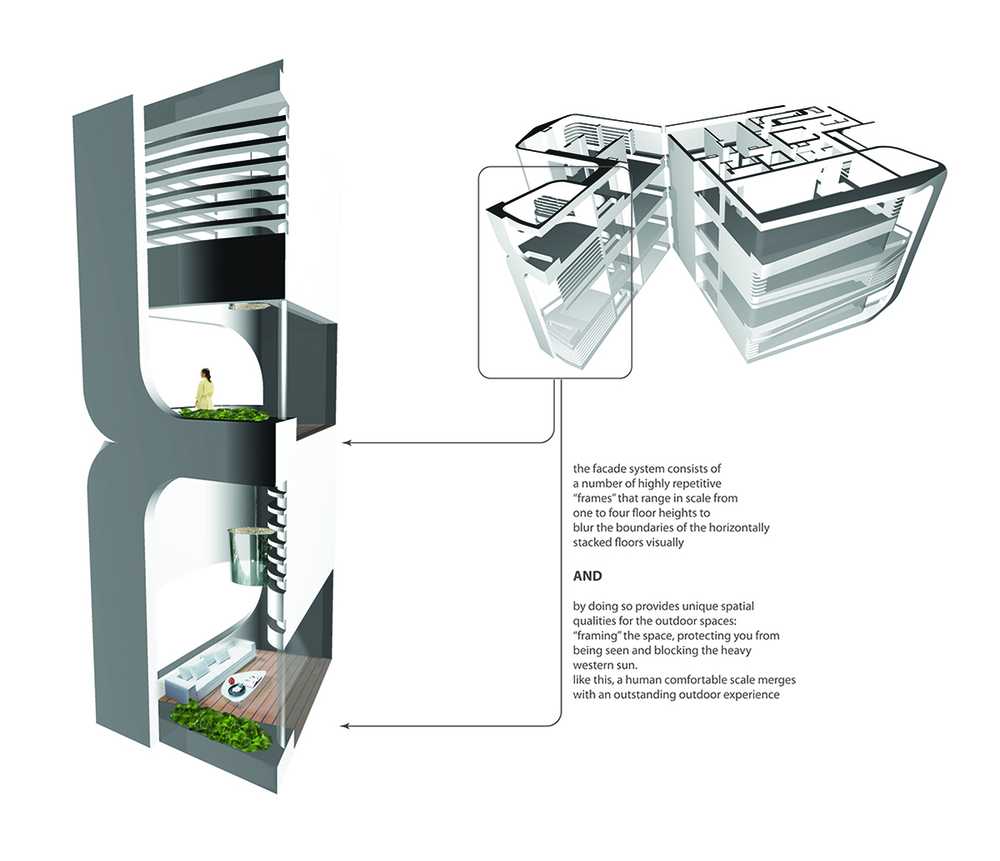
Blocks themselves can be 'smart'. In UNStudio’s V on Shenton commercial and residential development in Singapore, a tower with residential units integrates a number of defined blocks throughout the design process. To allow for units of different sizes, some of the blocks are scalable in one dimension, so that they can be stretched while other elements remain a set range of dimensions.
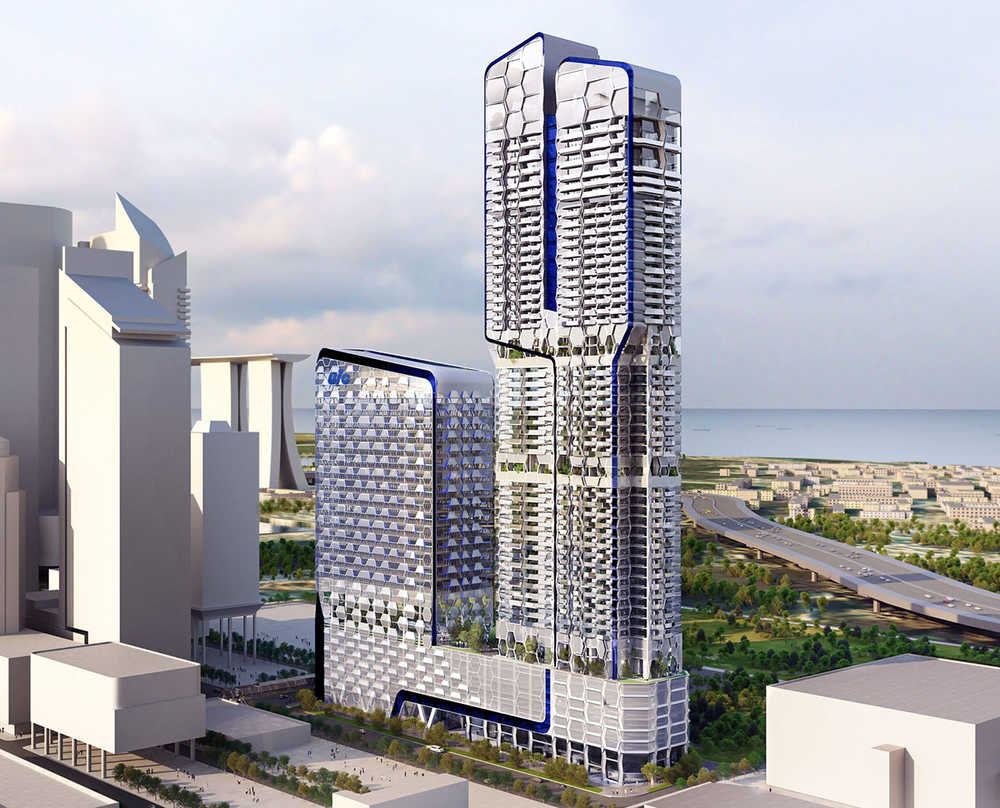
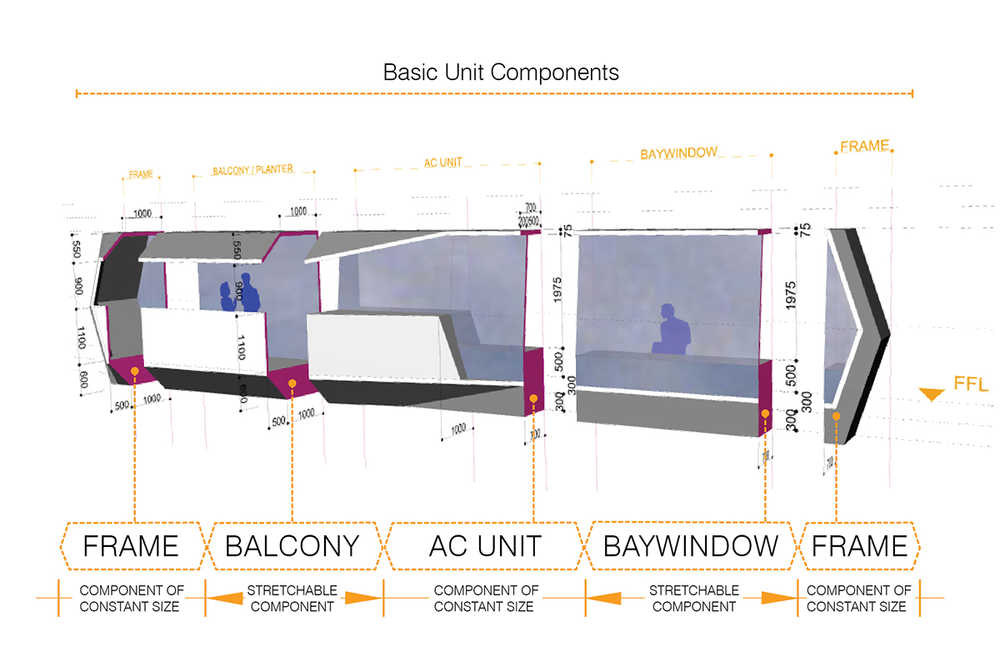
UNStudio Team: Joel Matsson, Marc Hoppermann