
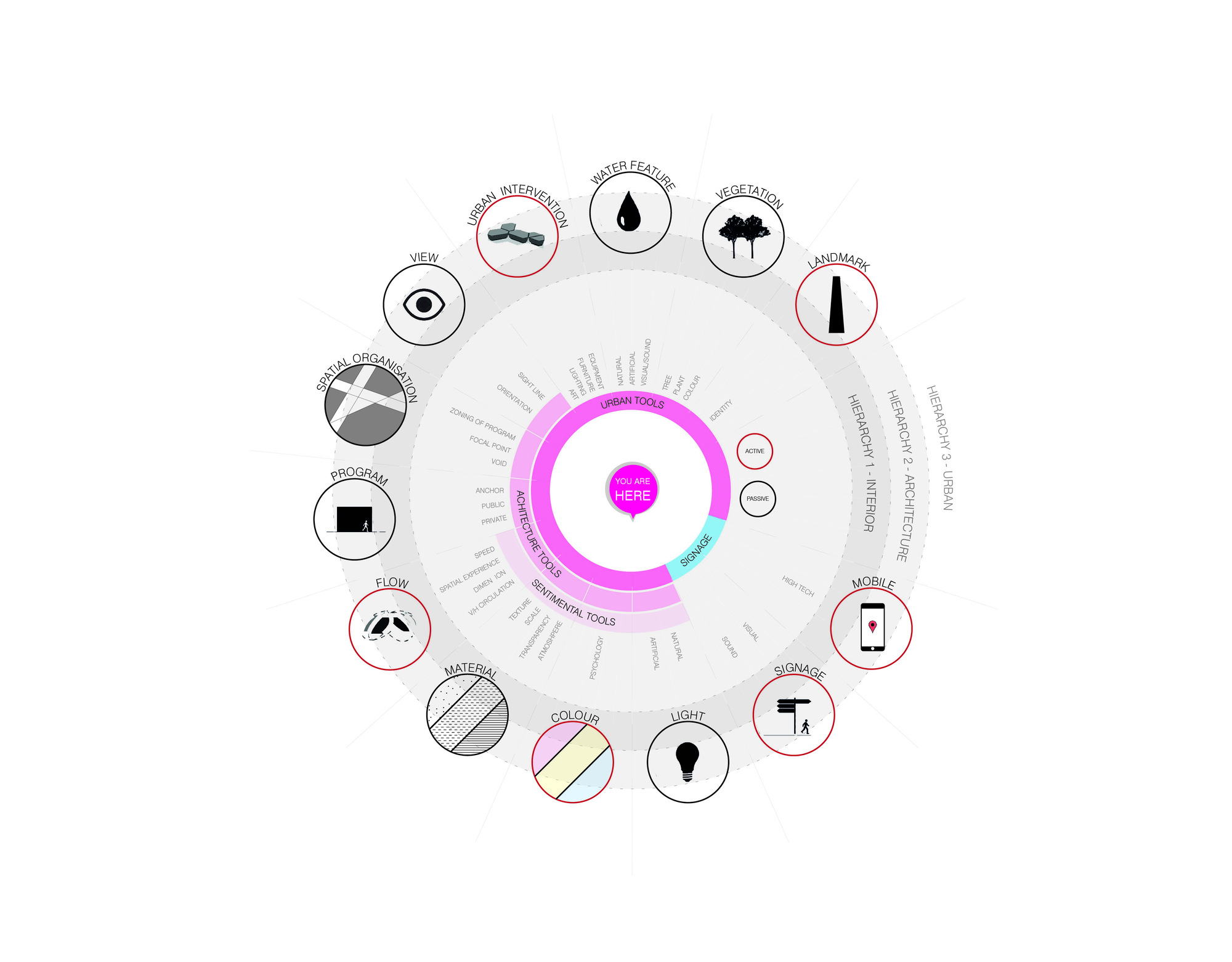
Wayfinding as a Design Tool
UNStudio compiled a set of wayfinding tools developed and implemented in several projects across different typologies and scales.
Wayfinding is an important aspect of design within different scales. It is defined by the use of spatial and environmental cues to move from one place to another. Noticeably, these urban and architectural elements go beyond simply signage. Along with intuitive design, apps, maps and pre-acquired knowledge they aid decision-making before and during users’ journeys.
As part of ongoing, project-based research, UNStudio develops ‘Wayfinding Toolboxes’ which identify, categorise and summarise wayfinding elements in architectural, urban and sensorial space. Each wayfinding solution depends on the spatial scale and typology. UNStudio classifies its solutions as Urban, Architecture, Sensorial and Signage.
These solutions constitute active and/or passive tools, which can give direct guidance (active) but also trigger human reflex and emotion (passive). Ideally, wayfinding in a building or city should support all types of users, regardless of their different goals within a given environment.
UNStudio has compiled a set of case studies where we designed and implemented tools across different projects and scales:
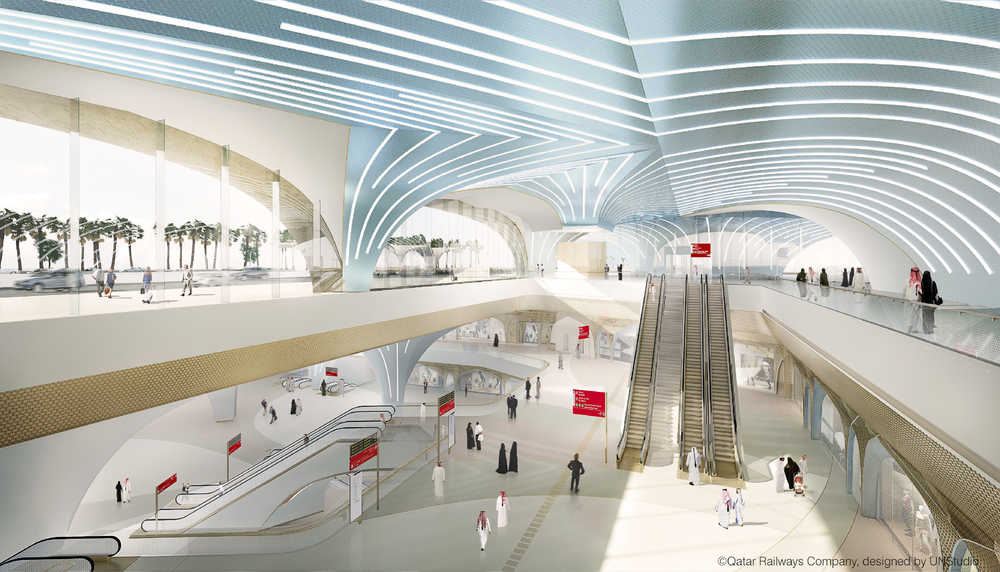
Qatar Integrated Railway Project
When completed in 2019, the Qatar Integrated Railway Project will serve as the backbone of the Greater Doha Area public transportation system. With 35 stations in Phase 1 and 60 stations in Phase 2, the new Qatar Rail Metro Network will comprise a complete railway system with four lines. UNStudio identified seven ‘golden rules of spatial zoning’ for successful metro station environments and wayfinding within them:
- Never block the view
- Never block the flow
- Create visual harmony
- Distinguish different media types
- Strive for overall quality
- Right message at the right time
- Know what you are worth
In partnership with wayfinding consultants Mijksenaar, UNStudio designed an integrated wayfinding toolkit for the Qatar Integrated Railway Project, based on three core tools:
Material & Colour (Sensorial): System and hierarchy are established by creating three separate identities: User-Network, Line and Station. Each profile has its own colour and material theme, which varies in scale and texture. Each scheme is presented along the exterior to the interior, even to urban furniture and tools.
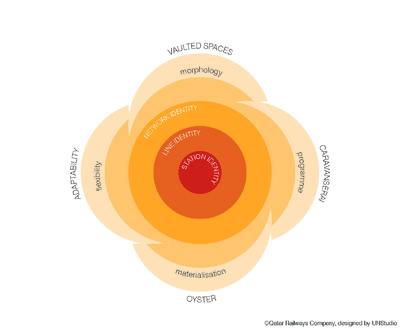
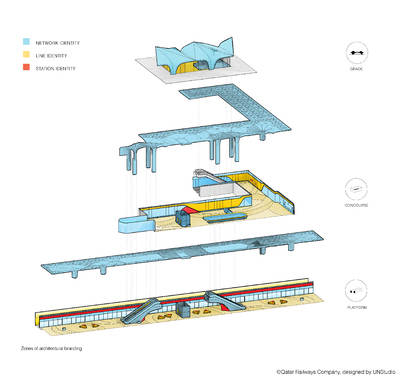
The Oyster – the vault – has a different colour than the rest of the station to highlight the main escalator from the platform to the concourse. The horizontal circulation is guided by the Line identity, where the walls and floor have distinct materials and colours.
Spatial Organisation (Architectural) & Urban intervention (Urban): The main sight lines of a building connect it to urban attractor points. As an illustration, the access points define the areas of zoning and fielding. Tools such as vegetation (i.e. tall trees and plants), pavement and urban interventions (i.e. outdoor seating islands, large bollards, rubbish bins, bicycle racks, light poles and shading pavilions) are used in focal point areas to further assist wayfinding. The organisation of the tools vary according to the different scales in the station as well as to the various urban conditions street/corner/plaza/island. Likewise, the main points of interest in a building avoid the blockage of sight lines of main circulation and signage.
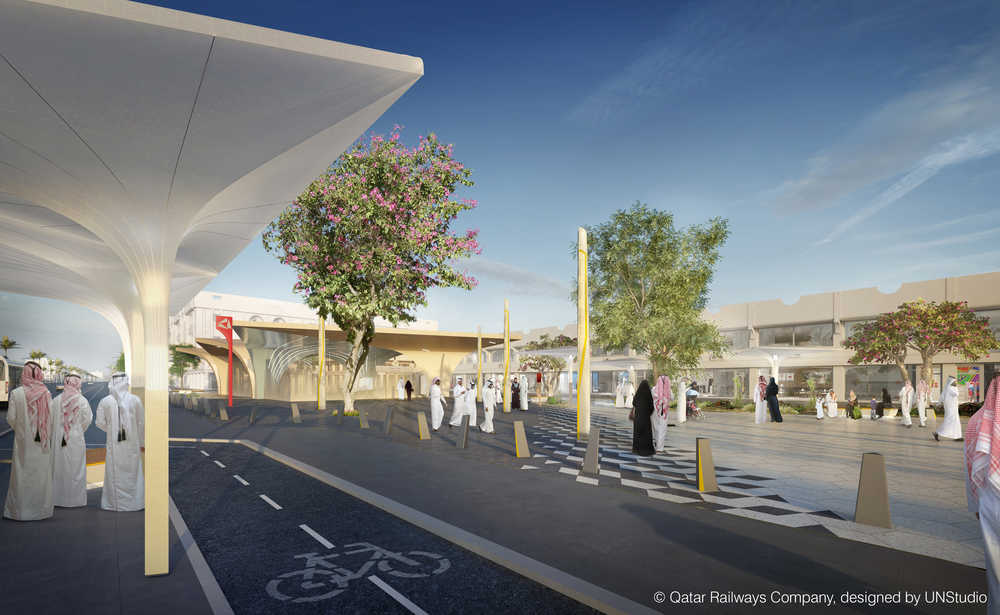
Signage & Scale (Sensorial): Functionality and clarity are paramount for a railway’s information system. In the Qatar Integrated Railway Project, the contrasting colours, typography and graphic design style form an integral part of the information system, from outdoor to indoor, from signage to floor plan. In order to make wayfinding more clear and comprehensive to all users, all elements of the signage aim to have a literal meaning. This ensures a high degree of recognisability and ease of use.
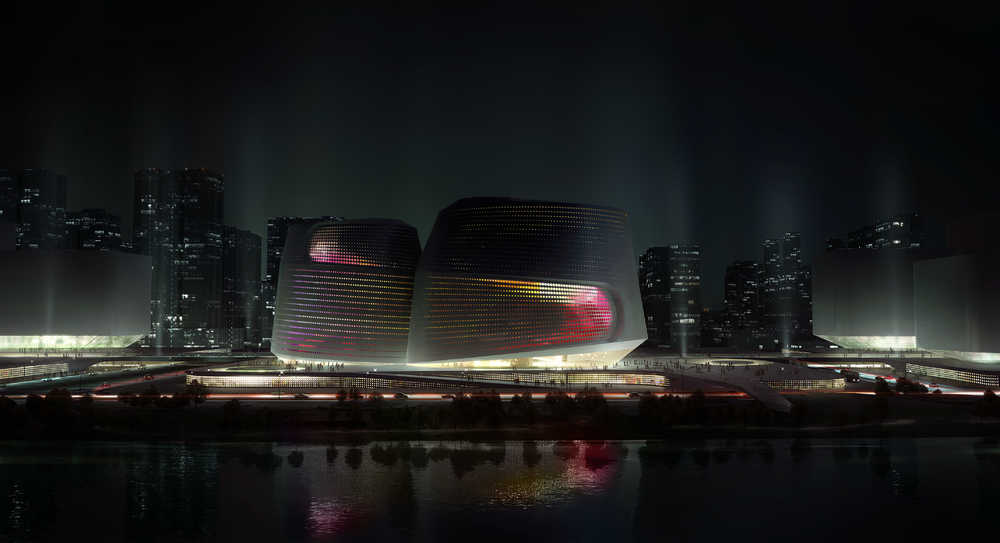
The National Art Museum of China
The main focus of the design for The National Art Museum of China is to create optimal and varied spaces for the display of art. The building incorporates high levels of circulation space, internally divided into different routes, each one guiding the visitors around themed art sequences and additional programmes.
Landmark (Urban) & View (Architectural): Located in the Olympic zone in Beijing, from the urban level the museum is both an icon and an integrated element within the natural setting and the existing urban plan. The connection to the other landmarks in the surroundings is carried out through view axis and urban plazas.
Plinth (Architectural): The plinth stands for the programmatic urban continuity. Public events are planned to happen on and in the plinth platform. The structure is an urban attractor and connector, providing spatial indications from the urban environment into the architectural scale.
Anchor programmes (Architectural): The museum programme is structured in an alternating sequence of art and public functions. The public plazas function as supporting programmes with large volume, which can be assessed from public directions. This organisation allows the user to navigate easily in the plazas.
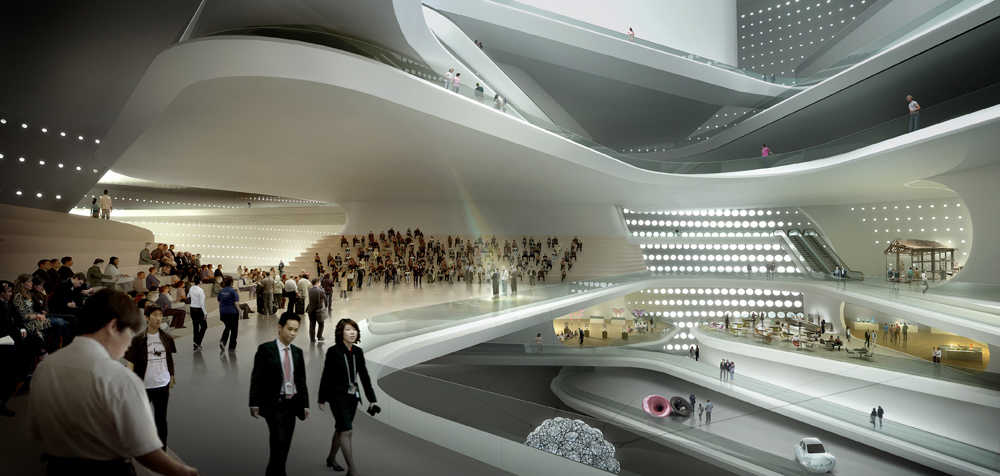
Spatial organisation & programme (Architectural): Two intersecting round structures create a continuous circular organisation for both programmes and circulation. The visual connections through the voids offer background information for connected locations.
Node area (Architectural): The programme mix is for the most part situated around the ramp turning points, called the ‘node area’, where the choices are made available to continue on the art route or side track to an alternative museum programme. The nodes serve as spatial wayfinding tools.
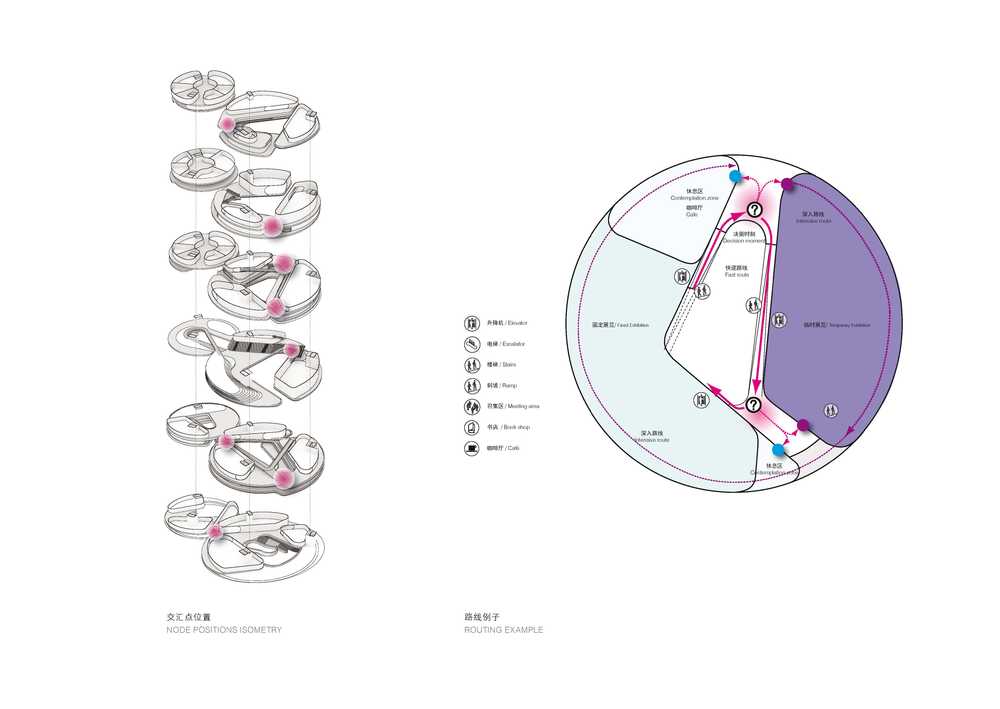
Flexible routing (Architectural): The floor organisation in the shape of the number eight provides a flexible route to users to move between different perspectives and time scales. The shared central node punctuates the wayfinding tools by acting as the point of reference from various levels.
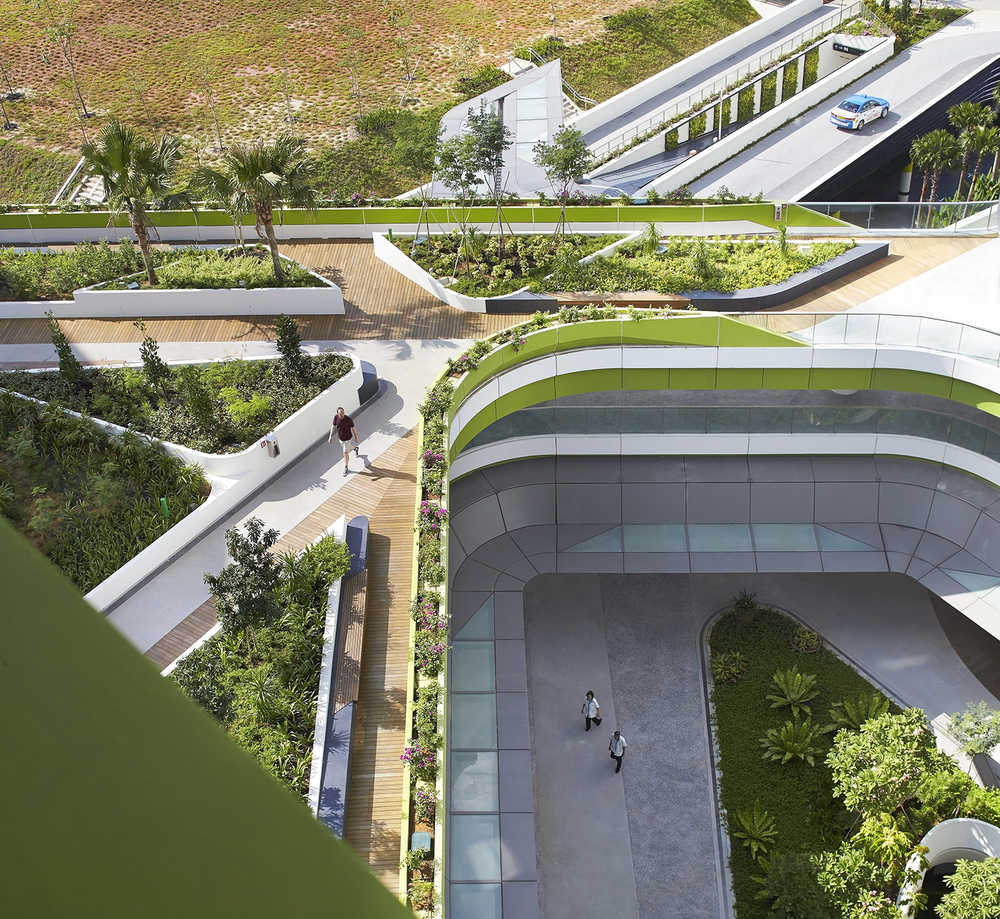
Singapore University of Technology and Design
As a campus-scale project, the urban aspect of the Singapore University of Technology and Design needs to be considered for orientation. The hierarchical set-up throughout the urban, architectural and interior scales in building blocks, courtyards, circulation and programmes provides a coherent spatial framework for wayfinding. Accordingly, signage and colour coding further assist navigation through the campus.
Spatial organisation, spines (Urban): The urban-level design consists of two spines, living and learning, which overlap to create a central point and bind together all corners of the campus. The spines form both the main circulatory skeleton of the campus as well as the major references for orientation.
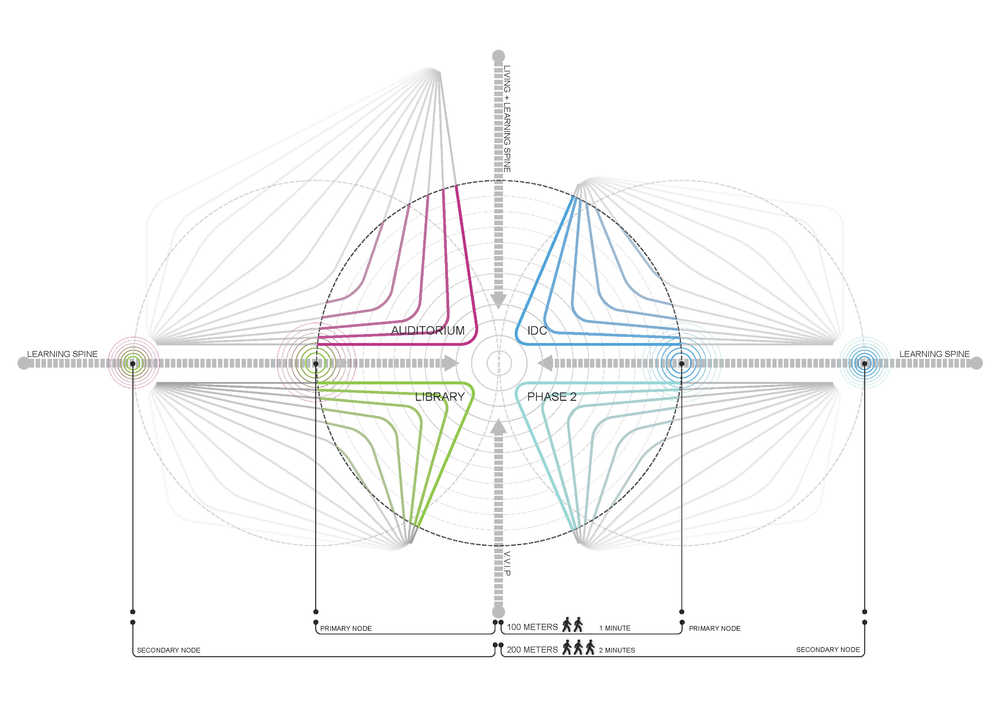
Nodes (Urban): The ‘agora’ is located at the intersection of the two spines. This primary node offers a flexible space for exhibitions, events and interaction. It forms the intellectual heart of the campus and directly connects the main programmatic anchors. Secondary nodes constitute circulatory outlets between buildings.
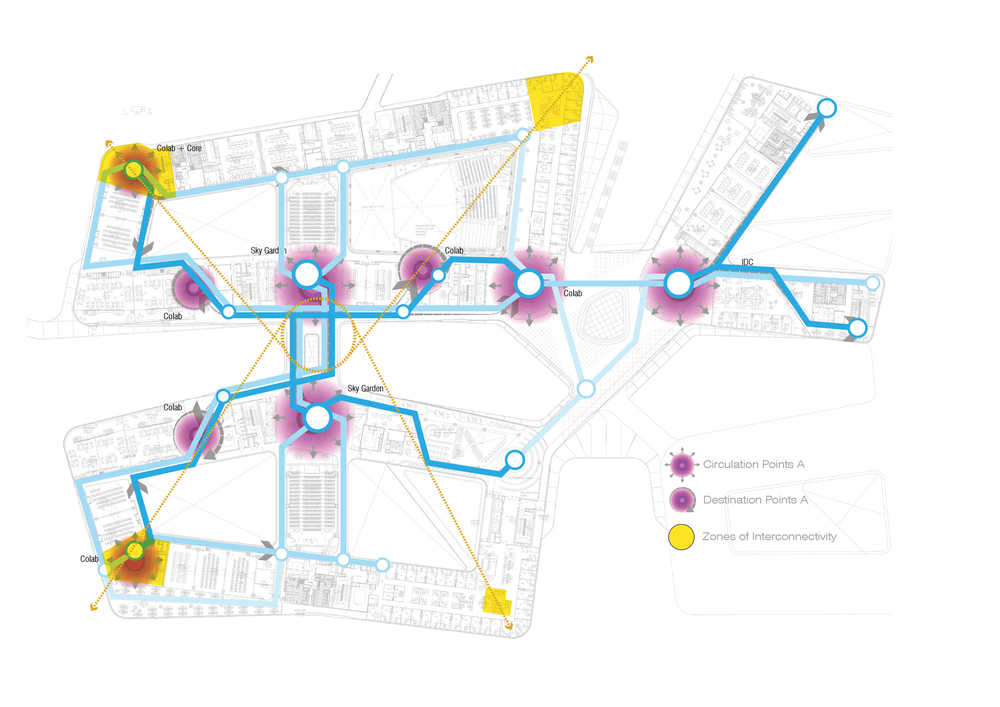
Blocks & Courtyard (Urban): The spines divide the campus into four sections. Each section is organised as a perimeter block – a block designed around an internal court or garden – in which two courtyards are surrounded by the building and divided by sky bridges. The bridges link all four buildings along with a ground connection. The eight courtyards are different in shape and material.
Anchor programs (Architectural): Main programmatic anchors of the Administration Centre, the Auditorium, the International Design Centre and the University Library are located on the corners facing the campus centre, highlighting the identity of each block. All of them extend throughout the several floors. The secondary programme anchors comprise small collaborative spaces and sky gardens that direct the flat circulation. Elements such as atrium stairs provide vertical circulation and voids for visual connection and orientation.
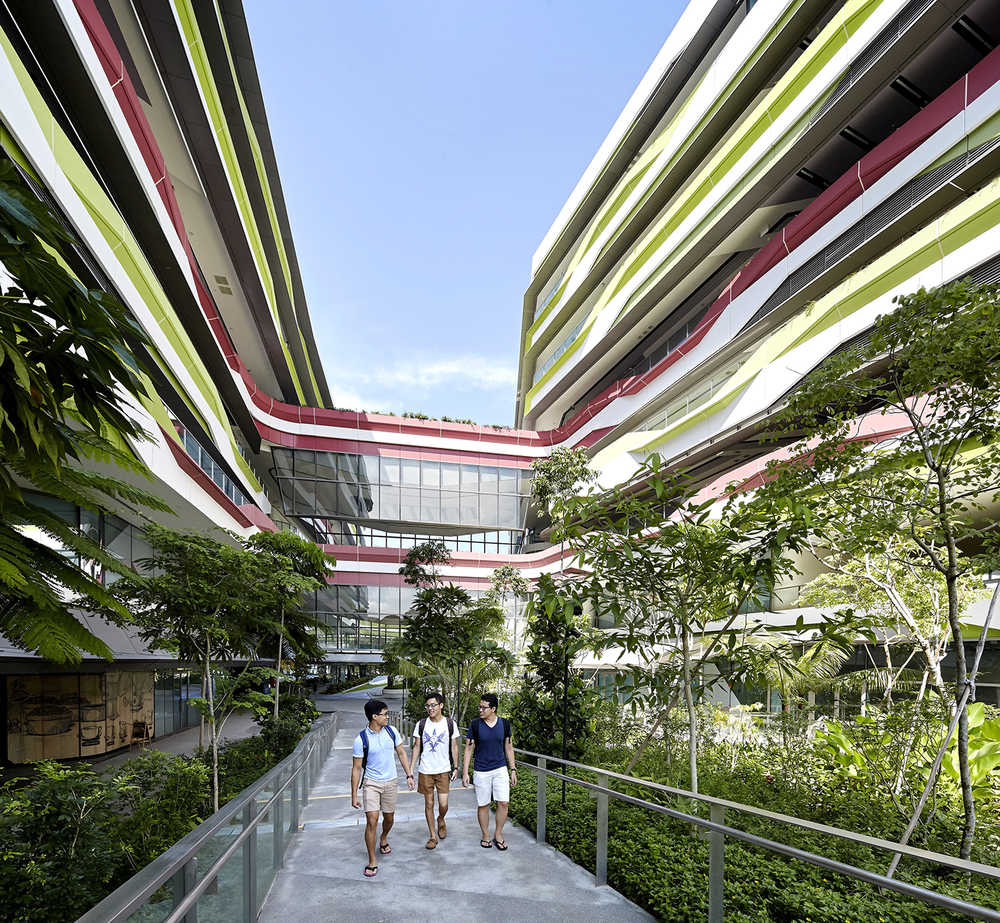
Flow (Sensorial) & Signage: The circulation system of SUTD evolves from a masterplan level – with two spines – through the secondary nodes which feed the vertical stair cores, the bridges between buildings, to the connections on a micro-level. The latter nodes are designed to create clear hierarchies with distinct thresholds, creating spatial identities for wayfinding. In the same way, signage is used across the buildings, in which a colour code identifies each campus lot.
UNStudio Team: Yan Ma, Phoebe Leung, Sander Versluis, Tina Kortmann