Technology, in its many manifestations, has been pervasive in our everyday lives for quite some time and has reshaped how we do just about everything; at work, at home and in our free time. For designers, the advent of new digital software programmes in the early 2000s, meant that architects could finally retire their pencils and move from the drawing table to the computer screen, where all kinds of new, parametric delights awaited them.
In the intervening years however, much has changed both inside and outside of the design studio. Alongside the urgency of climate change, societal challenges such as urbanisation, ageing populations and socioeconomic inequality have shifted the focus of the profession on a grand scale. It is now imperative that architects and urban designers look for solutions to design a healthier, more resilient and impactful built environment. With the cost of living on the rise and an ongoing energy crisis, the technologies we use to design, build and live in the built environment need to become smarter and more efficient. So while technological innovations are already here, the key question is how can we adopt and adapt them for the benefit of all?
As designers, we are in the unique position to work with our partners in related disciplines to bridge the gap between architecture, technology, construction and the end users. At UNStudio a dedicated Design Technology Team is tasked with the development of tech solutions for our global teams and for our clients. The goal of these solutions is to make our designs smarter, to facilitate more efficient construction and to make the built environment in which we live more healthy. In addition, UNSx, our experience design specialists, and the UNSFutures team, implement the newest technologies and data-based systems to serve the people that work and live in our urban developments.

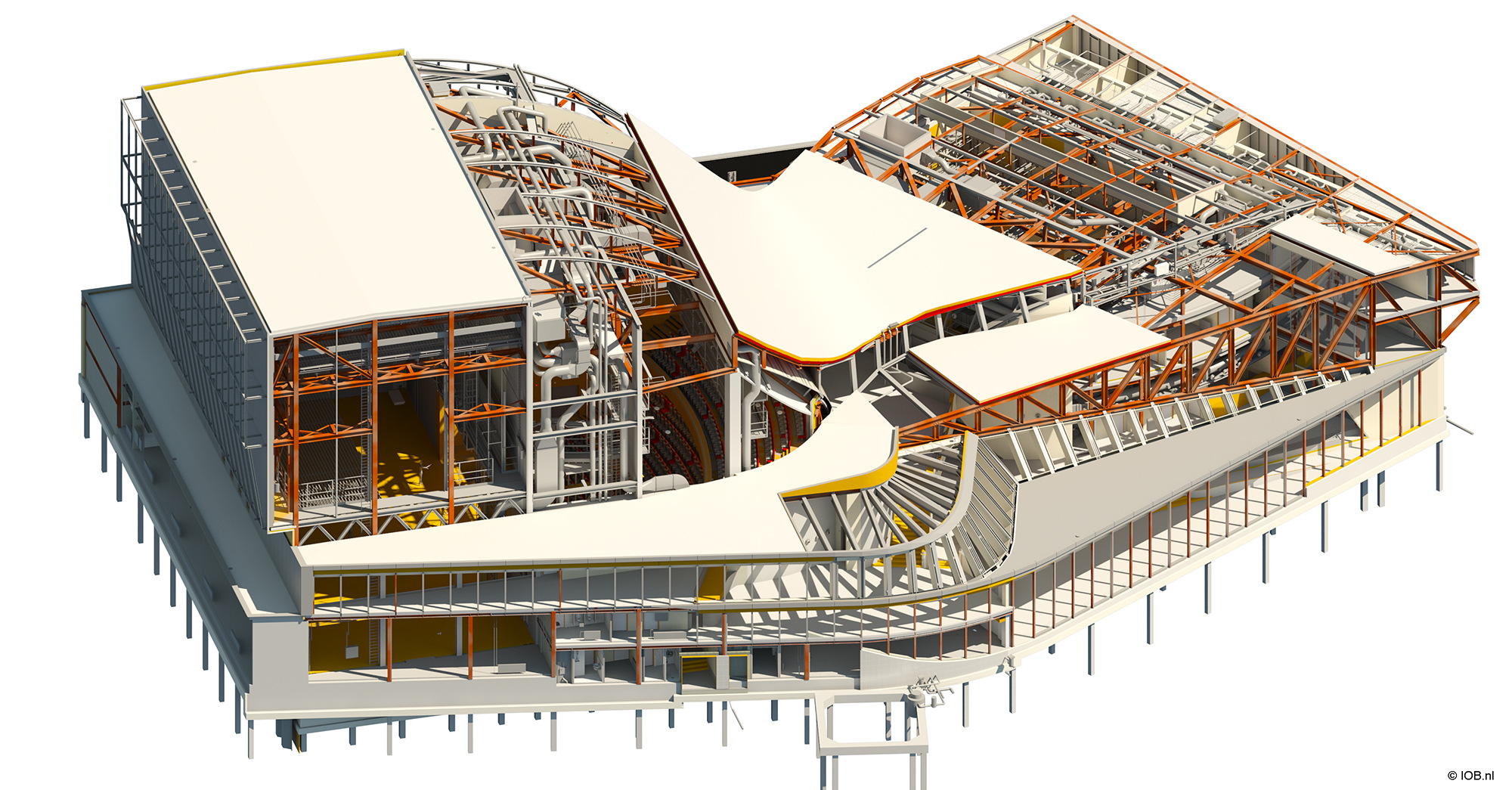
TECHNOLOGY REPORT | The many (inter)faces of technology in the built environment
Technology in the design process
Enabling fully integrated working processes that maintain quality and mitigate risk
All things BIM
Building Information Modelling (BIM) is perhaps the most all-encompassing of the current technologies used during the design process. Although it has been around for quite some time, in recent years BIM has developed to become the most integrated and comprehensive tool for use by all consultants working on a project.
As René Toet (Senior Architect/Associate at UNStudio) explains in this in-depth interview carried out for this report, BIM level 3 is now bringing us to the stage where all stakeholders can work in a real-time, cloud-based and fully federated 3D model. This model can form the basis for the coordination process, from schematic design to construction, and thereafter can be adapted for facility management.
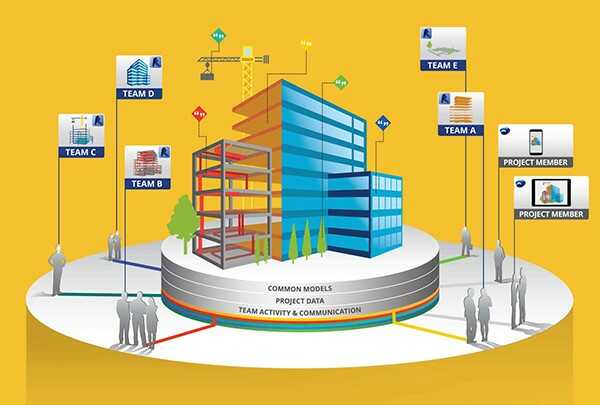
BIM level 3 ensures a fully integrated working method in which all changes to the design can be witnessed by all parties involved and any resulting clashes flagged, as they occur. As BIM now works with construction documents, it maintains the quality of the design while mitigating risks on the construction site, therefore vastly benefitting cost control for the contractor and client.
Due to the fact that every individual object or product in a BIM model can also include information related to circularity and its ecological footprint, BIM can also become essential when designing for circularity and sustainability. The inclusion of such information in the early stages of the design process enables fast, automated assessments of the carbon footprint, which can also be a driver when choosing a certain construction technique or material. At UNStudio we currently are investigating bringing BIM into the very early stages of our design process - even during the concept design phase - in order to see how such facets can drive our designs.
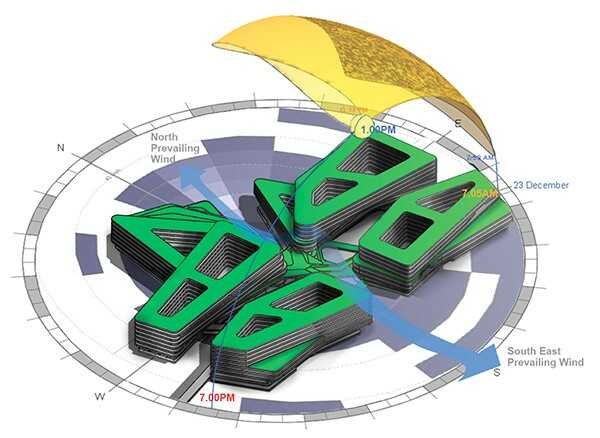
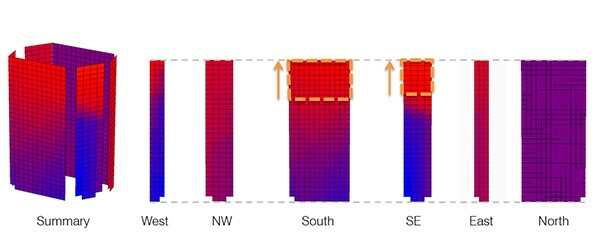
UNStudio has been working with BIM since the late 1990s, when the earliest versions first became available. Following this early adoption, we started to script our own design tools, which enabled us to assess how the design would perform in terms of sustainability, energy performance, daylight, economic parameters etc.
Now, with the help of our in-house Innovation Platform and our Design Technologies teams, we are codifying our own tool sets in such a way that we not only no longer need to rely on external consultants for such assessments of our designs, but we can also offer these services ourselves.
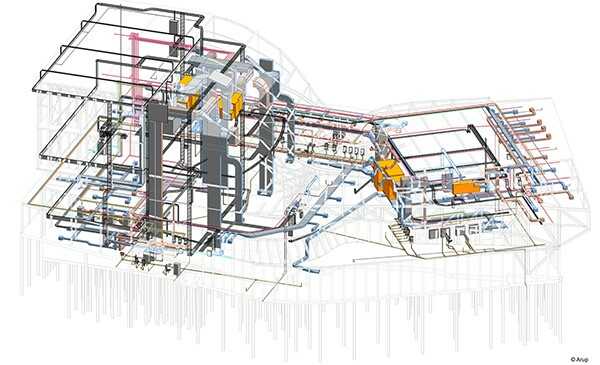
Furthermore, by combining the intelligence from the architect, the contractors, the engineers etc, into one BIM model, this model could become a lifecycle digital twin for use by the facility management teams for future maintenance of the building.
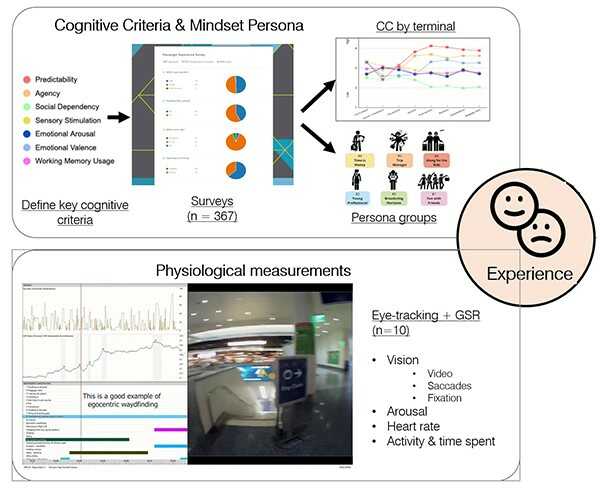
Designing with data
The benefits of such a digital twin do not need to stop at building maintenance however. Such a model can also be extended to for use in future tweaks to the space. For instance, rolling out a digital twin, in combination with sensors that enable the analysis of different parameters, can enable the owner or tenant to learn how to use the spaces more efficiently, improve user comfort, or tweak the installations for better climate control. Designers can also learn from the intelligence gathered in the active use of a building and feed relevant findings into new designs.
Gathering intelligence from the active use of an existing space was also the approach taken by our Futures Team in a recent investigation into airport design. By combining surveys with physiological readings of passenger journeys through an existing airport, they were able to identify the pain points from a psychological and cognitive perspective. This research, which included eye tracking and emotional response monitoring, investigated aspects of human experience that can be actively influenced within each phase of the travel experience. By varying the levels of one of the cognitive criteria, it becomes possible to actively influence the emotional curve and the passenger journey. The investigation was carried out with a view to informing design decisions that could lead to better overall passenger experience. Data findings could then be used to rethink the status quo and develop innovative concepts that could cater to the ideal airport experience.
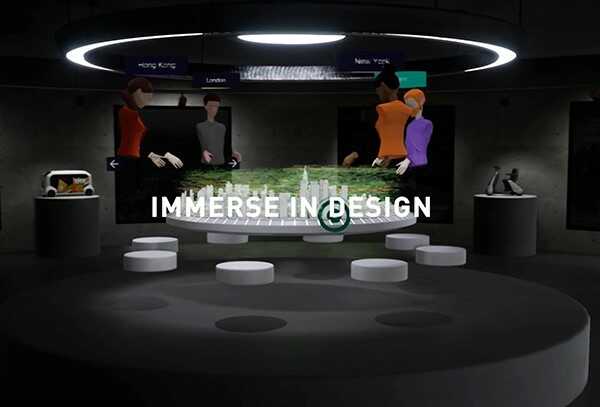
Getting immersive
Virtual Reality and Artificial Intelligence are also increasingly finding their place in the designer’s digital toolbox. VR enables the design to jump from a 3D model on a computer screen into a spatially and materially realistic experience of the spaces, providing an immersive deep dive into the project.
With the recent emergence of AI software for use in design, architects are also now able to use machine learning as a tool for ideation and for testing options. At UNStudio we are currently developing our first tool in which machine learning will help us with design ideation.
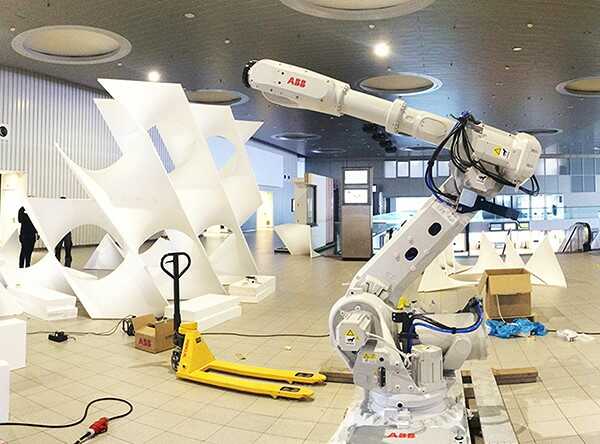
Technology in construction
Tech can drive solutions for environmental challenges in the construction industry
While tech has undeniably made a lasting impact on the way we design, the construction sector has been somewhat slow to adopt new technologies. This results in longer construction times and therefore increased costs, alongside excessive waste. The sector currently accounts for more than a third of all waste generated in the EU. Innovations to the construction sector are here, but more willingness to adopt new methodologies is required to enable more all-round efficiency and sustainable practices.
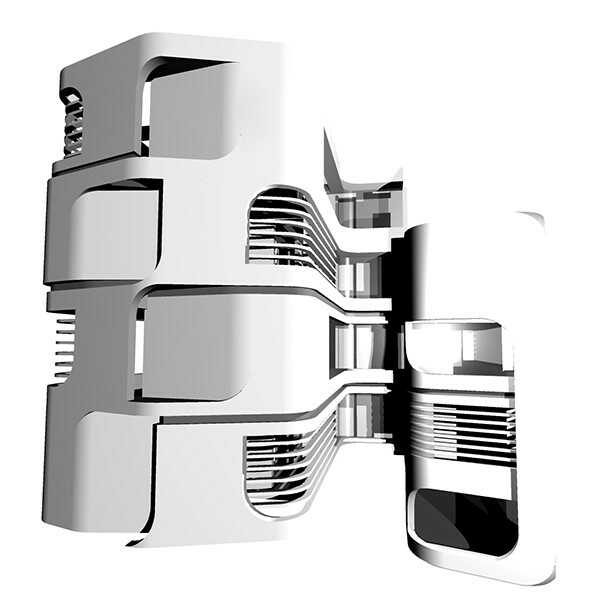
3D printing and the use of robotic arms (similar to those used in the automobile industry) can maintain the complexity of the design while significantly speeding up the construction process. Pre-fabrication and modular design are already known to slash construction costs, while material passports can maximise the reuse potential of the building components and enable urban mining on a vast and sustainable scale.
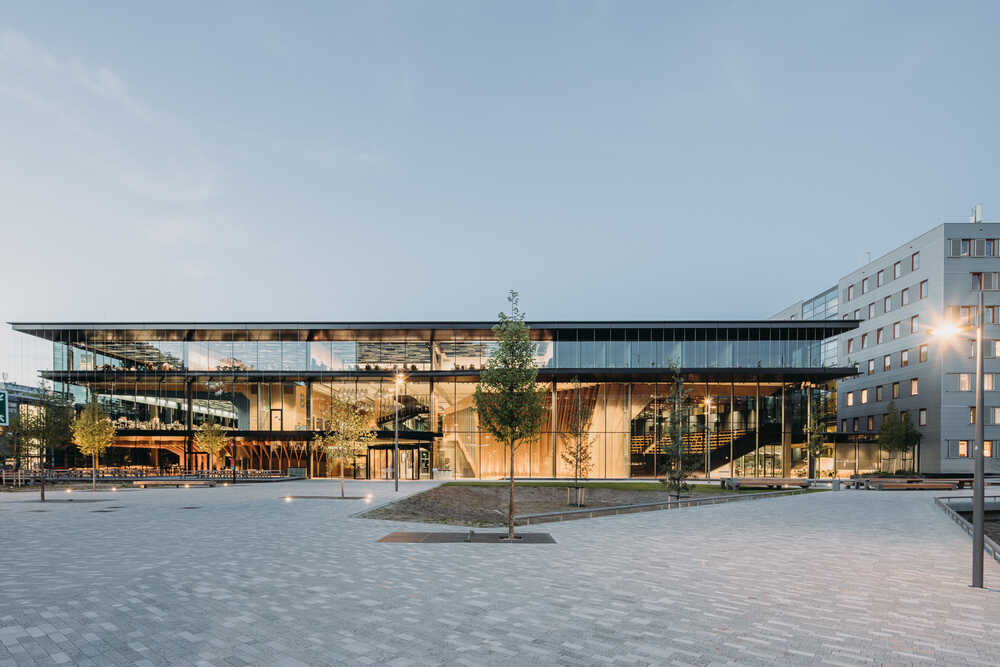
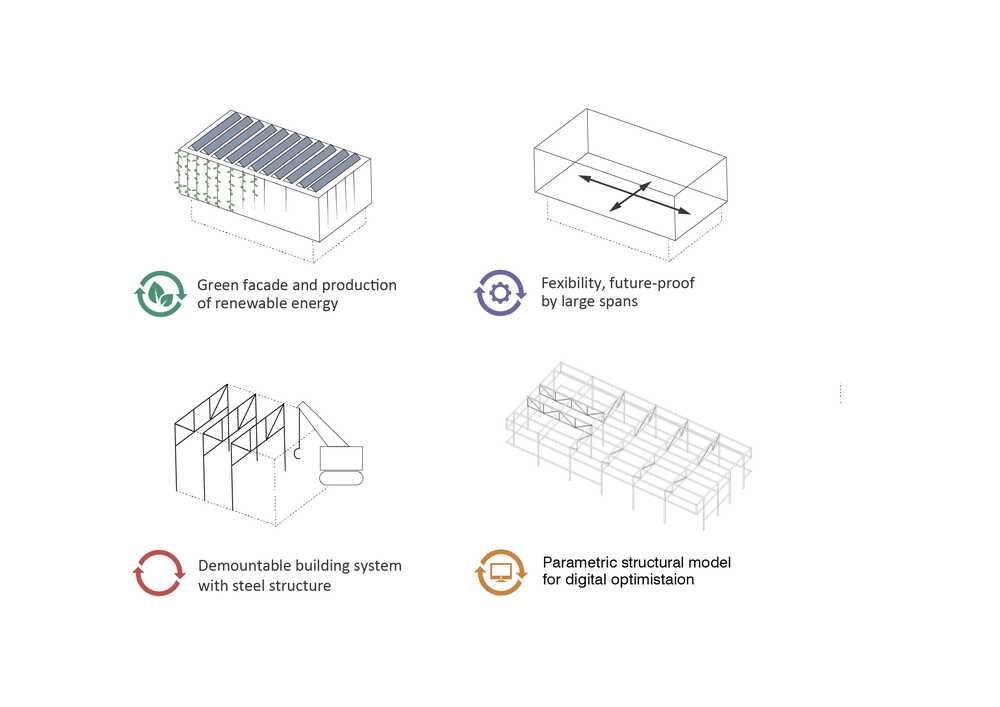
Maintaining the integrity of materials used in buildings enables reuse in the future. Material passports assist this process by keeping track of every element in the building and providing information as to how it can be dismantled. This means that we can now start to perceive our built environment as a material bank – or urban mine – from which we can source materials. The wide scale adoption of such an approach not only lessens the demand for new raw materials sourced from the environment, it also opens up the way for new business models and added economic value, thus closing the material circle.
Architects and designers are in a position to play their part in nudging such change. If we design for pre-fabrication and modular construction, we can not only encourage the use of more mechanised building methods, but also assist in speeding up construction, lowering costs and slashing CO2 emissions. If we assign all the material and product details to the data sets in our BIM models during the design process, we can also design for demolition and thus combat excessive waste.
See here a lecture by Alexander Kalachev (Senior Architect / Associate at UNStudio) about this topic.
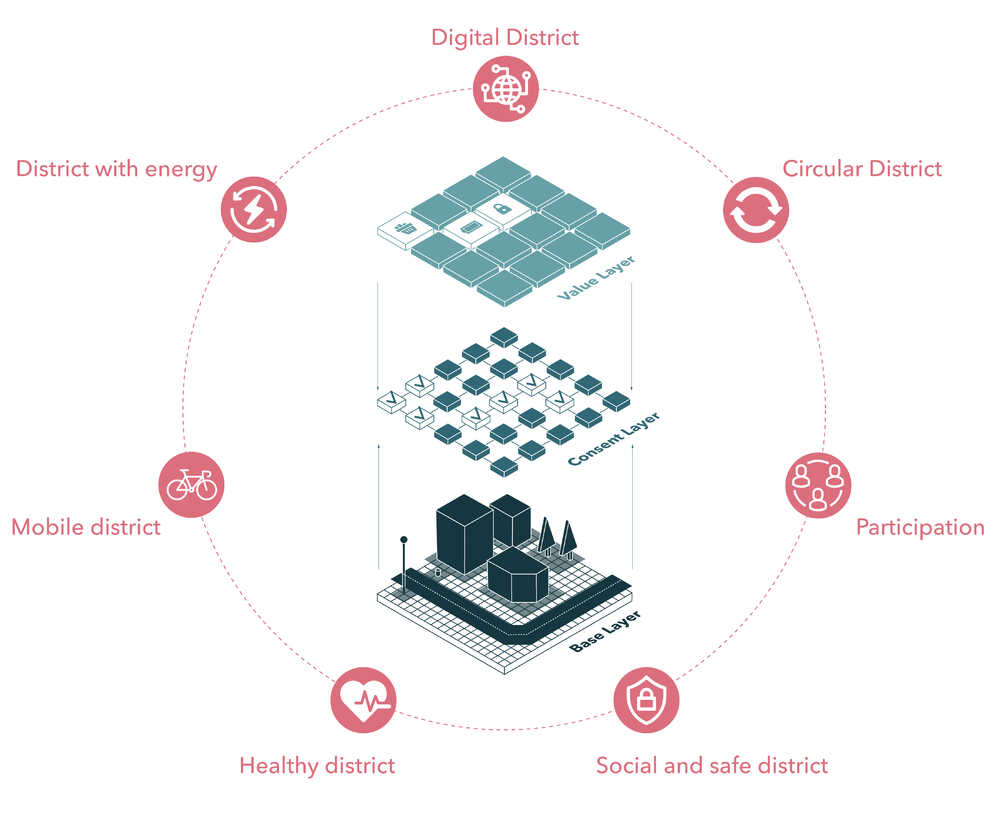
Post-occupancy tech
Implementing tech to create impactful and human-centered spaces
In the world of the architect and designer, the use of new technologies is no longer limited to design and construction. At UNStudio we are now implementing digital services into our designs, with the goal of augmenting how we use and experience our analogue spaces.
One of the services offered by the Futures Team at UNStudio is the ideation and integration of digital and data-based systems that are designed specifically to serve the end users of developments. As Ren Yee (Head of Innovation Strategy) and Huey Chan (Strategic Designer) explain in this new podcast, a demand for smart green growth and sustaining a good quality of life are determining where tech in the built environment is currently heading.
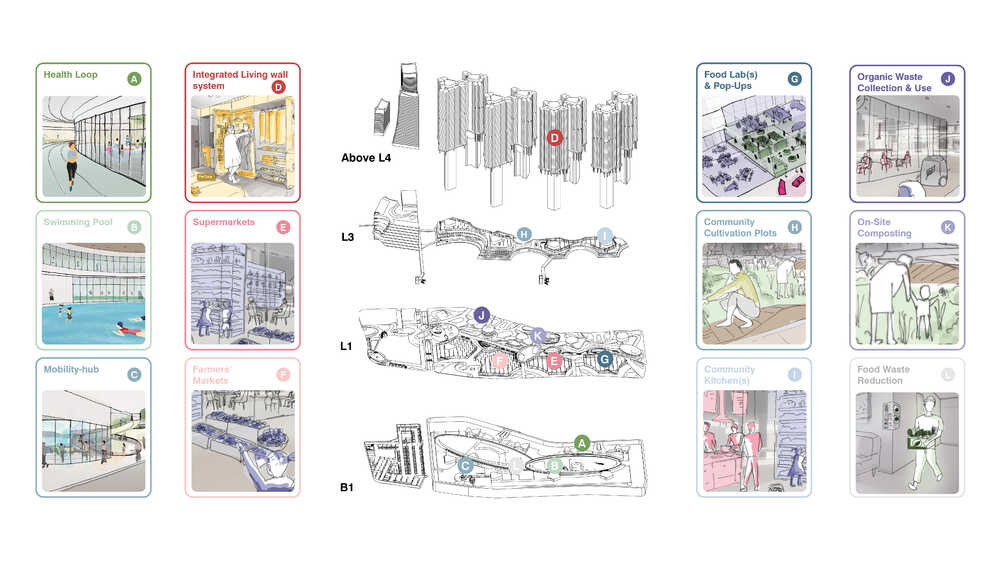
From mobility to urban farming, from energy consumption to waste management, even to the way we design streets and public spaces, technology can play a key role in improving the way we experience the places we inhabit on a daily basis.
Inter-generational approaches to health and wellness, culture, domestic living, work, productivity and leisure can all be catered for through the targeted implementation of dedicated digital services that are embedded into new developments, or added to existing ones.
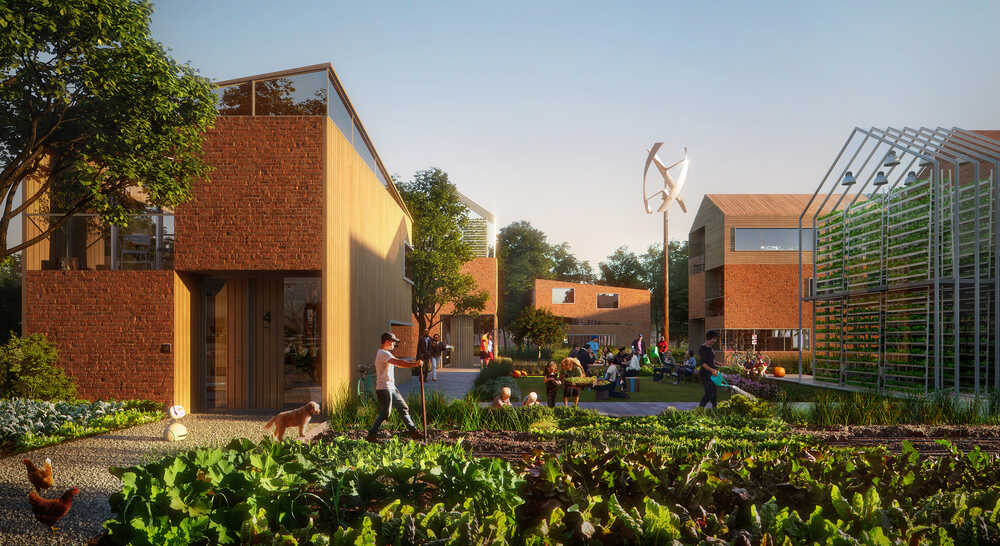
Sustainable, social and healthy service offerings can also be applied for the collective, not only to improve the experience of living in a particular place, but also to create a foundation for building tighter and stronger communities.
The UNStudio Futures Team also works with clients and municipalities on the improvement of existing spaces. Here also, in a bottom-up approach, agency is often given to the local community to ‘own’ and decide what happens to their surroundings. The team then works with the city to determine what the key needs of the users are and uses data to design for a better user experience.
Overall, in recent years, new technologies have been adopted quickly by the design industry, to the benefit of all stakeholders. And while the construction industry could be more pro-active in its wide-scale use of new technologies on site, post-occupancy services are currently undergoing an exciting and innovative period of research and development.
___________________________________________________
Related content:
Interview>> René Toet, Senior Architect/Associate at UNStudio, explains the benefits all things tech for today’s designers.
Podcast>> Our host Mira Stanic sits down with Ren Yee, Head of Innovation Strategy, and Strategic Designer, Huey Chan, to discuss technical innovations for post-occupancy services.
Lecture>> Alexander Kalachev, Senior Architect / Associate, gives an overview of why construction has yet to adapt, and the technologies that are pushing it towards a more sustainable and cost-effective future.