As part of our report focusing on technology in the built environment, we sat down with René Toet to discuss BIM and how it influences the design process at UNStudio.
Could you give a brief overview of what BIM is?
Very simply put, BIM stands for ‘Building Information Modeling and Management’. Although it’s not part of the official abbreviation, we have added the second meaning for the ‘M’ to refer to ‘Management’ – since it is an integral aspect of the BIM process to coordinate with other disciplines through the BIM design models. Within the BIM process, all of the different disciplines – such as architects, structural engineers, installation engineers and construction cost consultants – can use the same design model as the basis for the design coordination process. This typically occurs from the Concept Design or Schematic Design all the way up to Construction Documents. Potentially, afterwards, the BIM model can be adapted for facility management by the end user as well.
The BIM model, or the BIM process, is something that can be sustained throughout the entire timeline of a project, and should ideally be the single source of information for all consultants involved. This reduces risks caused by gaps and oversight of clashes in traditional design coordination processes, because everybody uses the same single truth in the BIM process: a 3D model from which the building elements’ data, as well as the drawing work, is extracted. We can say that BIM is a process oriented around a 3D model – and this model is then this single source for spatial design and information pertaining to the rooms and construction elements of the building design. And this is one of the strong suits of the BIM process in general; that it is really oriented towards risk prevention, especially for the later stages of the design process. In addition, an experienced BIM team will also be more time-effective in the coordination and production effort – and will also be able to use the BIM model for more in-depth analysis regarding sustainability aspects such as the carbon footprint, building physics and the energy performance of the design.
Could you explain the different BIM levels?
Typically speaking, there are four BIM levels – the first being level 0, which basically means that there is no BIM. Level 0 entails every party working in their own 2D drawings only. In this scenario, these parties would just send the drawings to each other, but there wouldn't be any moment where these drawings would actually be integrated with each other. Therefore, when you want to review them, you would have to look at the 2D drawings next to each other. This traditional review and coordination process can easily lead to clashes or other errors not being noticed on time, with the result that unforeseen issues could suddenly arise during the construction phase, or the technical design phase, at which point it would require much effort and time to amend – which typically results in causing delays and extra cost.
Up until approximately 2010, most architectural offices were still on BIM level 0. Around 2015, many architects had already stepped over into BIM level 1; this is a process in which every party not only works in 2D, but also in a 3D design environment. But, while BIM level 1 uses a 3D model of the architectural design, the structure and/or the technical installations, it doesn’t involve a Federated model per se. This means that each discipline would work in their own modelling environment and that there would be no one place (model) where all the information is combined. This leaves each discipline to work in its own silo, while also trying to coordinate or work things out in 2D drawings and a 3D environment.
UNStudio was actually already on this path of BIM level 1 in the early 2000s for most of their projects, and in the second half of the 1990s for some key projects. I think it’s fair to say that we were quite the front-runners with design processes in 3D, and with managing design data through extractions from digital 2D drawings and 3D models. We were already working in full 3D environments long before most other architects were. This also meant that we had more insight and control over the design quality and in finding design solutions for potential coordination issues.
From approximately 2015 onwards, many architectural offices and other design consultants stepped into BIM level 2. This is a process where every party not works in a 3D environment by themselves, but also collaborates with the other disciplines within that 3D environment. In BIM level 2 all the BIM models will actually be merged together on a frequent basis to a so-called Federated model. The Federated model contains all the intelligence of all the different design disciplines – both in spatial design as in the information attached to building elements. The Federated model is the singular truth through which all the disciplines coordinate. BIM level 2 is the BIM level in which most companies are currently still working.
Recently, we see that BIM level 3 is slowly being tapped into. This level takes it one step further, whereby all project partners work together in the same 3D environment. This is an online cloud based BIM model in which design changes can be witnessed by all parties involved, as they happen. This, for example, means that the structural engineer can directly send a warning signal if a design change to the structural design would clash with the architectural design or the technical installations – and vice versa.
As this is an even more elaborate and in-depth way of working together, we now say that BIM level 2 is regarded as ‘full collaboration’ and BIM level 3 as ‘a fully integrated working method’.


Interview with René Toet, Senior Architect / Associate at UNStudio
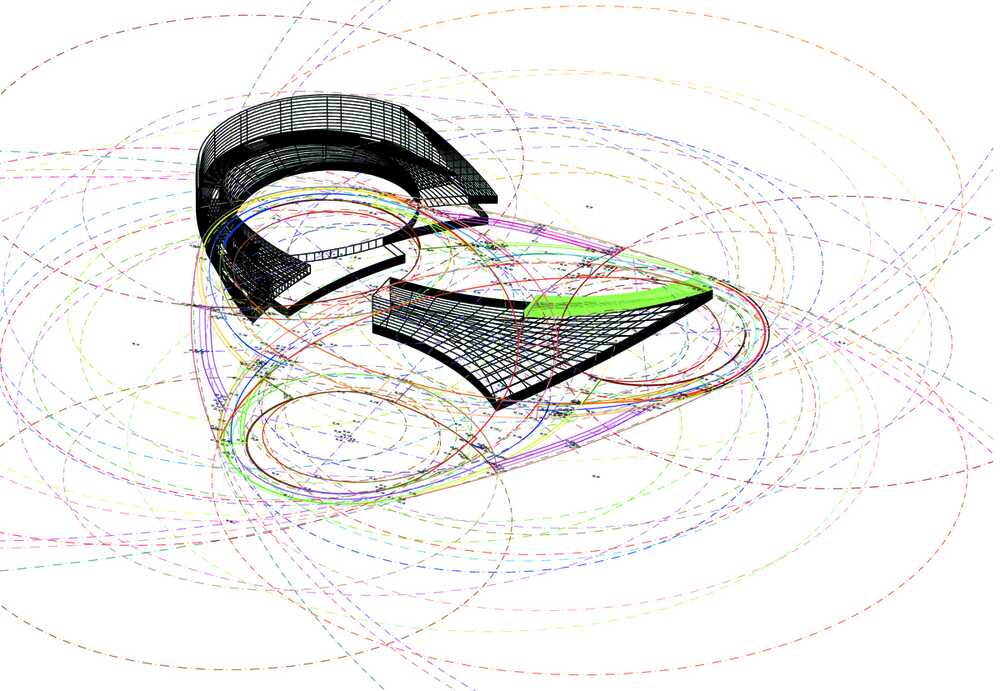
How have the different BIM levels improved design specifically?
As an early frontrunner working in 3D, in the early 2000s, UNStudio – compared to other design firms – was already benefiting from working and thinking in 3D environments. You have much more control of your design in a 3D environment – not only in terms of how the design will actually look from the outside, but you also get to experience the spatial design of a project. And while this is primarily tailored to the architectural designer, it also allows the client to see what you are proposing during the earlier design phases. Because of the benefits of this process, the companies that were already working in a 3D environment in the early 2000s could work more smoothly and efficiently – and would have more control in managing the quality of the design output. This however is in UNStudio’s history.
Now that we are operating on BIM level 2 and, in some cases even on BIM level 3, the benefits are also much more oriented towards technical coordination and construction cost control. The main benefit of BIM for the construction sector is to maintain the quality of the design and to prevent any mistakes or clashes between design disciplines. This especially works through the construction stage and the construction documents. This is a great benefit for clients, but also for the contractor, because the fewer mistakes there are in the design process, the fewer unforeseen issues there are during construction – and the more affordable it will be for the contractor to realise the project in the end.
However, the number one argument I would make for BIM processes is that we should not only work for the benefit of the contractors, but also for that of the design teams. This is why I always propose to start the BIM process as soon as possible. For example, if you start the BIM process in the concept design or schematic design phases, instead of during design development or technical design phases, you are actually also preventing the risk – or reducing the risk – of unforeseen clashes in those subsequent design phases. This does mean that you may still have to put in a bit more effort in the early stages, but it does also mean that the benefits for the next stage are quite significant for the designers as well. In fact, because of this, sometimes BIM actually entails less effort in the end than the traditional workflow.

How can BIM help us in terms of renovation and designing for circularity?
Designing for circularity and sustainability is one of the key areas where data management – the information part of BIM – is beneficial to the entire design process. In a BIM model, every building object contains information; it can be very pragmatic like a reference code for a finish or a product type, but also more content specific in terms of circularity and the ecological footprint of a particular product or material.
You can ensure that every object that you use has this information attached to it. For example, you can attach the EPD (Environmental Product Declaration), which is a certificate for the environmental impact of a specific product – of which the usage is becoming more standardised. Similarly, with additional tools and databases, such as LCA (Life Cycle Assessment) and MPG (environmental performance and carbon footprint), additional performance analysis can be performed. If you make sure that this kind of additional information is attached to the building objects in your model, you can then also use your design model to make the different analyses. With this design information, you can then start to compare elements of your design on their performance characteristics – next to their esthetical quality. For instance, you can compare a building with a steel structure to one using a concrete structure or a timber structure. If you include this sort of intelligence in your design model in the early stages of the design process, you can make quick, automated assessments of its ecological or carbon footprint. At the same time, the design model can also be used for the extraction of quantities and the following cost calculation exercise. Together, these can be important drivers in discussions with your client when choosing a certain construction technique or material.
We do however have to be careful not to wait until the later design stages to use the BIM tools, but instead really use this intelligence earlier on in the process, because it can really drive how the building will look, feel and perform. For example, if you choose a timber structure instead of a hybrid structure, it can also have a significant impact on other performative data and regulatory compliance, such as fire safety codes or the construction logistics, and perhaps even the spatial layouts of rooms.
We are currently looking into bringing BIM into the very early stages of our design processes, even during the concept design phase – where you don't yet know all the details, but where you would still like to see how you can drive the design process. This is also where our Innovation Platform and our Design Technologies teams come into play. We started codifying our own tool sets in such a way that we can offer these additional services ourselves and don’t need to rely on third parties to tell us what we already have in our design and how our design performs. This is very exciting and interesting path that we are taking now, and we are seeing UNStudio’s specializations expanding beyond the typical role of the architect.
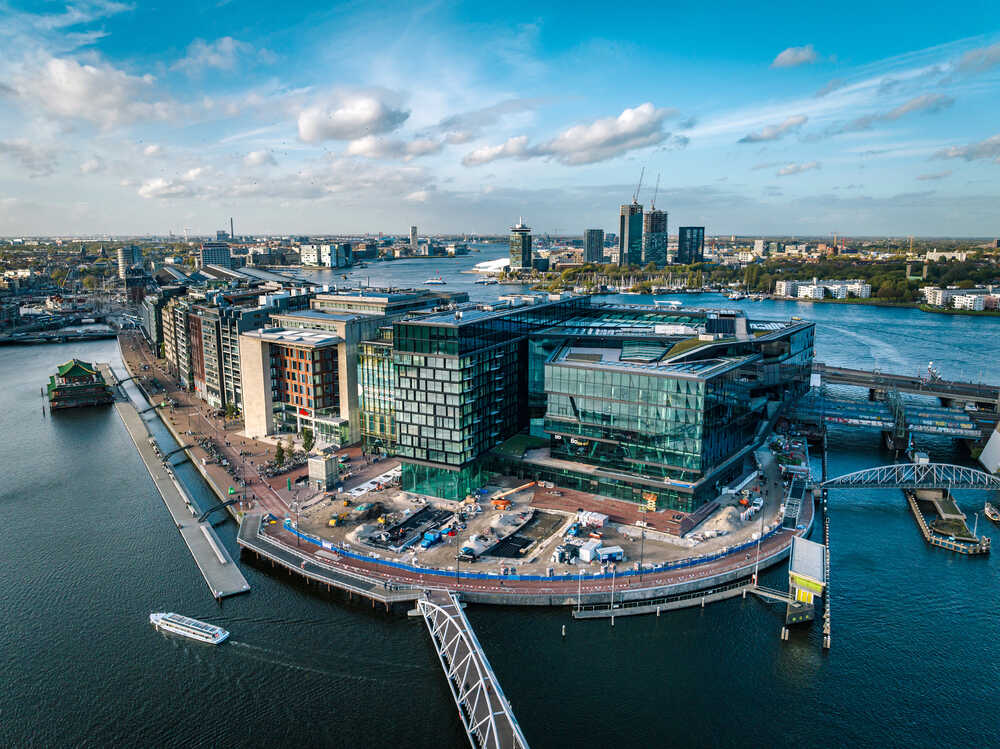
In terms of circularity, you mentioned that a lot of information can be fed into the model. Presumably this will also be used for dismantling, reuse or urban mining in the future?
In recent years we have seen more standards being implemented, such as the typical sustainability certification systems as well as the Life Cycle Assessment systems (LCA). We also have material passports now, and these kind of standards keep stacking up. For example, there are also rating systems for the end product, with respect to the detachability of buildings. You can design a building in such a way that you can dismantle not only the finishing components, but also the facade elements and structural components for reuse.
If you want to achieve the highest credit rating in the BREEAM certificate, you actually have to make sure that this is not only being considered as a design principle; you have to go as far as to say that you are coordinating the detachability with the contractor. In turn, that contractor also has to use the BIM model for all reviewing or registering detachability specifications, and even tag every object with something like a QR code that leads to instructions on how to dismantle that object.
Ideally, you could integrate or link all those information sets and instructions to a BIM model, so you could then actually prepare the BIM model to become like a virtual twin. The model can then be used for facility management, and for assessing possible future uses or design changes, during the operational lifecycle of the building – or if you want to refurbish or retrofit the building.
With the BIM model, once the architect’s typical services are finished and the building is realized, we can take it a step further. For example, the BIM model for the Booking.com city campus will also be used for facility management. They will use all the intelligence from the architect, the contractors, the engineers, etcetera and combine it into one BIM model that the facility management team can then use and update when they will have to do maintenance in the future.
A strong benefit of this kind of facility management and/or virtual twin system is that it offers extra and sought after services to clients for the entire lifecycle of the building.
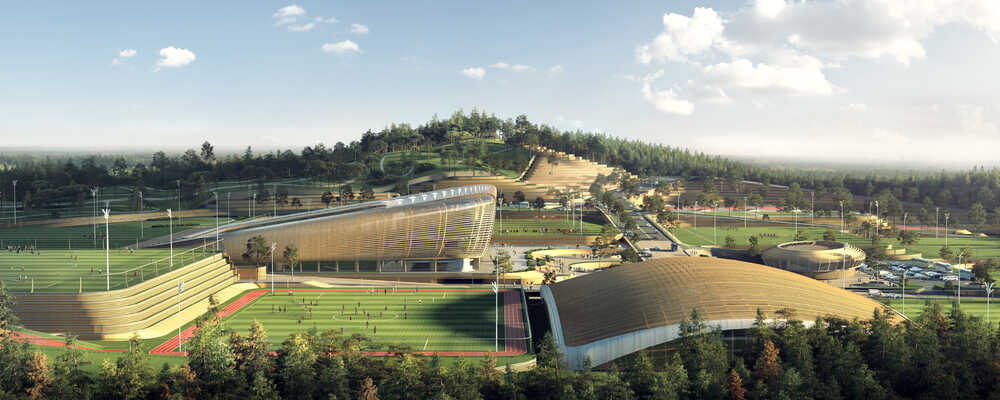
Speaking of digital twins, do you see them playing a role in the design process as well?
Yes, but while digital twins are typically being used for facility management only, you can actually do a lot more once you have such a model. For example, after placing sensors throughout the building, you can assess the interior climate quality, or observe which spaces people are using or neglecting. This means that you can start to ask why they are not using certain spaces. Is something inconvenient or uncomfortable for the users? What is preferable about the spaces they are using? Such sensors enable you to analyse a lot of different parameters in your building, and that can actually feed back into the refining the usage of the building – which is of additional benefit to a client. If a digital twin is rolled out in combination with sensors, you – as an owner of the building, or as a tenant – can also learn how to use the building more efficiently; you can determine where you might have to think about changing the layout of your office floor, or tweak the installations for better climate control.
We can also use all the data that is gathered for the design of other, new buildings. We can use this intelligence to learn from the active use of a building and start to feed this into new designs. That’s a win-win situation for both the tenant and the owner, but also for us as designers and engineers.
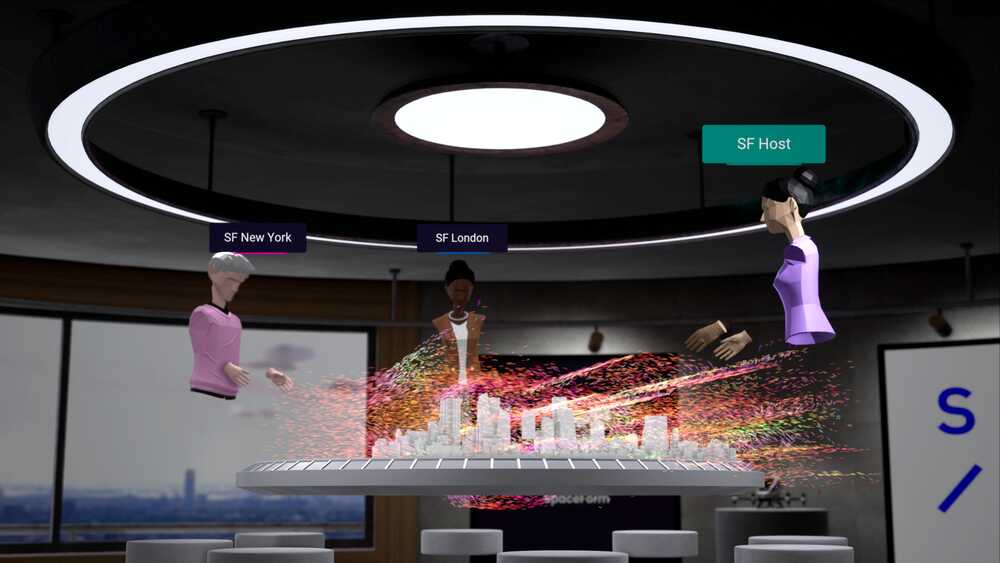
In 2021, UNStudio, alongside Bjarke Ingels Group (BIG), announced that it has invested in SpaceForm. We know that this is a virtual workspace that is being developed by Squint/Opera, but could you tell us more about it?
While the typical BIM process already brings many benefits for design and coordination, with SpaceForm you have ability to further coordinate over multiple platforms in an immersive environment. You have all of the 3D models available that you used throughout the design process. These models can be used through desktop and mobile apps, as well as virtual reality, to actually immerse yourself and other parties into the design in order to experience, review and comment on the designs.
You can also experience augmented reality, and that is why SpaceForm is very interesting. A very strong suit here is that throughout your design process, you're not just talking about something that's on a piece of paper or on a computer screen, but instead you get an immersive, deep dive into the design. Therefore, you get a much more realistic experience, which means you can also reduce the risk of missing out on certain details in your design. So just by putting on VR goggles, you can see and spatially experience so much more of your design than when you are looking at a rendered presentation image or are panning around in a 3D model on your screen. The possibility to do this together with your partners in a virtual meeting environment, provides even more potential. And this is the next step forward in making the design and coordination process even more intuitive and immersive.
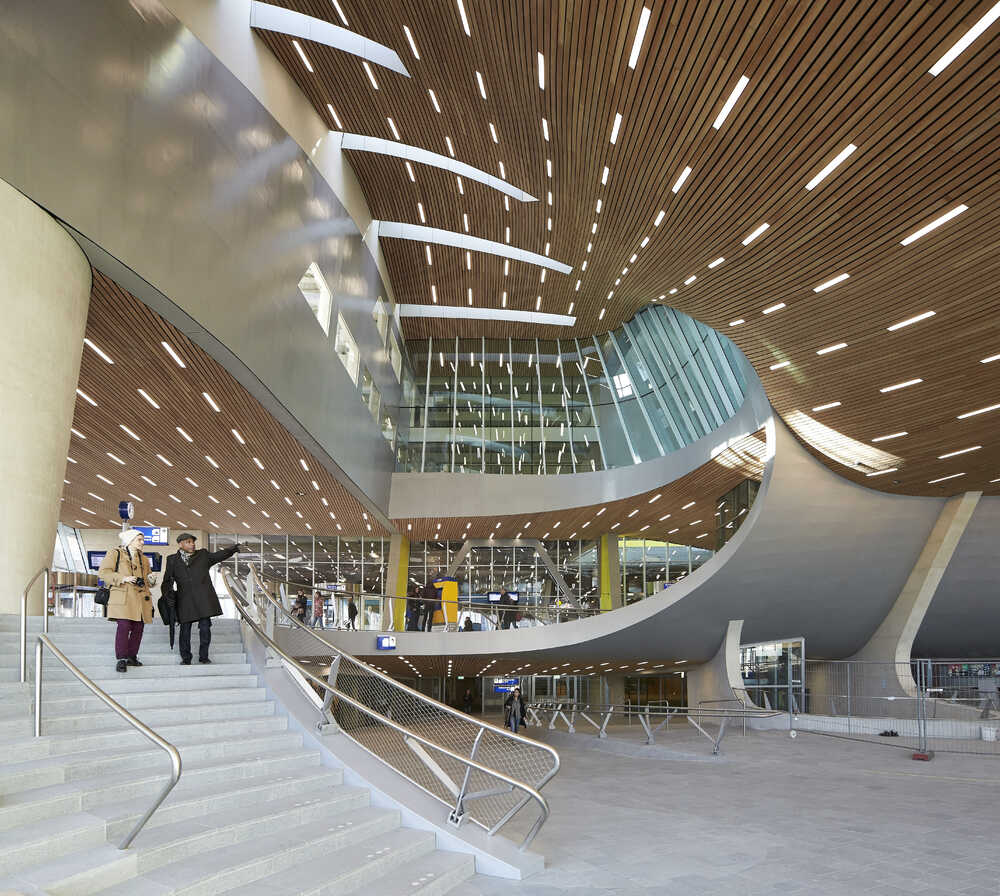
How are we currently using AI for design and in which ways do you see it developing to become a more useful part of this process?
We already use a lot of scripting in our design workflow. And over the past 16 years that I’ve been working at UNStudio, we have also been coding our own design tools. All of these tools are often intended for input to, or analysis of, the design, such as generating 3D geometry or to assess how the design will perform in terms of sustainability, energy performance, daylight, economic parameters, etc, etc. These are basically coding tools which you use to automate and support your own design thinking, as they allow you to quickly assess a lot of different design options and key performance indicators – thus giving you the insight to make informed design decisions.
However, what we are seeing more recently is that we're also stepping into the realm of AI, especially with regard to machine learning. We are now developing our first tools in which machine learning might help us with design ideation. This, for example, could involve feeding the design brief parameters, our main ambitions, written text, hand sketches or reference images into the machine learning tool. From this combined input, we can actually be bombarded with maybe hundreds of options for design solutions, or design ideas, in the form of suggestive images, drawings etcetera.
That said, these kind of tools are not a replacement for the architect. It’s more that they provide a scattershot to quickly generate hundreds of different suggestions, of which many will not make sense or be suitable for the design process. Designers need to know how to interpret these design suggestions and when they should override the machine learning tool’s proposals. It’s the same as with our more conventional scripted design tools. We, as designers, should be careful not to have the tool dictate to us how the building should eventually take shape. With every suggestion that a design script makes, we have to consider that those suggestions are based on a limited amount of performance parameters and design impact interpretations – as envisioned by the ones who coded the tool. For example, while on most points such design solutions could perform as expected, and could be optimal for the construction process or spatial quality, on a few of other points such design solutions might not be optimal for the user experience, or for another important parameter, such as sustainability. And this where the designer still needs to interpret and intervene. In the end, the designer should still be in control of the design process, by evaluating which tools to use and to judge how to use the outcomes in the further design process.
It's the same with machine learning, because there the large number of design suggestions will truly be a scattershot of ideas – of which most will be useless, but of which some might have potential and trigger further design ideas. In the end, through our combined design experience, we are much more powerful than machine learning, because we interweave many more design parameters with each other – not only from the rational spheres, but also from the human perspective and user experience. So, while machine learning looks at a few aspects, we will most likely be considering something like a hundred different things, and we will intuitively try to balance what is more important.
Nevertheless, machine learning will be very helpful in the ideation process. Currently, we are testing this on a few live projects, but we have already noticed that, as designers, we always have to step back and assess what is actually important. Then, you can pick a few of these suggestions and make an actual design – an actual piece of architecture.
What I also see as a future benefit, and which we are also currently exploring, is that we will slowly develop our own tools so that the AI can learn from our designs. It can learn from our way of working, and – for example – can aid in making layouts and 3D massing studies to help us bring more efficiency into the design and design process. With that, it would become more a matter of an intelligent automation process. The ultimate aim is to make sure that we can help clients to quickly make the most efficient buildings in terms of logistics, layout and sustainability – while also making sure that the design quality and experience is being upheld.
I do think there's great potential for the design industry to use machine learning, as long as the awareness is there that it doesn’t replace the design process. It's just a very interesting tool for ideation and for testing options.
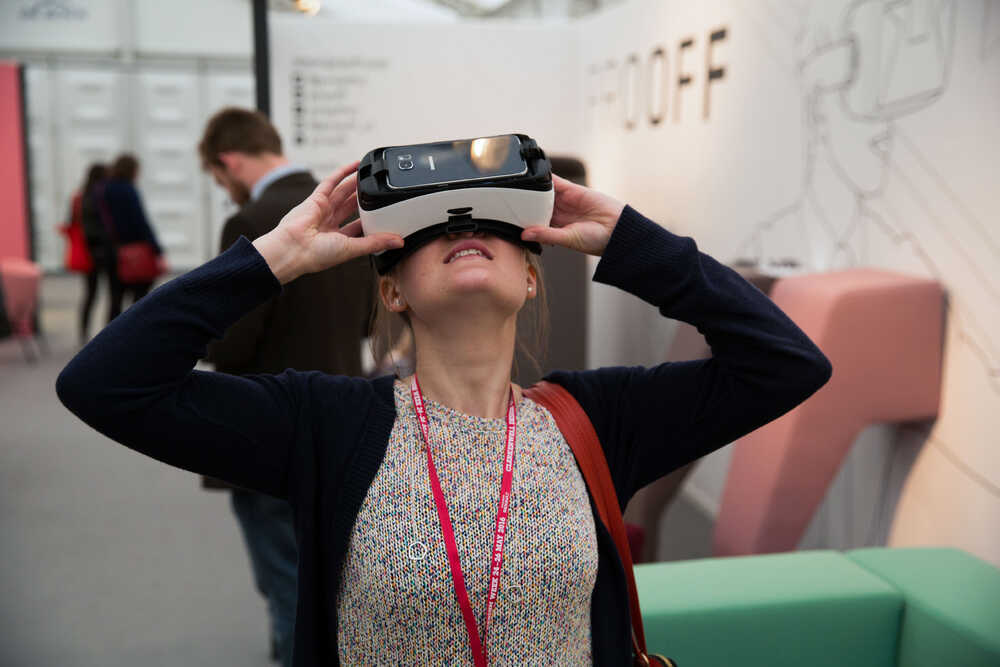
Are there other or new developing technologies for use in the design and building process that we haven't talked about, but that you're excited about?
Maybe it's not a new technology, but I would once more like to highlight virtual reality. Virtual reality is something that everybody is getting excited about, including clients and designers.
I would say that virtual reality is a very logical step forward, not only in the design coordination process, but also in engaging with clients. It allows them to be much more involved in the design process themselves. They can dive into the building that we are designing and together we can find the best design solutions. In the distant past, this was very difficult with a 2D drawing; it was often difficult for the client to visualise the building in the early design stages. That has already changed with the introduction of computer-generated render images, but now we see that the immersive experience of VR is becoming the next step.
I would also say that on the level of sustainability in particular, and through our BIM processes, we are becoming much more capable and versatile as architects, and are regaining a bit of a foothold in the more technical side of the profession again. This is especially important for making designs of buildings that are sustainable. Here it's more about layering and connecting our knowledge of many disciplines, with the support of the design performance data sets and the use of our BIM models for simulations, assessments and the design itself.
What I find most exciting is that everything is slowly starting to be connected more integrally. Ten years ago, for every topic such as carbon, nitrogen or ecological footprints – or structural or technical installation principles – you would have separate meetings with separate specialists based on separate reports and separate documentation. What I'm very happy about now is that you can see that all these things have started to slowly merge together, in order to allow for a more integrated and holistic design and design coordination process.
This is part of UNStudio’s report on technology in the built environment that is exploring how innovation is changing the architectural practice from the design process to post-occupancy.
You can read it here.