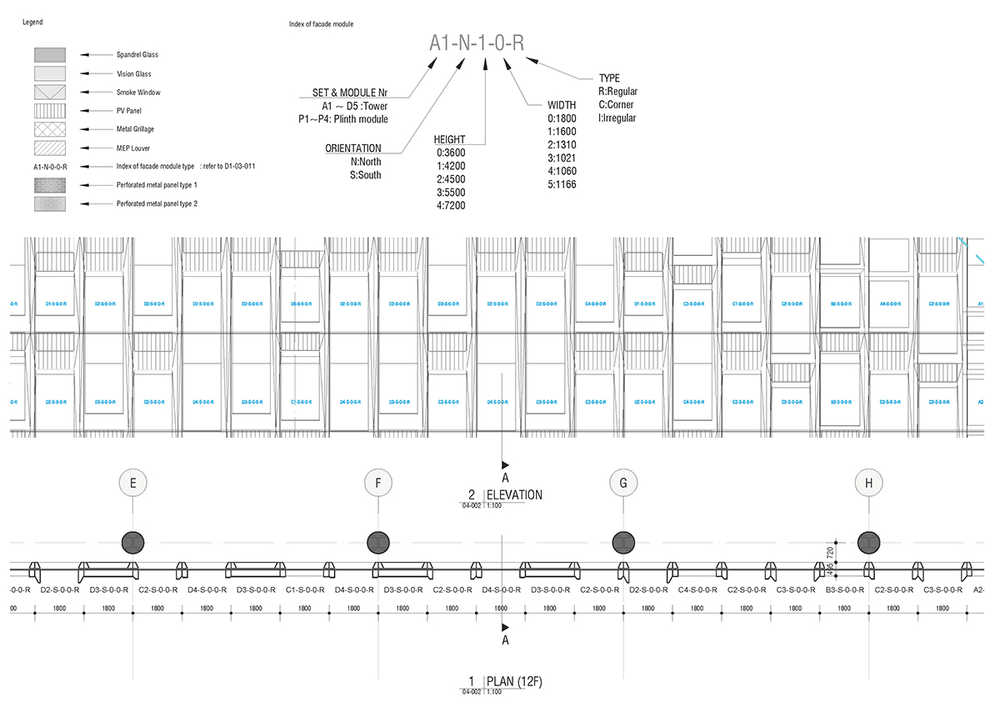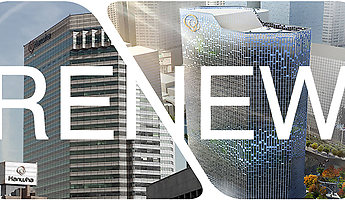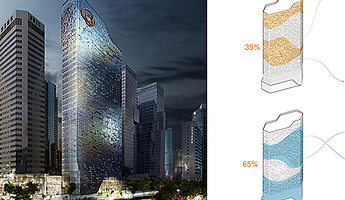
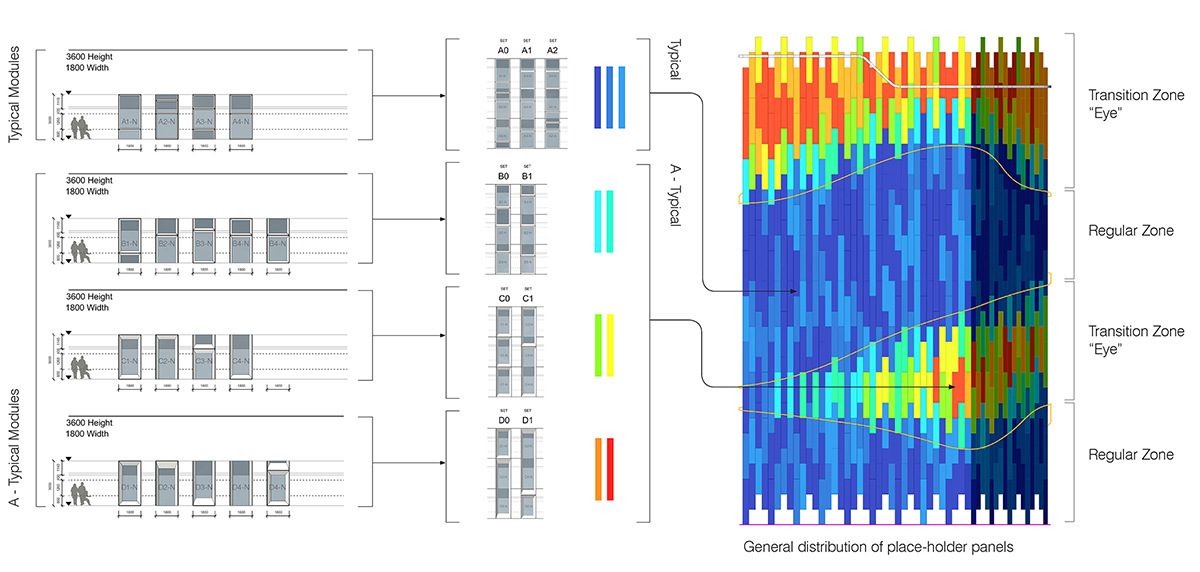
Study: Hanwha Headquarters Responsive Facade, Part 2
This article comprises the second part of the Hanwha Headquarters Responsive Facade study compiled by our Parameters Platform. While the first articlefocused on some of the key parameters specially tailored for the headquarters’ location in Cheonggyecheon, Seoul, this study focuses on the workflow behind the facade design.
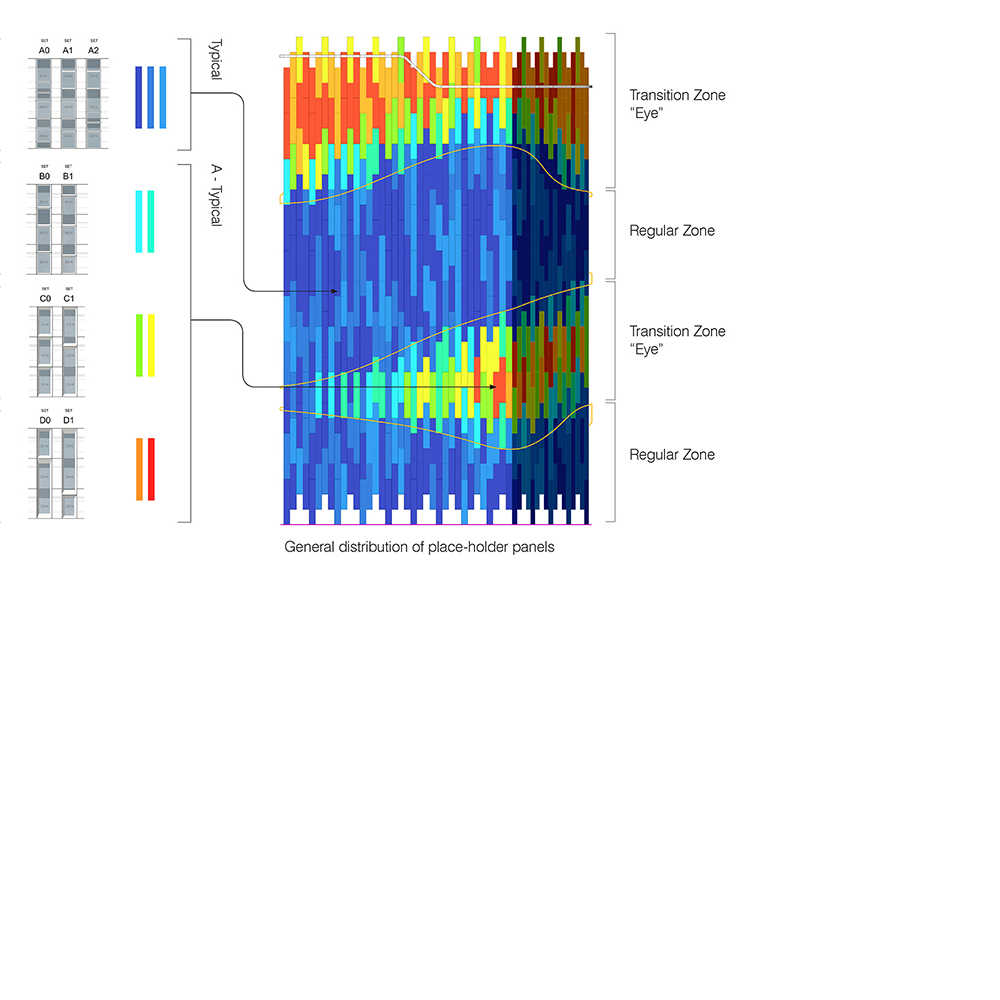
In order to incorporate key variables into the design of the responsive facade of the Hanwha Headquarters, detailed studies were made for each parameter with specific regard to the building’s typology and location. The resultant outcomes provided a diverse range of possibilities for the expression of the facade. Ultimately, a pattern concept emerged from this range responding optimally to the aforementioned key parameters defined for the building. This pattern essentially consists of a limited set of base (parent) units. These base modules can be combined in groups of three, which then get assigned onto a specific sub-area on the facade.
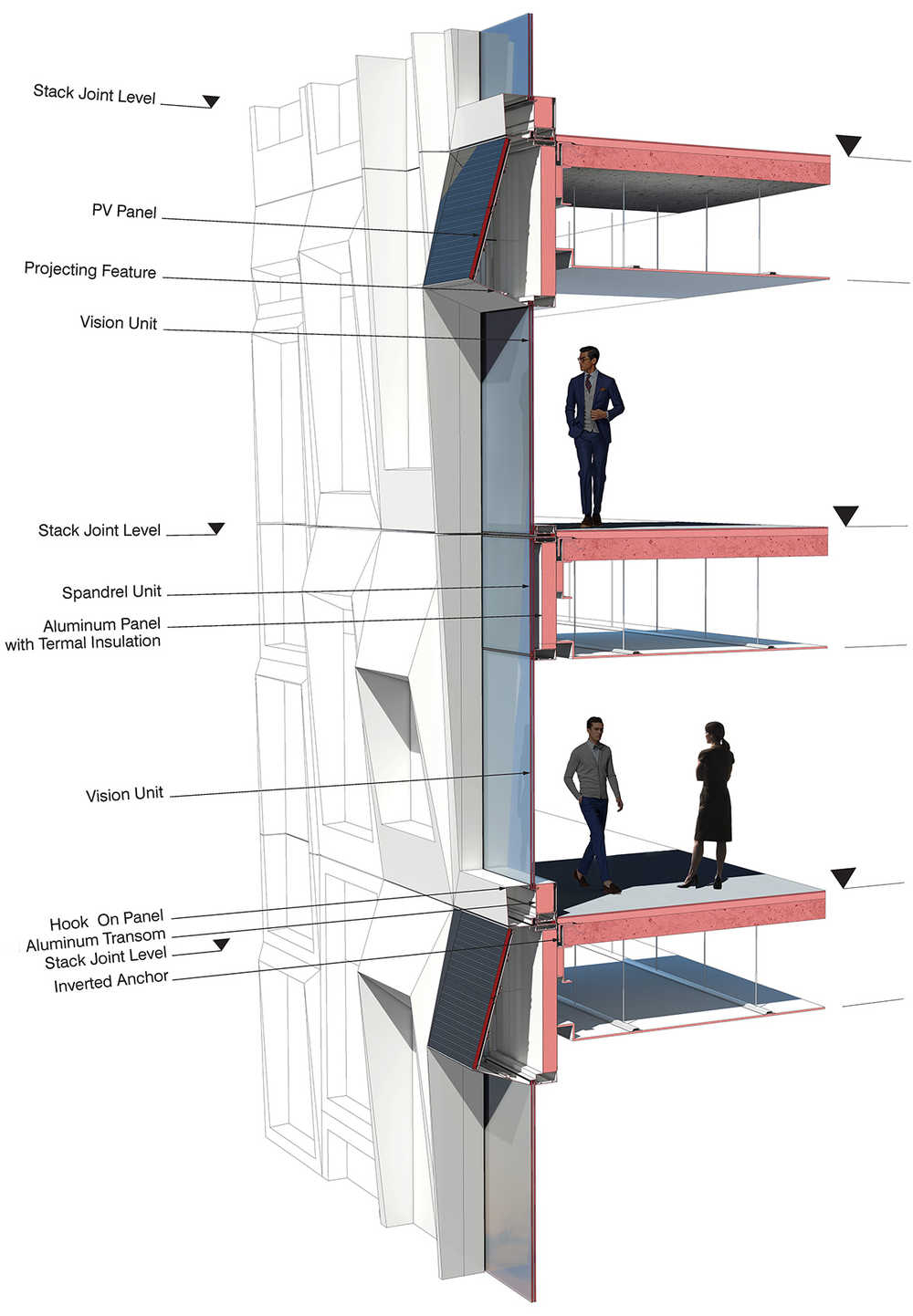
80% of the overall facade is made up of the aforementioned base modules. The remaining twenty percent consist of modules with minor variations of the base modules. These variations resemble the base modules but incorporate differences necessary to address changes in floor-to-floor height, material changes for crown or MEP areas, and corners or stepped facade conditions. Thus these variations represent child modules to the base modules.
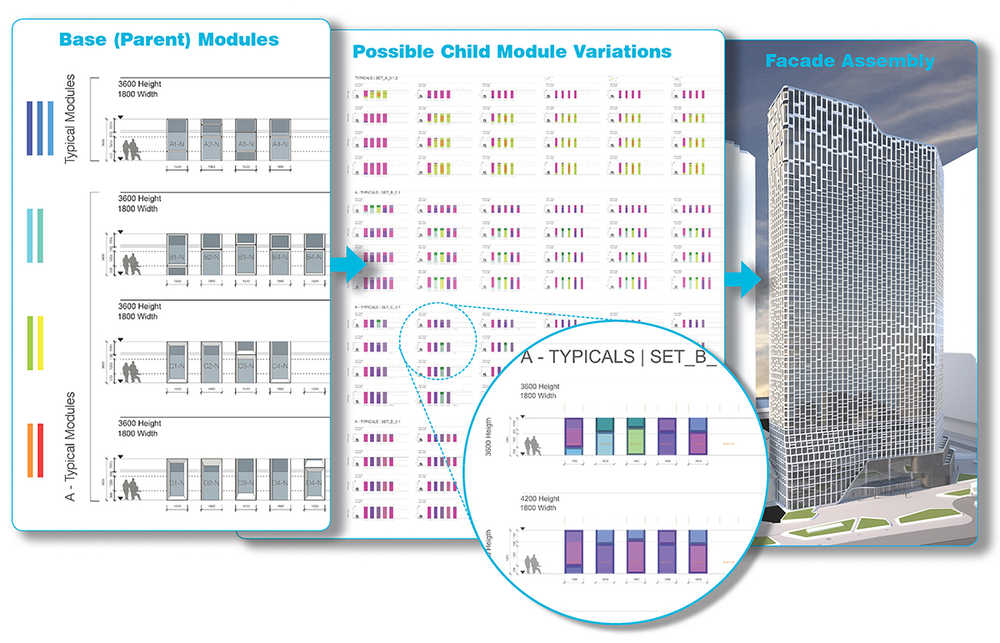
The difficulty is that even a small variation of the parent geometry quickly results in an avalanche of child modules, which makes it necessary to develop a tool to automatically generate all possible facade unit variations. This 'Unit-Maker Tool' takes basic geometric input information such as transom position, mullion dimensions and glass properties and outputs numerous facade units.
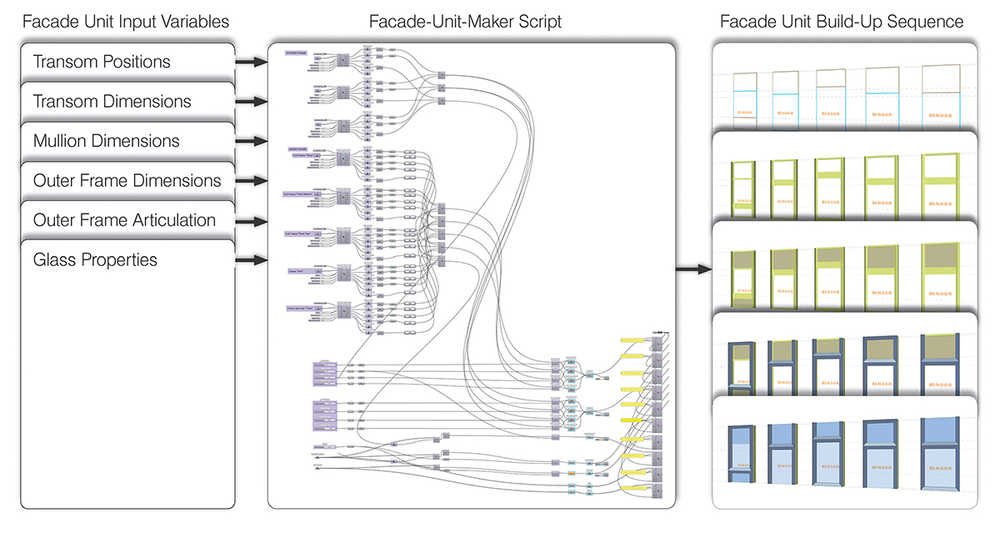
The base modules and all variants make up a facade-unit library which is then linked to an assembly script that builds up the overall facade of the tower. In order to accurately document the position of the facade units in relation to each floor, the script further allows for the generation of a basic floorplan drawing by outputting closed polylines of the geometry.
UNStudio Team: Ben van Berkel, Astrid Piber, Ger Gijzen, Martin Zangerl, Sontaya Bluangtook, Jooyoun Yoon, Alberto Martinez
