
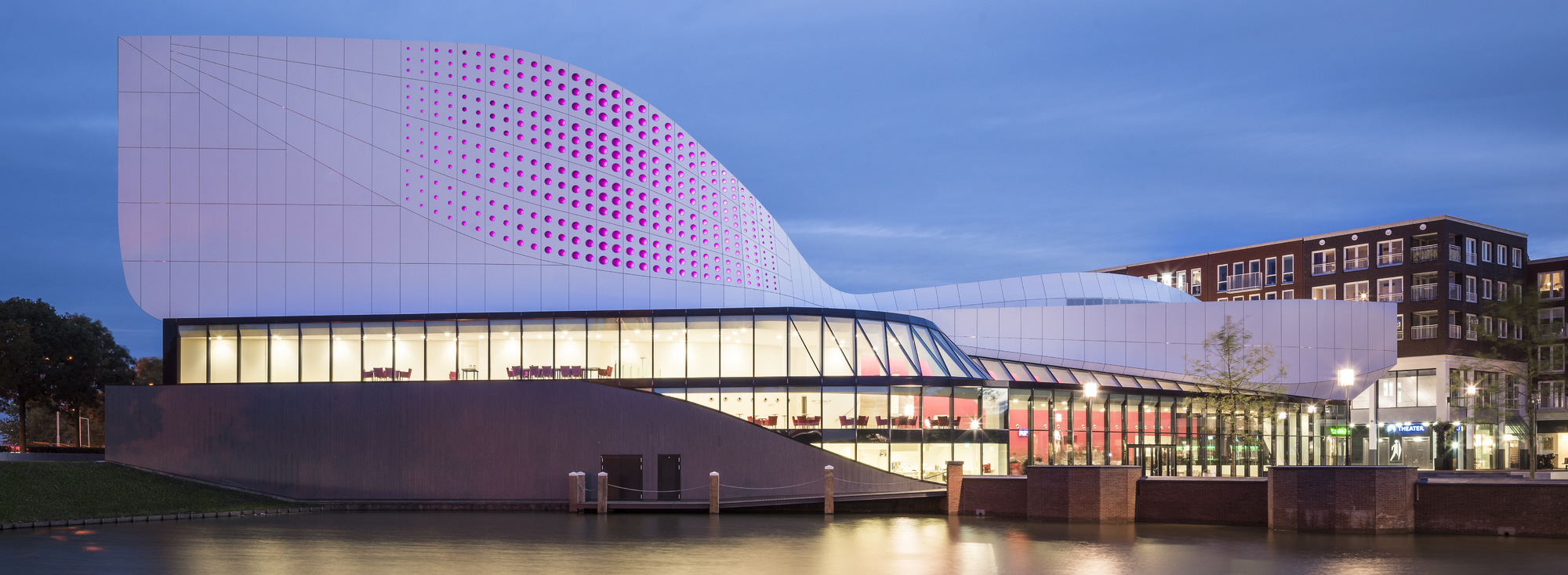
Study: Theatre Analysis
Compiled by our Organisations Platform, this article summarises and compares eleven UNStudio theatre projects based on the organisational elements influencing the designs. In addition to providing useful insight and knowledge, this document serves as a design reference guide for the organisation of theatre programme, as analysed for both flagship and lesser-known UNStudio projects.
The following text is an extract of the full research article. Click here to download the PDF.
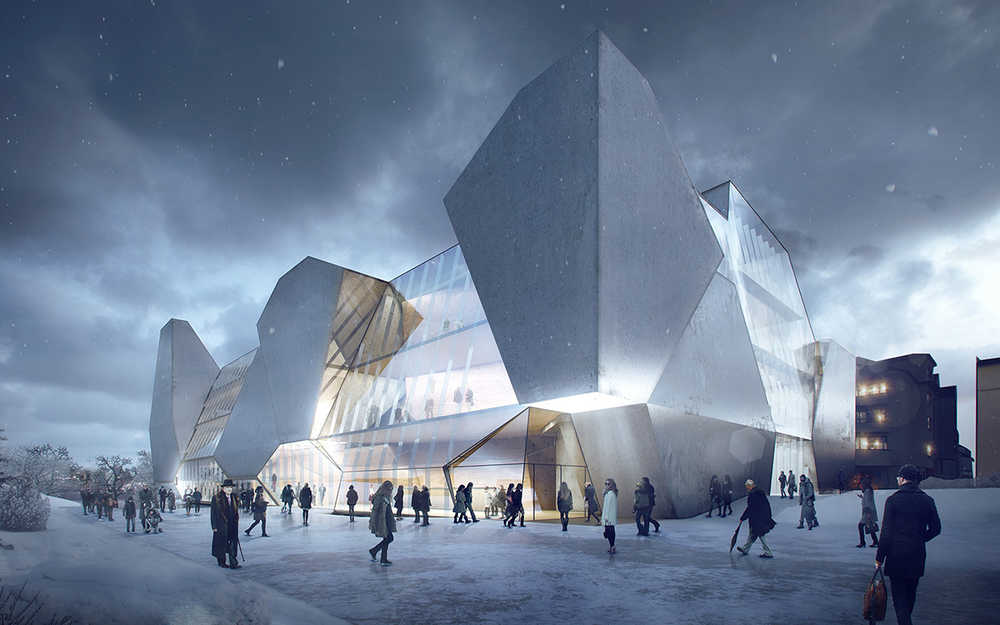
Theatre design has continuously evolved to meet changing functional and formal requirements through time. In parallel, user trends and desires have also changed throughout the years. The theatre is a unique building typology in its wide range of functions, not only with an artistic function but also as a public gathering place centred around performance and spectacle.
This overview analyses projects in terms of foyer design, connection with outdoor zones, access and departure areas, and the inclusion of all services required for visitors. The goal of this study is to provoke a comparison of various aspects, including site integration and functional arrangement. Within a catalogue of ranging ideas and design approaches, each design shows a unique approach to varying requirements and circumstances, whilst at the same time showcasing similarities.
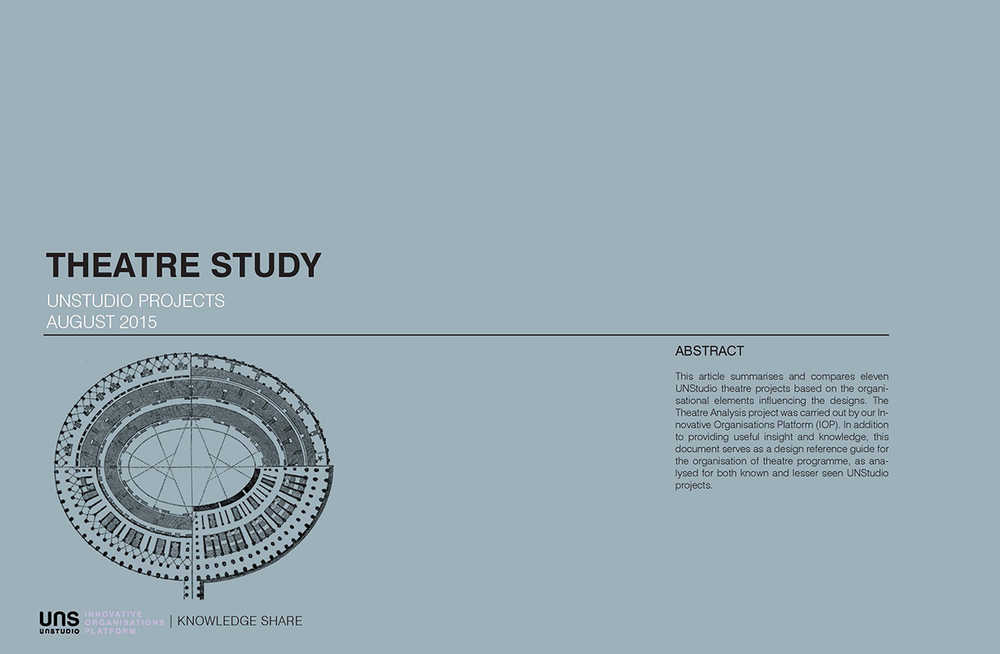
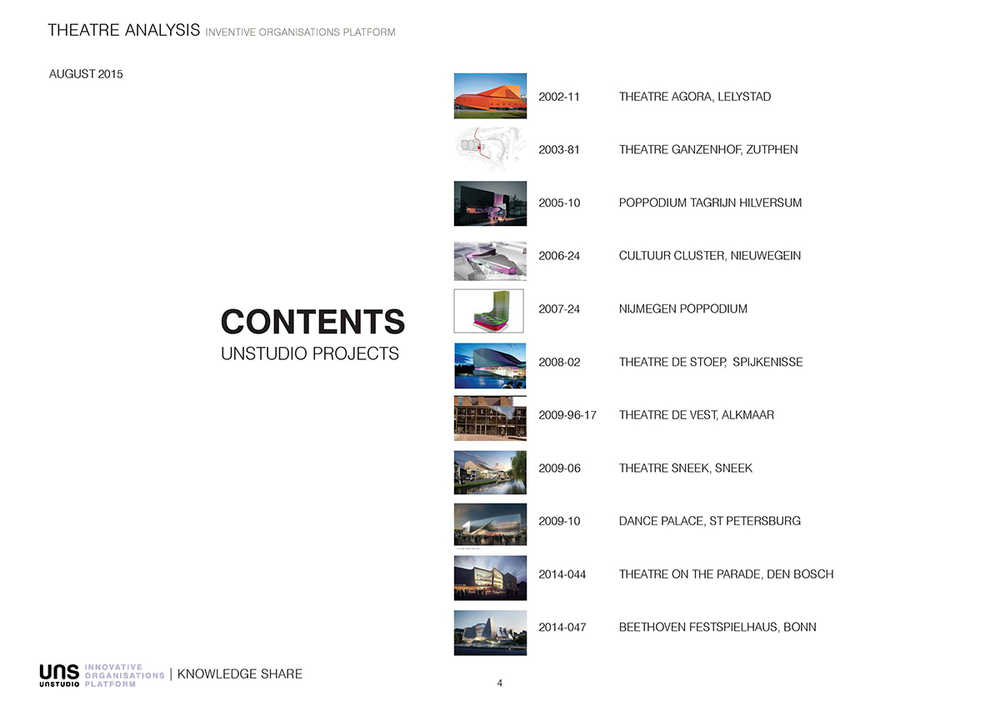
This study includes the analyses of eleven UNStudio projects aiming to show a wide range of design solutions. The presentation of each project gives an introduction and discusses site integration, back-of-house routing and front-of-house programme relationships.
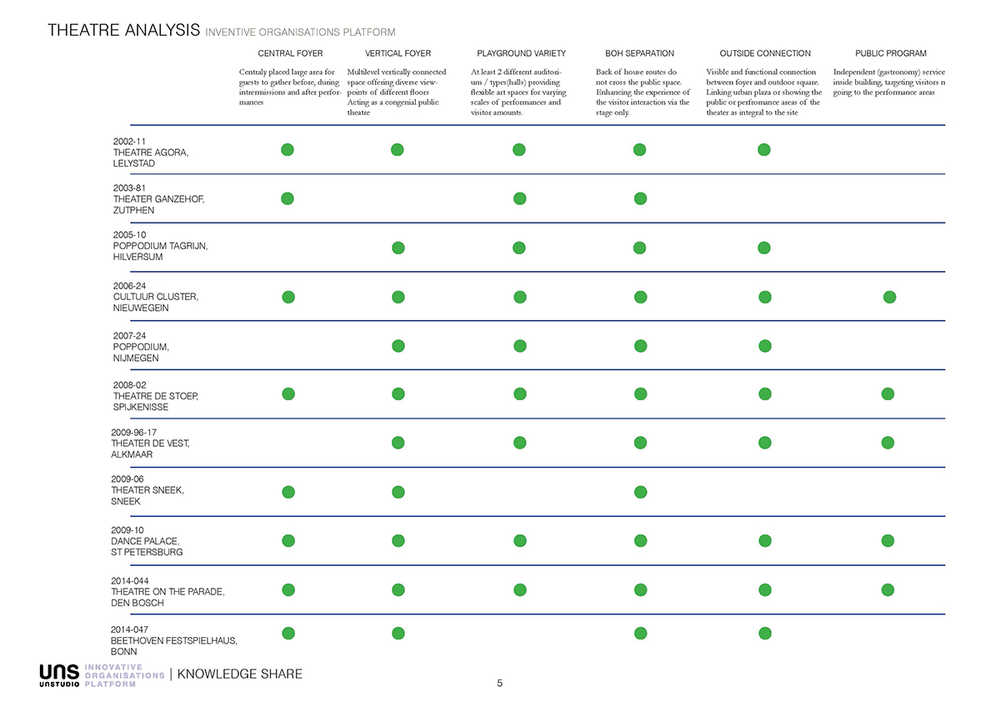
An overall comparative chart frames the project analyses based on six recurring topics:
Central Foyer: Main space allowing people to gather before, during and after performance interlude.
Vertical Foyer: Multilevel vertical space providing viewpoints and public services.
Playground Variety: At least two different stages or performance areas to allow for flexible programming.
BOH Separation: Back-of-house routes do not intersect the public space.
Outside Connection: Visual and functional link between foyer and outdoor areas.
Public Programme: Independent services inside building, targeting visitors and passers-by who are not attending a performance.
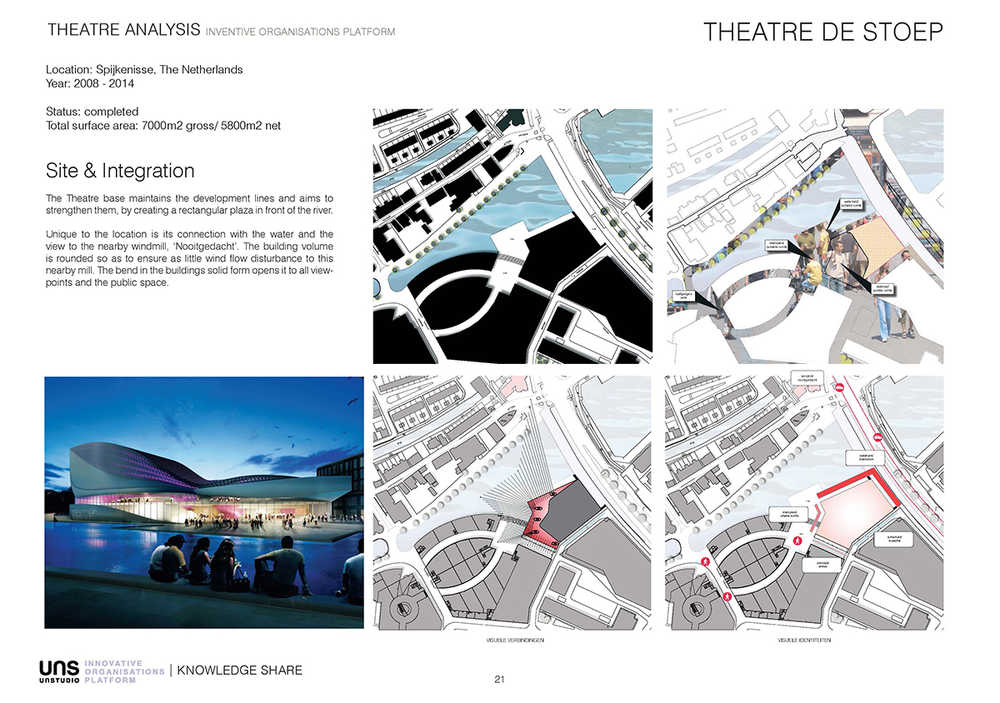
The different theatre designs by UNStudio analysed in this study show a varying approach to central circulation areas and urban connections. While some create a strong and surprising interior, only revealed to the outside in places, other designs build a strong indoor–outdoor relationship by opening these public areas to the city, sometimes making them even publically accessible.
An essential requirement discovered in this study for the design of theatre back-of-house areas is the strategic positioning of technical requirements. All technical services and performance preparation areas should be concealed from the front-of-house zones to ensure that visitors are only confronted with the performance via the stage areas and optional VIP access to the artist foyer areas (where available). The organisation of the back-of-house areas is dictated by the locations of the loading docks and the distance to the stage for the artists’ changing rooms.
The more recent design examples included in this study point toward an increasingly stronger relationship between city, urban context and indoor public areas. With increasing multi-purpose functions, the open character of theatres is starting to react more readily to the surrounding environment. For example, the Lelystad Theatre showcases a balcony with VIP / Artist Foyer breaking out of a closed shell, while the design for Theatre on the Parade in Den Bosch celebrates its urban connection.
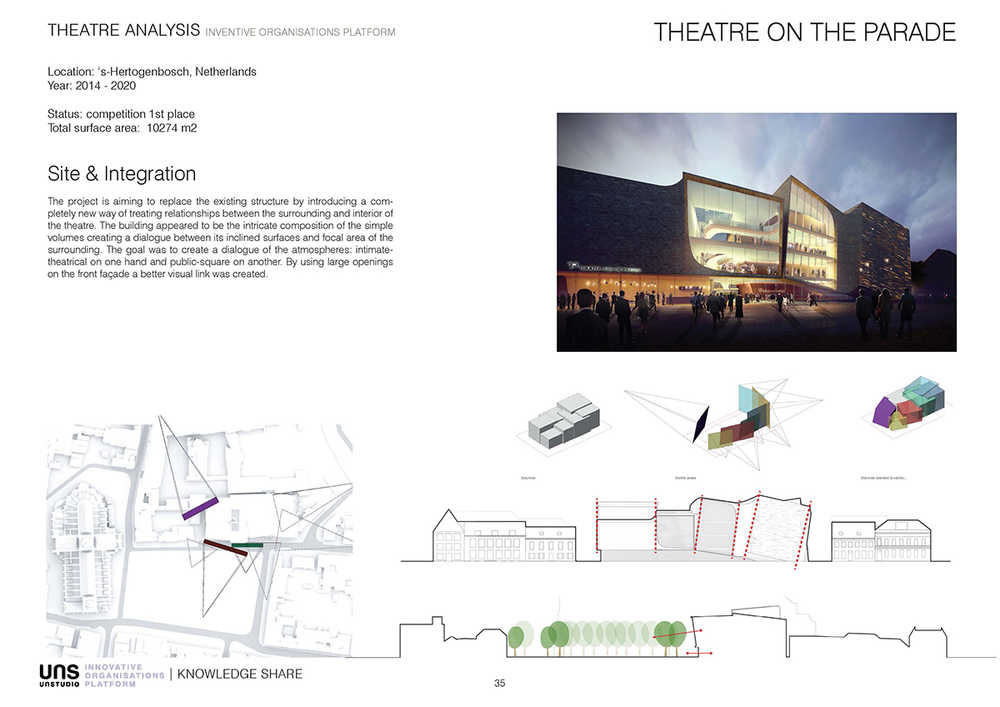
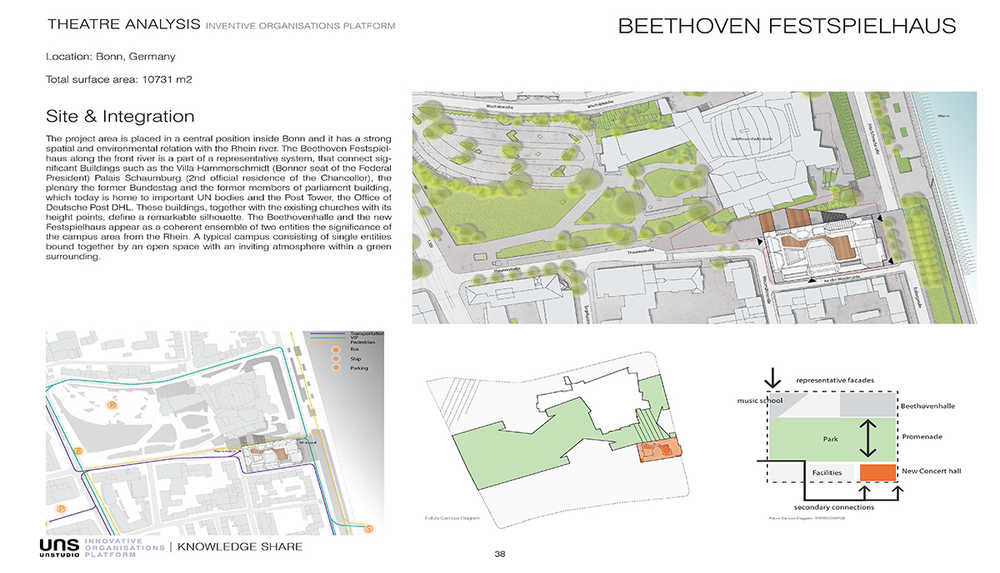
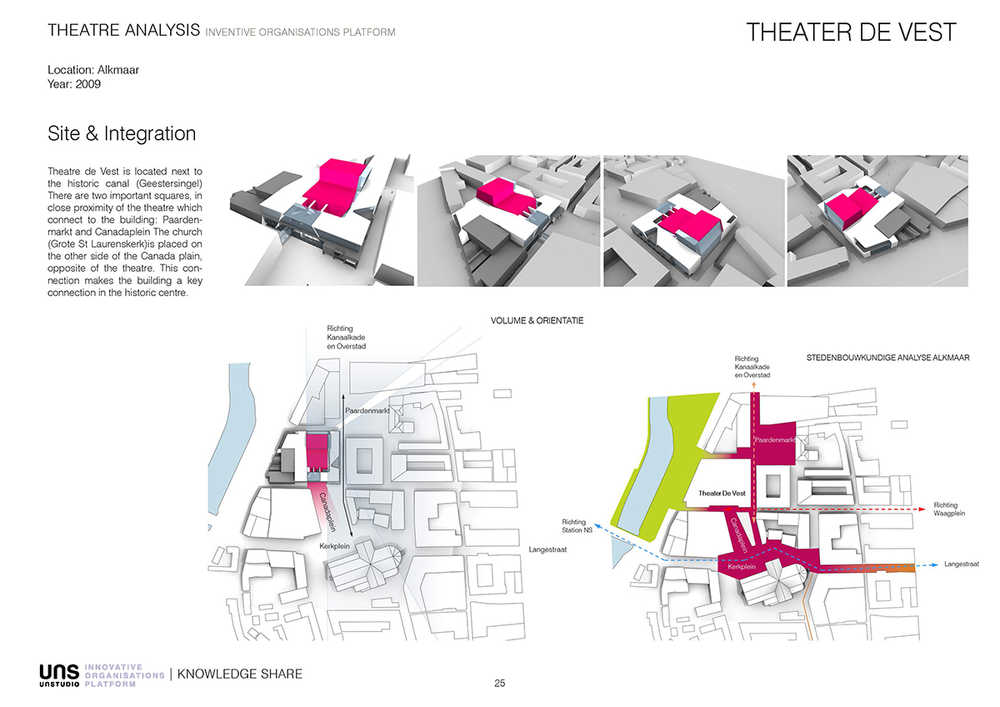
UNStudio Team: Mateusz Halek, Sander Versluis