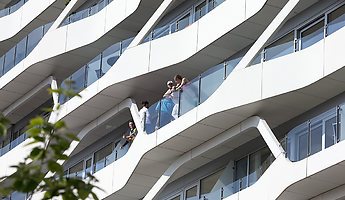
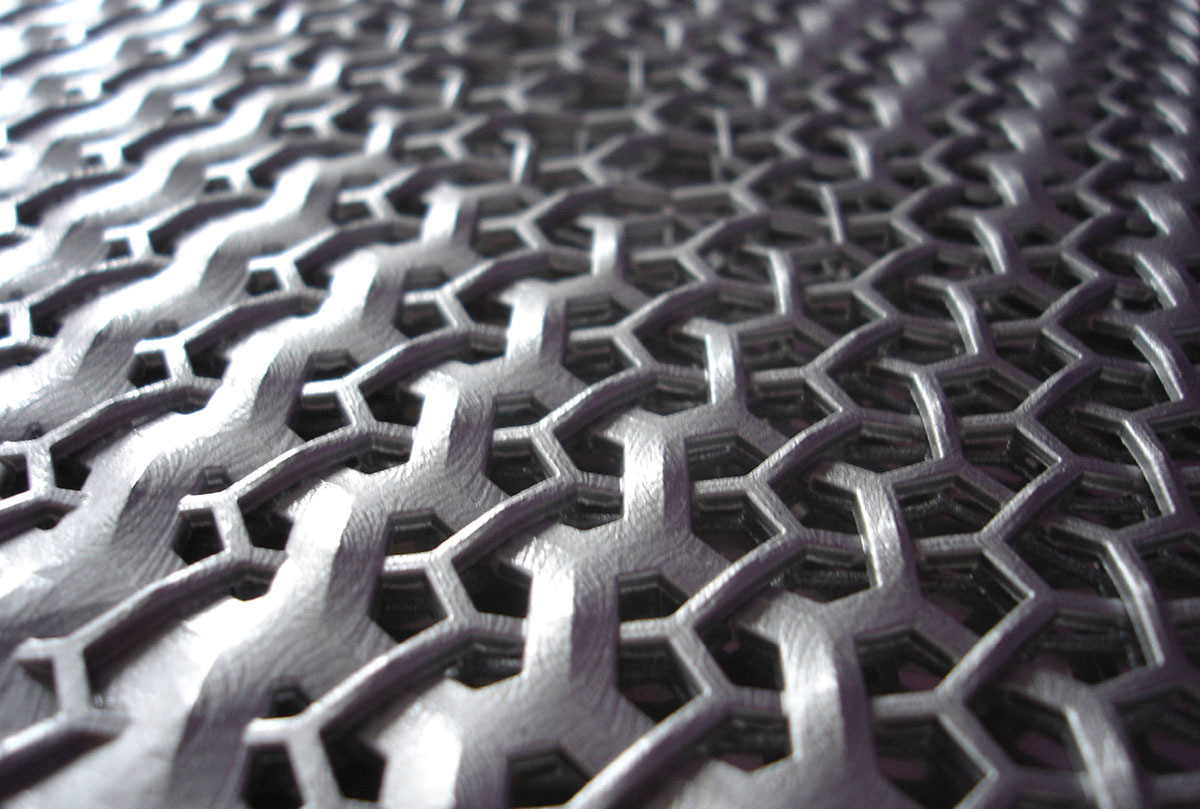
Study: Block Strategies, Part 2
Compiled by our Parameters Platform, this post expands upon the previously introduced digital geometric block strategies. This time we take an in-depth look at the strategies used for the UNStudio projects Light*House (Aarhus, Denmark, 2007-2013) and Omotesando Facade (Tokyo, Japan, 2008).
While the geometric block is not a new topic in 3D modelling, through increasingly accessible parametric plugins it continues to provide an efficient means of controlling a wide range of elements. Also, while mass customisation techniques are becoming more affordable, effective block strategies still largely decrease costs by enabling fabrication of a high quantity of the same construction element.
For those unfamiliar with digital geometric blocks, this study first reiterates some key qualities of blocks in the context of digital design and how they can be intelligently applied. It then analyses the specific block strategies applied for the facade design of UNStudio’s Light*House low-rise residential development in Aarhus, Denmark, and the Omotesando commercial complex in Tokyo, Japan.
To reiterate, a 'block' is an instance of digital geometry that is inserted repeatedly in a file. All instances of the same block link back to the original geometry and changes made to the original geometry change all inserted instances of the block. When working with large or extensively detailed projects, the amount and complexity of geometry created can be very large, organisation can be difficult and changes can be hard to track and require substantial time to implement. To simplify these situations, blocks can be utilised. Blocks provide a smart method of managing repeated objects in a file. In short, a block is a predefined geometry that can be repeated by being linked back to.
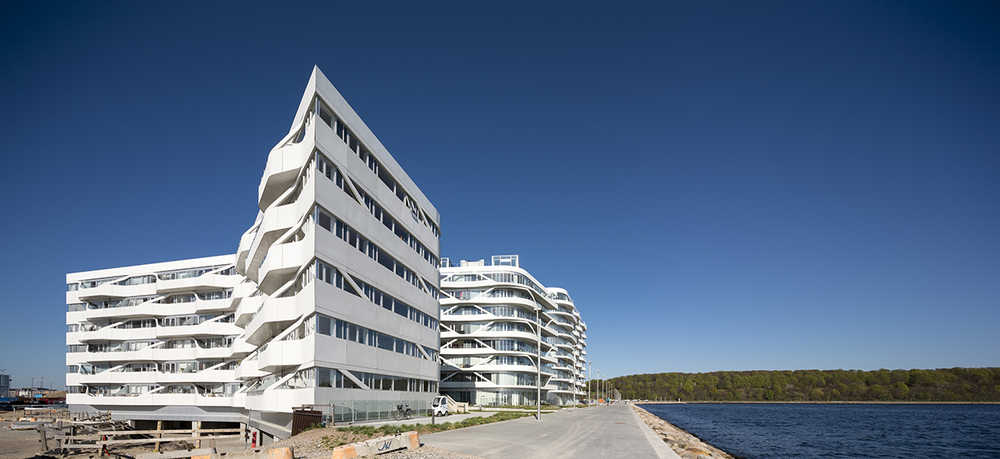
With the digital 3D modelling software Rhinoceros 3D, a block can be created from geometry using the 'block' command. Rhino then replaces the selected geometry with a 'block instance'. The block can then be inserted as many times as needed with the 'insert' command. The block definition is saved to the file and all available block definitions can be selected from the 'insert' dialogue box. Also other Rhinoceros .3dm files can be inserted as blocks. The inserted file is also saved within the file. All instances of blocks inserted in the file refer back to the original files, therefore only one set of data is required, which greatly reduces the file size. When the original definitions of the blocks are modified, all inserted instances are updated. Blocks in AutoCAD work in a similar way.
To insert and organise blocks, fully manual methods can be used, i.e. blocks can be inserted one-by-one into a Rhino file. Alternatively, blocks can be organised as Excel matrices or fully parametrically as Grasshopper scripts and attractors. Each method carries its own advantages and disadvantages. An Excel matrix allows precise management and easy overview, but rules out more advanced management. With parametric methods, large quantities of data can be managed and utilised to control the modeling.
For the Light*House residential development in Aarhus, Denmark, designed in collaboration with 3XN and Gehl Architects, UNStudio used blocks in combination with an Excel matrix to organise the design of the facade. The Light*House project is located on the edge of the Aarhus Harbour and consists of a mix of private and social housing in both high-rise structures and small groups of terraced houses. It also features a harbour promenade, cafes, restaurants, a sky-bar and a large public square.
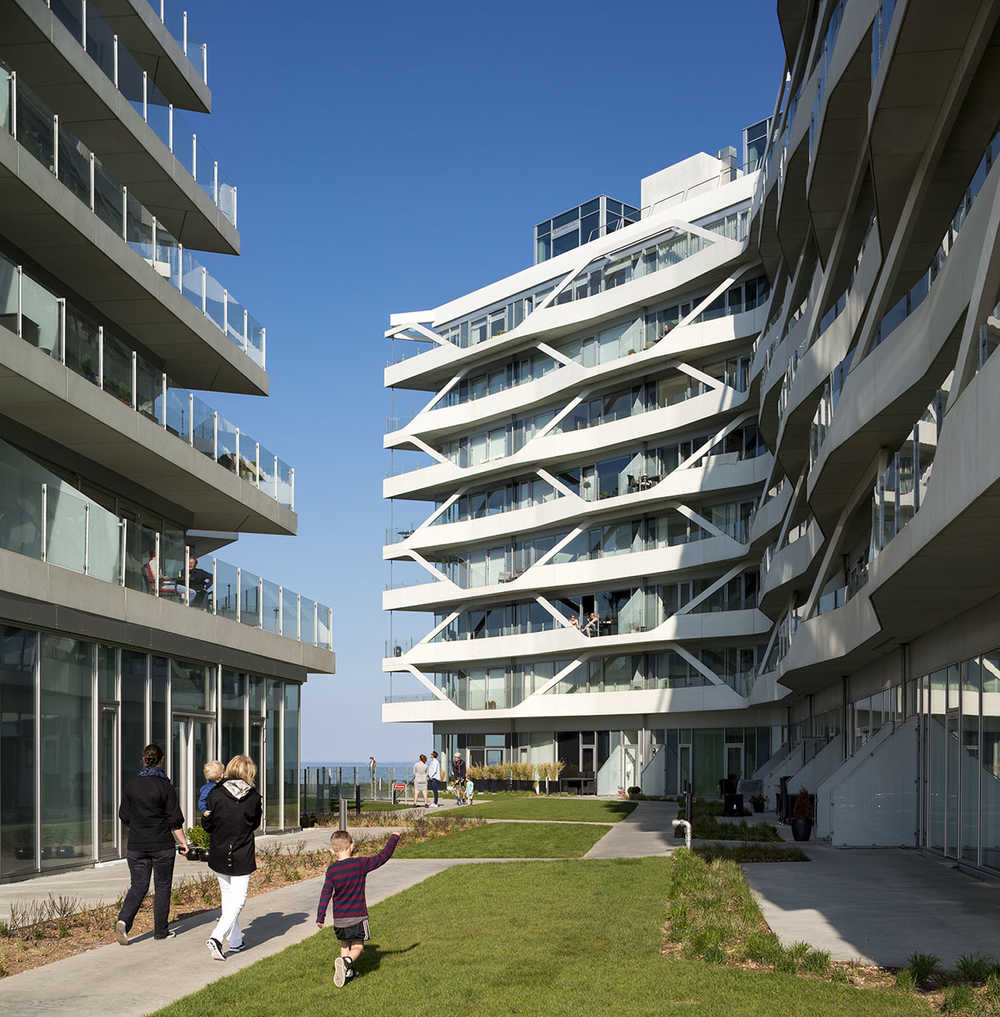
The residences in the Light*House development were designed to have no 'rear-sides'. Instead a facade treatment is applied from all angles, the characteristic patterns of which are based on the reflections of light in harbour water. The basic premise of the design for Light*House was to give all residential units direct access to the sun from the south and views from the north. The design strives for attractive facade constructions both close-up and from a distance.
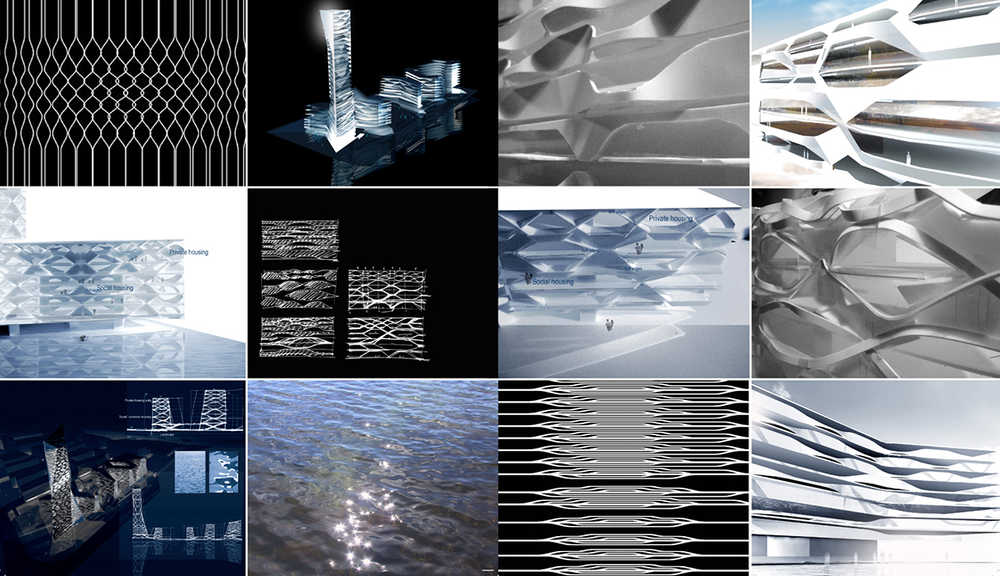
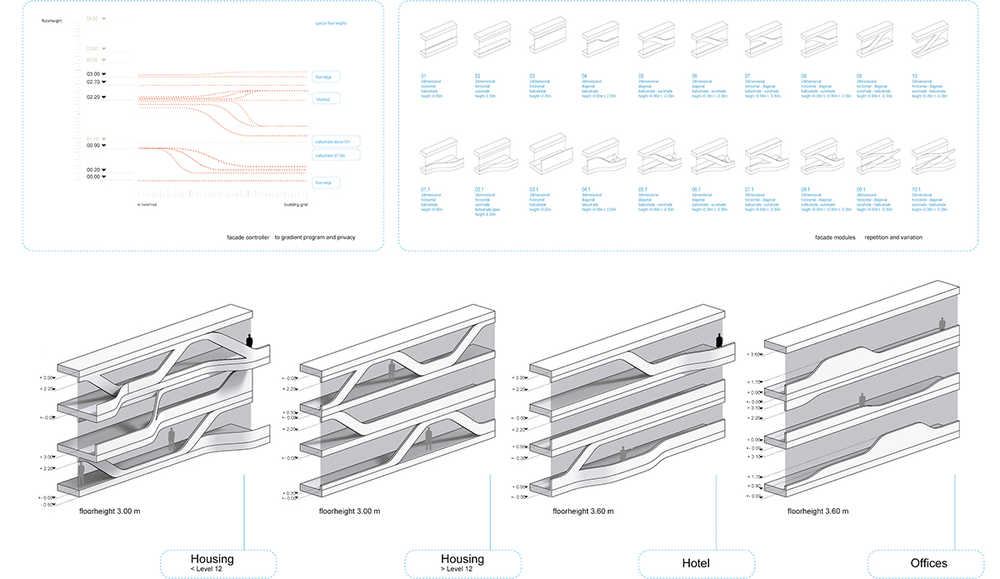
In the Light*House project a number of different facade elements such as balustrades, shading units, balconies and windows were designed and defined as Rhino-blocks. To control the placement of these different elements, a custom tool was developed to connect with an Excel matrix representing different portions of the facade within the 3D model.
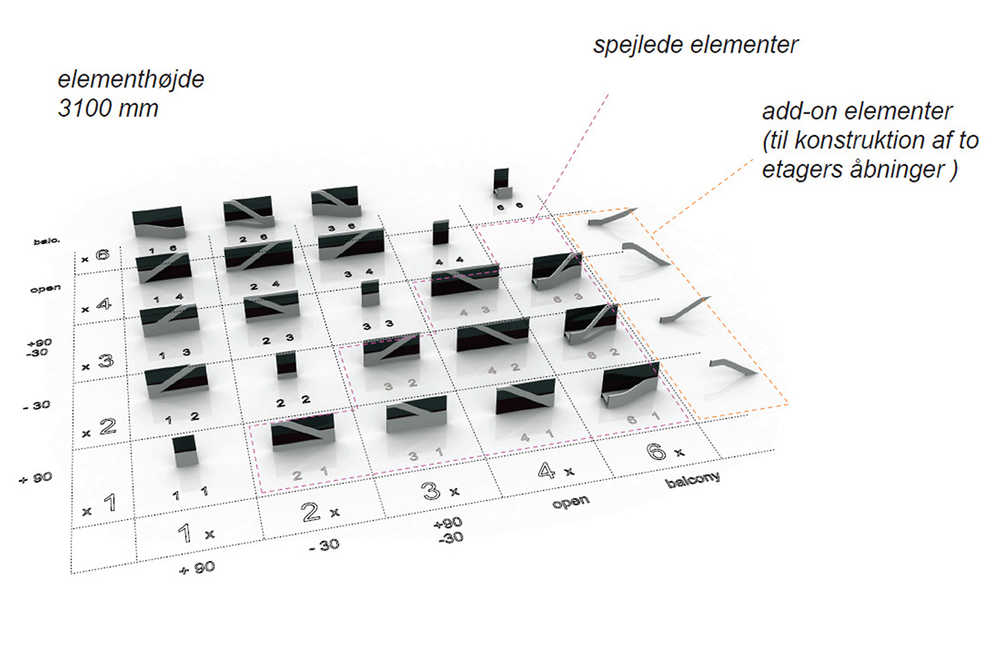
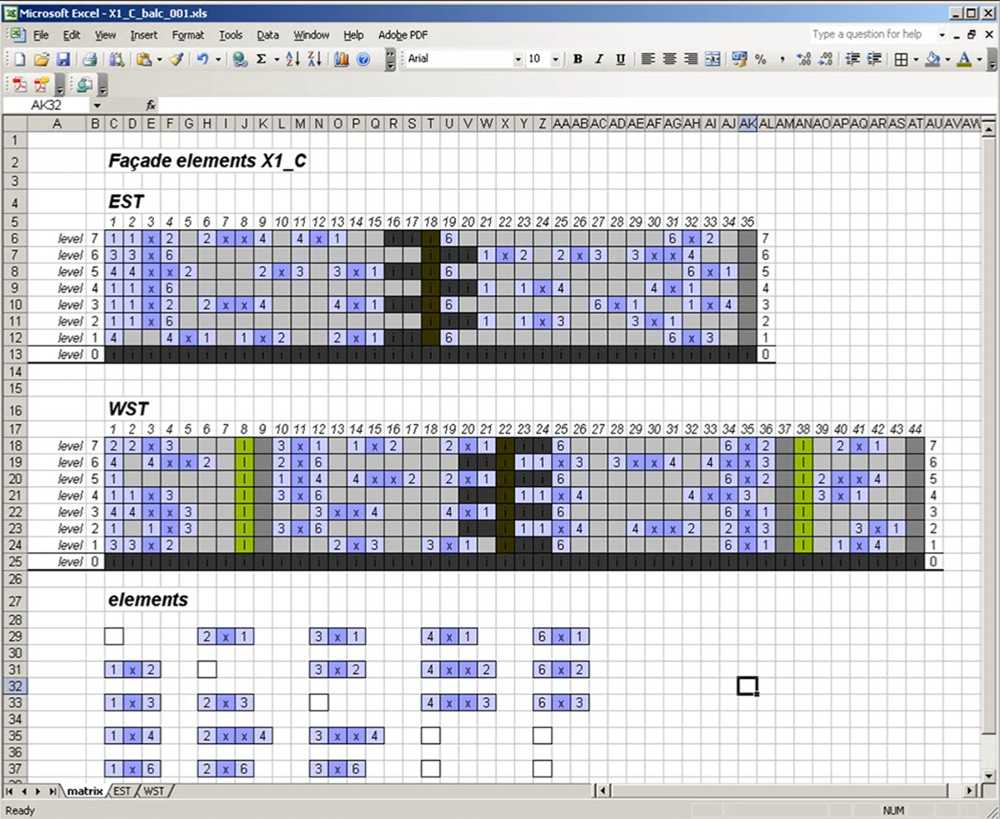
The different predefined facade elements for Light*House were each assigned a call-sign so their placement in the facade could be controlled through the Excel matrix. The composition of the facade could then easily be changed continuously throughout the design process by simply updating the Excel sheet or the original block definitions. The system also allows for efficient generation of additional information such as material use.
The coupling of an Excel matrix with block definitions and a 3D model is an effective way of organising elements on a flat surface. It allows detailed control of individual elements and can integrate additional information. As it is non-parametric, it does not allow direct integration of generated data from environmental analyses, and is limited to the number of elements it can conveniently handle, but in combination with parametric methods these limitations can almost be eliminated.
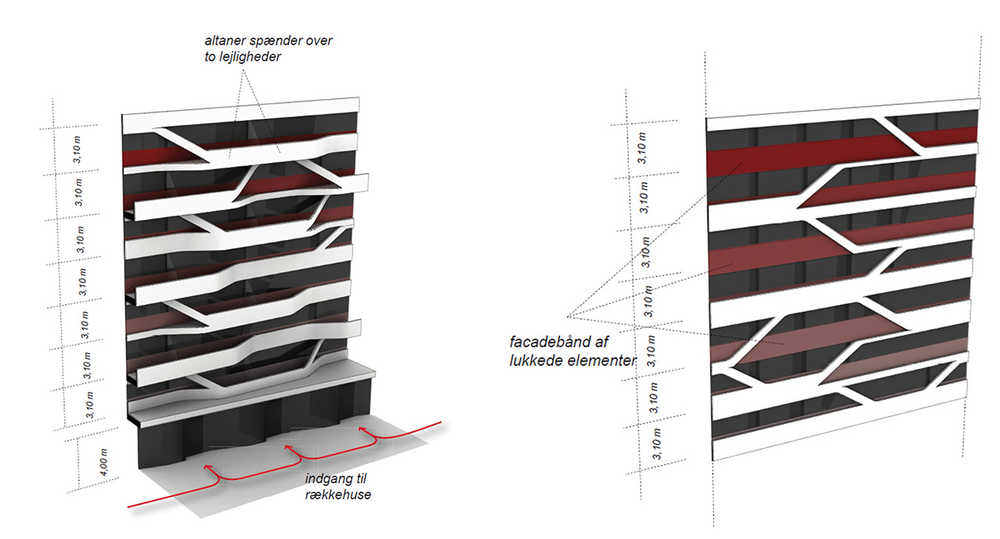
For the Omotesando commercial complex in Tokyo, Japan, UNStudio used blocks in combination with image samplers to design the facade. The design for the Omotesando commercial complex includes a retail programme incorporating flagship stores, shops and restaurants. Located at the intersection of Omotesando and Meiji Dori in Tokyo, the Zelkovia tree-lined Omotesando boulevard is well known for its many luxury brand flagship stores.
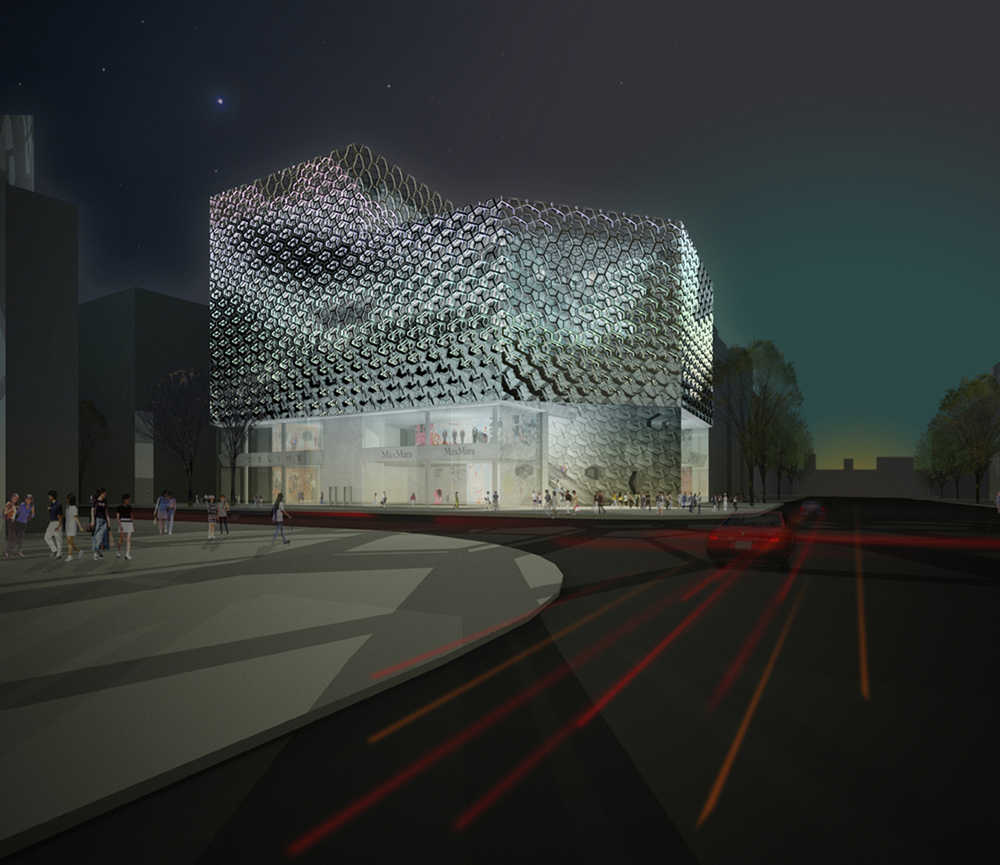
The key aims of the design for the facade of the Omotesando complex comprised maximising the potential of the site whilst working within the spatial and regulatory constraints of the location. The building facade modulates both light inflow and views - from outside to inside and from the interior to the surrounding streets. A three-dimensional effect is created by means of interweaving facade elements within one continuous mesh-like structure. The facade panels vary in size and depth, with the tessellation and array of the corresponding elements creating the appearance of an undulating matter beneath the skin.
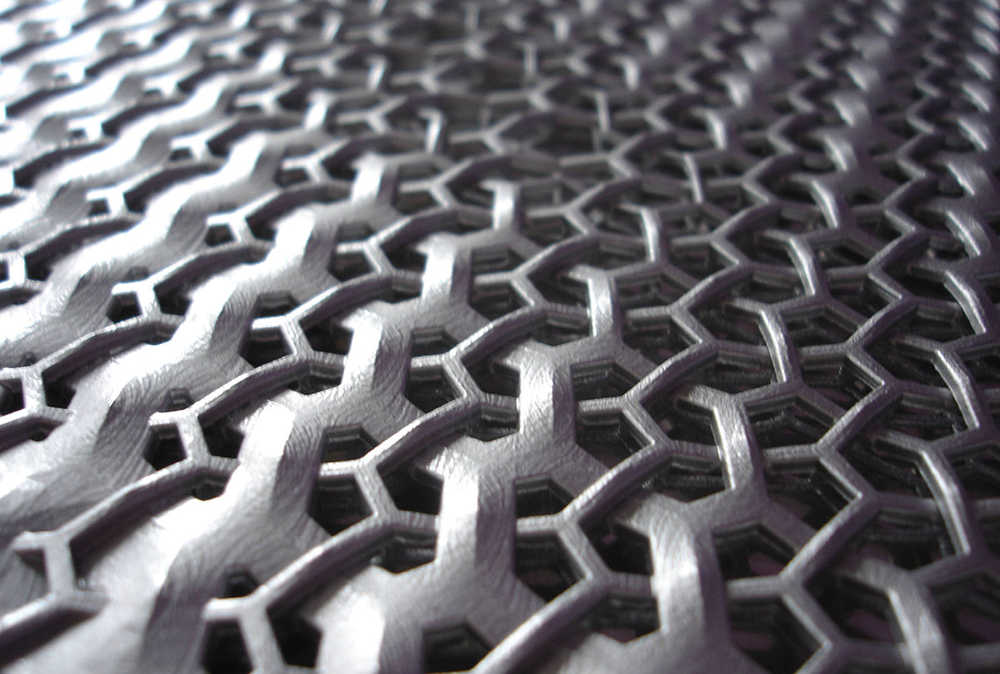
The design for the shopping mall includes seven different tile types with various open/closed ratios distributed according to the programmatic functions within. To create a weaving effect and a fluid transition between the elements, a tool was created to control the placement of the elements with a greyscale image. In that way the facade could be controlled by changing the grey values in image editing software.
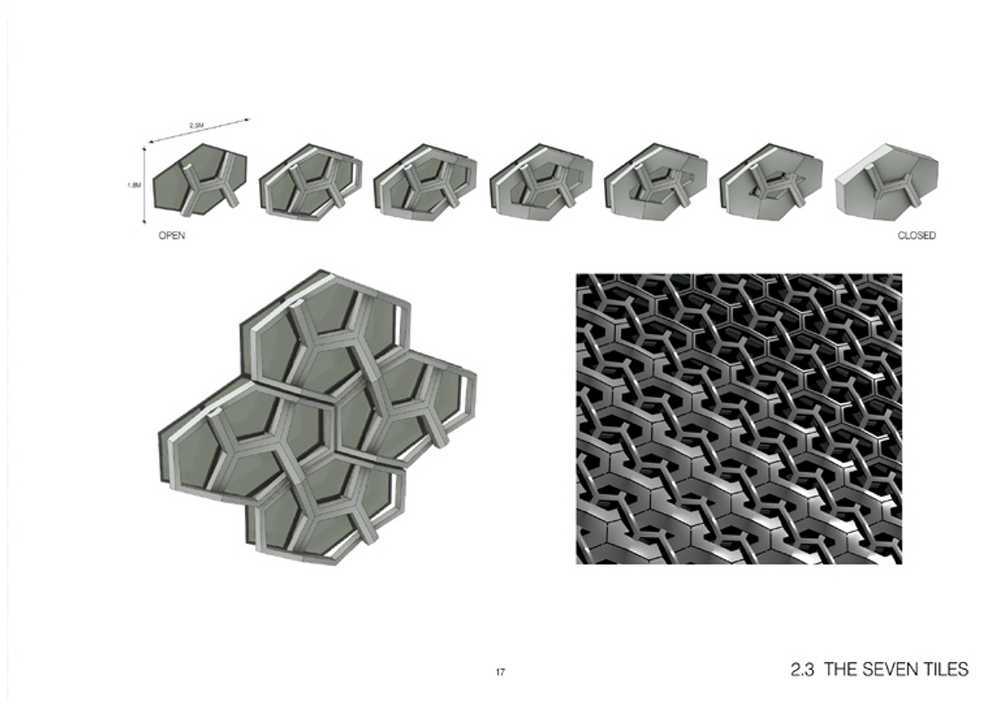
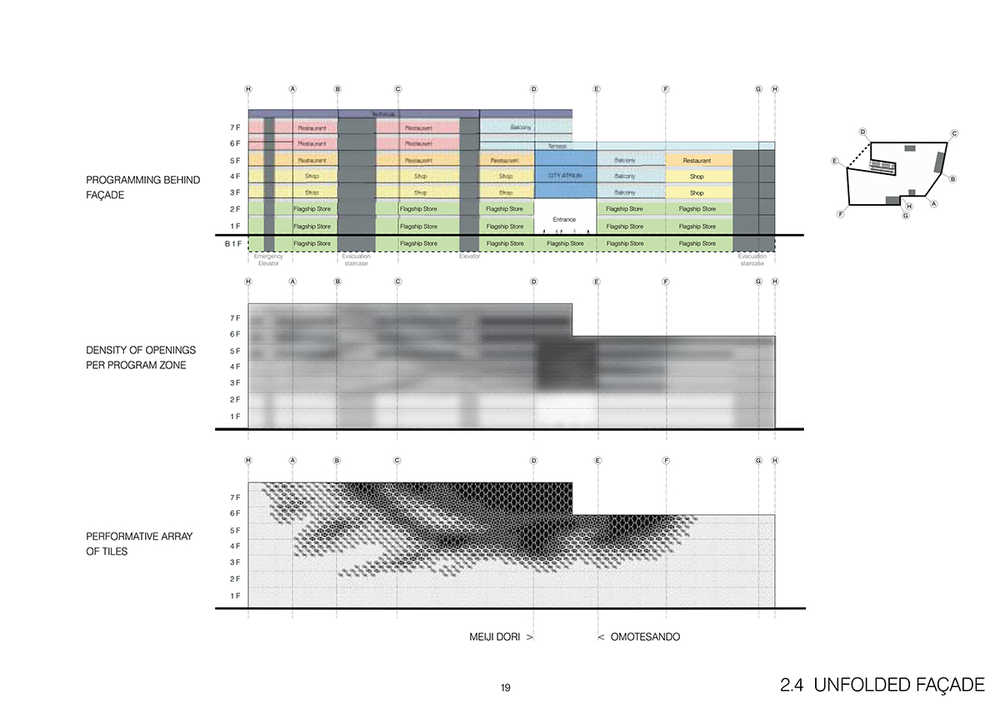
The tool was then developed to read the greyscale of the image pixel-by-pixel and map these to the number of tiles (i.e. light grey = element 1, dark grey = element 7). This opened a whole new method of interacting with a 3D model that has since been used in various UNStudio projects.
In later versions of Grasshopper an image sampler tool is included. This image sampler can evaluate both greyscale and colour image lightness and hue to control fully parametric surfaces and discretised elements. For general control over purely visual effects, the image mapper is a good way to control large numbers of elements and create smooth transitions between areas of elements - the trade-off being detailed control and smart parameters.
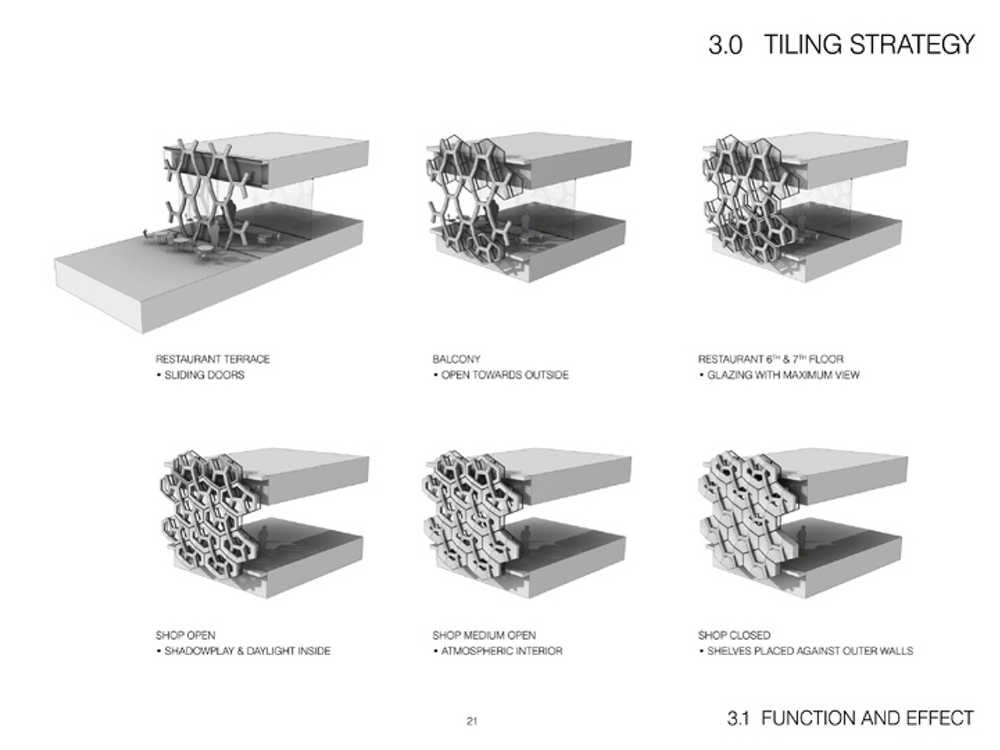
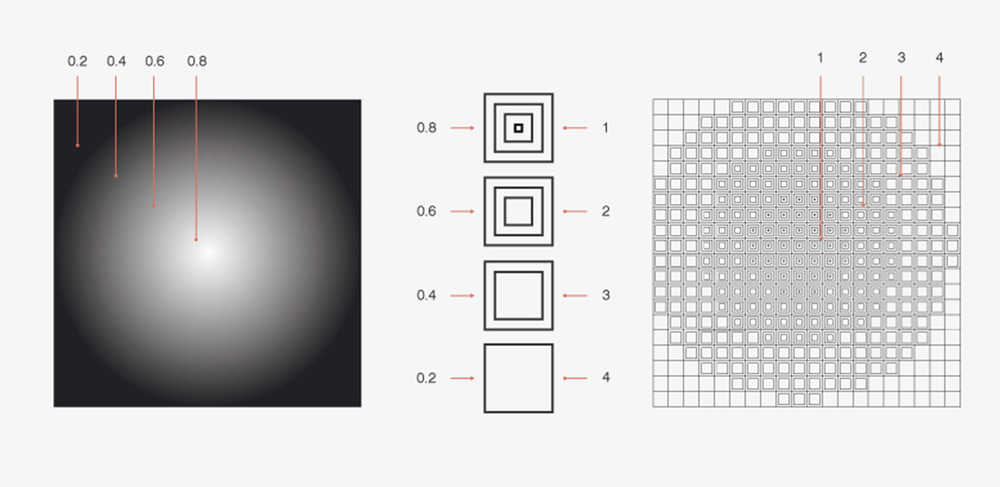
UNStudio has developed a tool for distributing blocks from a greyscale image called 'BlocksByGreyscale'. With its roots in the Omotesando facade project, this Rhino tool provides an efficient alternative to using an image sampler in Grasshopper, which can create a similar effect.
UNStudio Team: Joel Matsson, Marc Hoppermann
