
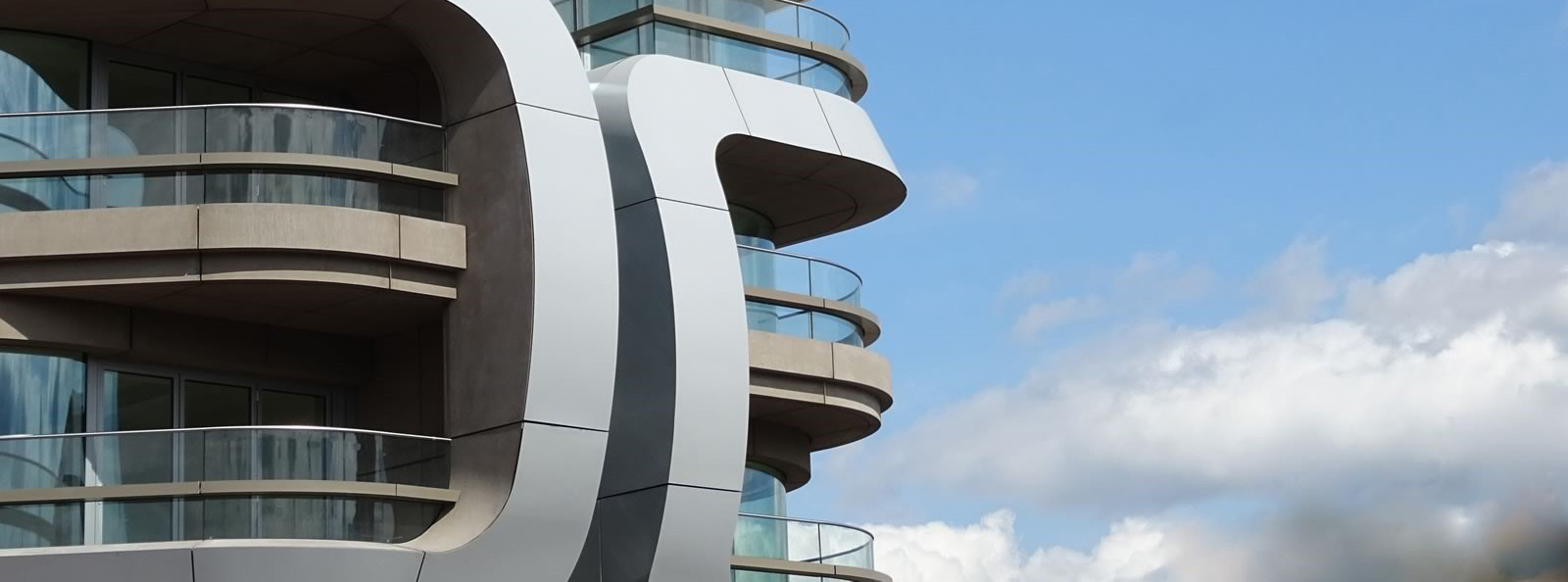
Study: Strange Objects in UNStudio Architecture
In this study, UNStudio’s Sustainability Platform examines the placement of architectural objects into urban realities through a number of UNStudio project case studies.
Contemporary Objects of Architecture preserve the more permanent qualities of figuration, materialisation and articulation, whilst evolving in a set of complex contexts. These realities provide social, economic and functional uses and interpretations of the objects over time, beyond what was initially suggested through the design and built resolution.
We examined the placement of architectural objects into urban realities through a number of case studies of UNStudio’s projects, each defining and re-defining the relationship of the object and the different scales of context in which it exists.
This analysis seeks to document a richer understanding of a sustainable evolution of architecture across the passage of time, as well as the effects of architecture outside the limits of its built boundary and within the socio-economic circumstances it is placed.
We wish to look at these objects.
To embrace their distinct, bold, strange forms -
and reflect on their contribution
to scales of effects.
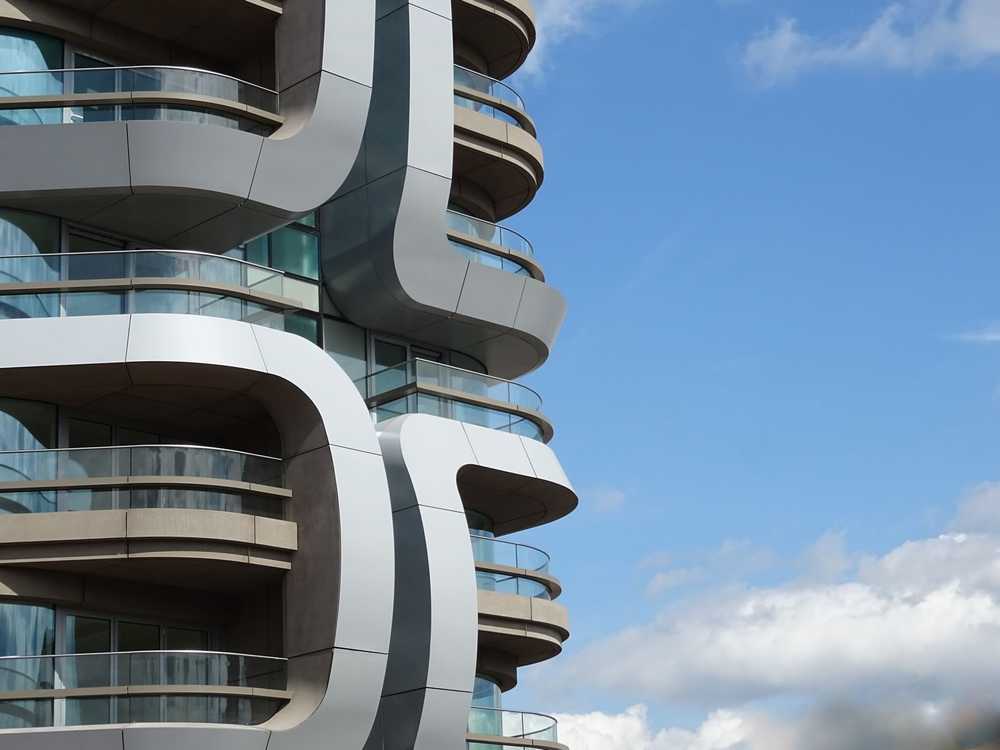
It is not too difficult to find architecture as a set of mysterious and strange objects around us. But this is not only about contemporary odd-looking architecture, such as apartment buildings that are pyramid-shaped or look like a UFO crashed in the middle of a city.
A strange object in architecture exudes presence beyond time and space. Francesco Borromini’s church, San Carlo alle Quattro Fontane, has an intriguing concave-convex facade and sits in an unusual site for a Roman Baroque church. Antoni Gaudi’s Sagrada Familia could be one of the most extraordinary objects of architecture in history, in terms of its scale, material, construction, ornament. Even iconic modern architects such as Le Corbusier and Frank Lloyd Wright designed strange architecture on top of a hill and within a New York City block. Numerous architectural theories examine the significance of their remarkable forms. But beyond academic analysis, we are curious about their ability to captivate wide audiences and produce affect far beyond their allocated brief and experiential scale.
Then, what is architecture as an object? Also, what makes an object strange and mysterious? Architecture, as an object, can exist independently from its situational context and can be formally independent of it. A combination of familiar building forms put together inventively can formulate architecture as an object, through curious geometric and spatial configurations. Inverting common notions of building materials or textures also turns architecture into an independent object.
A strange object creates a new relationship with us and with its surrounding environment on a number of scales. We examine sets of these relationships in a selection of UNStudio projects, defining several categories of interaction between the architectural object and its context.
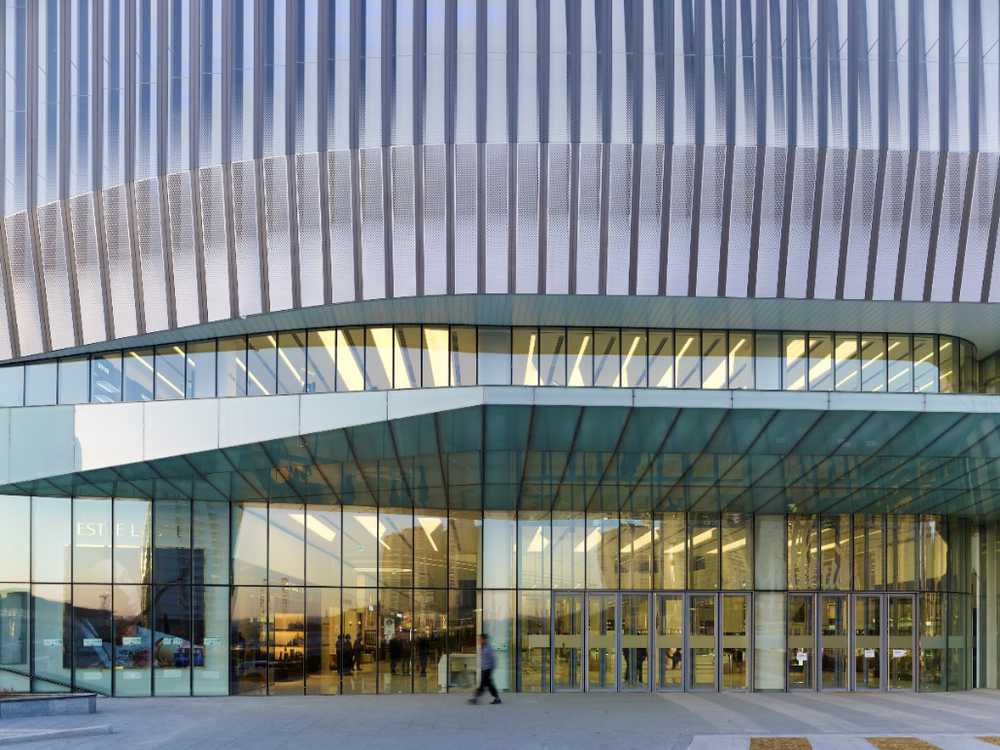
An object that changes the context: The effects of the Galleria Centercity facade result in many different perceptions of scale on an urban level, as well as for the visitor coming around and into the building. From afar, the layered facade’s Moiré effect changes the building appearance with the viewpoint of the spectator, continually adjusting its appearance and form. The translucent materiality of the facade, as well as its chamfered edges, softens the building’s appearance against the sky and the contextual backdrop, preventing a clear volumetric reading.
The facade features two layers of customised aluminium extrusion profiles on top of a back layer of composite aluminium cladding. The vertical profiles of the top layer are straight; but those of the back layer are angled. This results in a wave-like appearance, which changes with every angle of view.
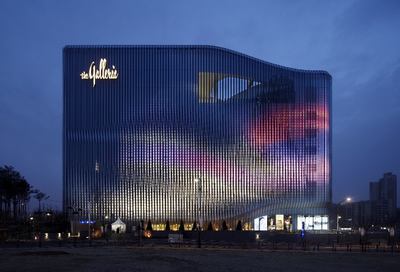
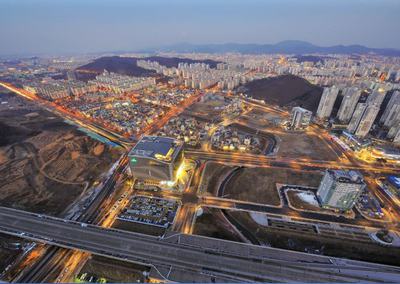
The facade that makes the object strange: Galleria Centercity is a soft-shaped shopping mall with rounded edges. Its material poses two different questions: is it the material of the object that makes the object strange, or the double-layer facade itself, as an independent object?
The facade works in a similar way to the briefcase in Pulp Fiction. What is this object? It isn’t easy to determine. In the daytime, the Moiré effect of the facade changes with the viewpoint. At night, the dynamically coloured facade reveals a glowing object. Its unstable perception creates a potentiality of uses for the object. It is perfectly matched with a concept of the shopping mall, which has a social and cultural function as a semi-public space, as well as a space of commercial activity.
The Galleria Centercity’s immediate context was developed as a new residential district, where the residents demand various activities beyond shopping from Galleria Centercity. The strangeness and curiosity of the building by the facade renders the Galleria Centercity scale-less. This ‘scale-lessness’ makes the object fit for appearance and functionality across various contextual cases.
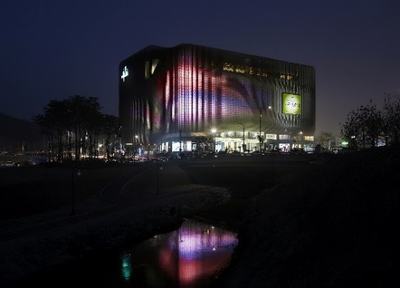
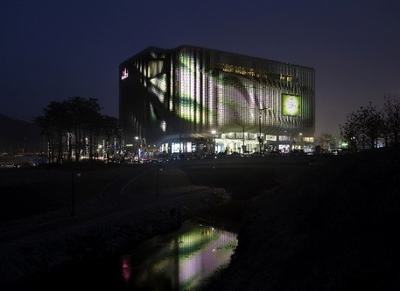
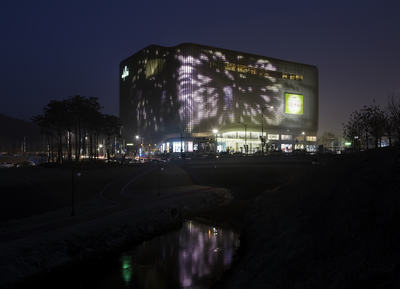
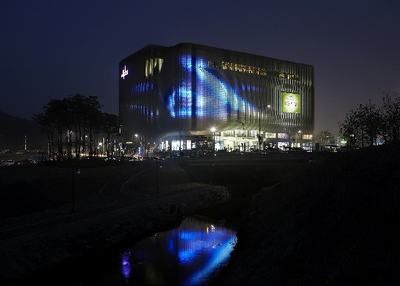
The facade as an object in itself: The media facade works as an urban canvas regardless of the purpose of the building, and can therefore be understood as an independent object from Galleria Centercity itself.
The resolution of the media facade allows users to recognise content at various distances from the building. Using digital art, the facade radiates messages intended not only for the users in the immediate surroundings of Galleria Centercity, but for the broader neighbourhood as a whole.
The media facade is a powerful communication tool that gains variable uses as an object. The facade is employed for advertising of the commercial and cultural events in Galleria Centercity. Additionally, the local government, various organisations and private citizens can use it to display campaigns and hold events. These uses of the media facade act as a communication tool on various scales to attract customers as well as serve the local community.
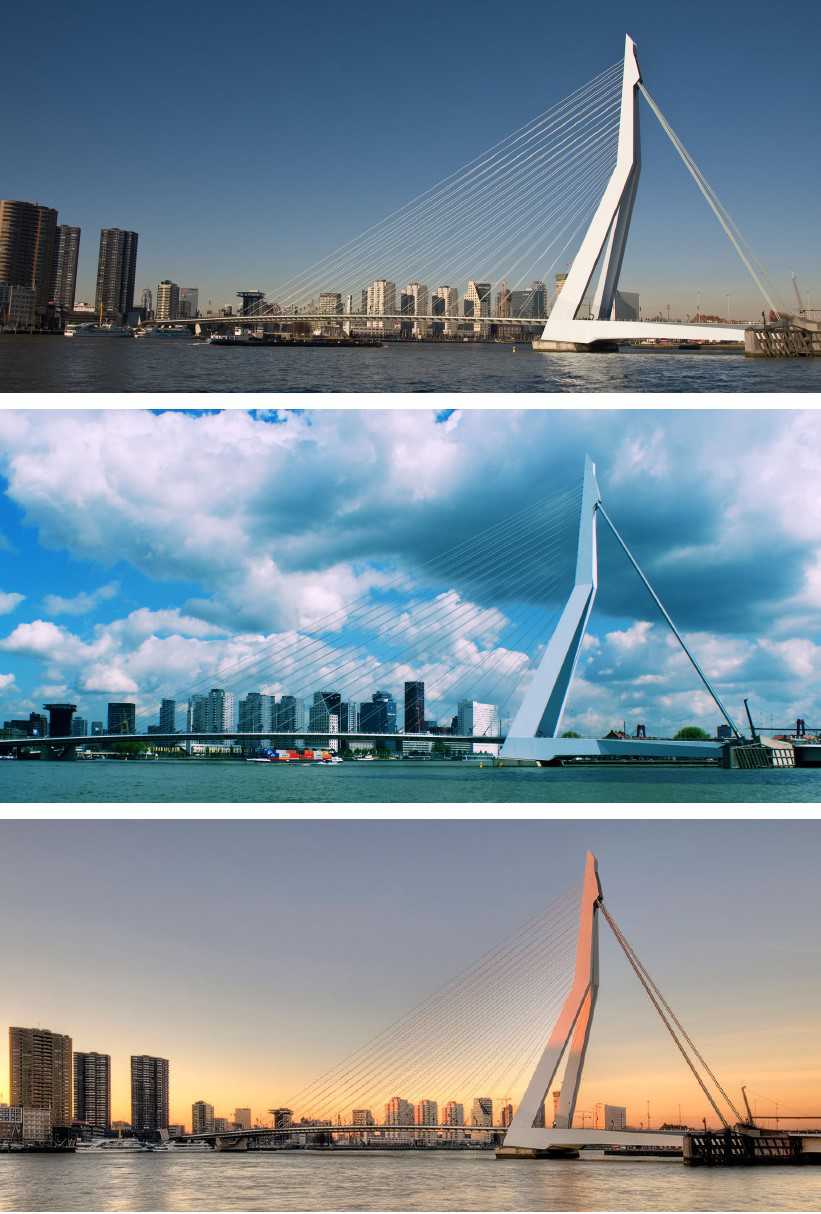
An object of transmutation: Erasmus Bridge in Rotterdam is known as ‘The Swan’ by the locals because of its graceful posture above the River Maas. Although the bridge is painted a pale light blue, its colour continuously changes with the sky, water and quality of daylight. With no artificial lighting, the bridge picks up the colour of the surroundings. This seamless blending with the environment turns the bridge into an ambiguous - and strange - object. This instability of the colour of the bridge creates a timeless and changing appearance of the object, fitting as the symbol for the city of Rotterdam.
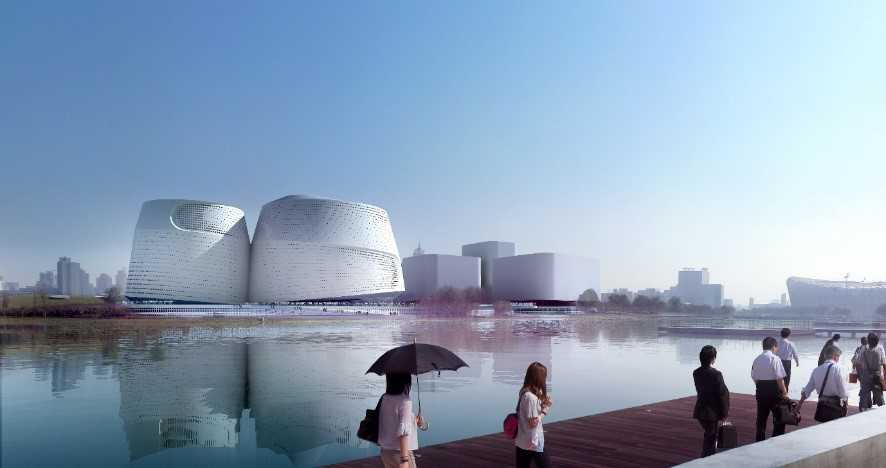
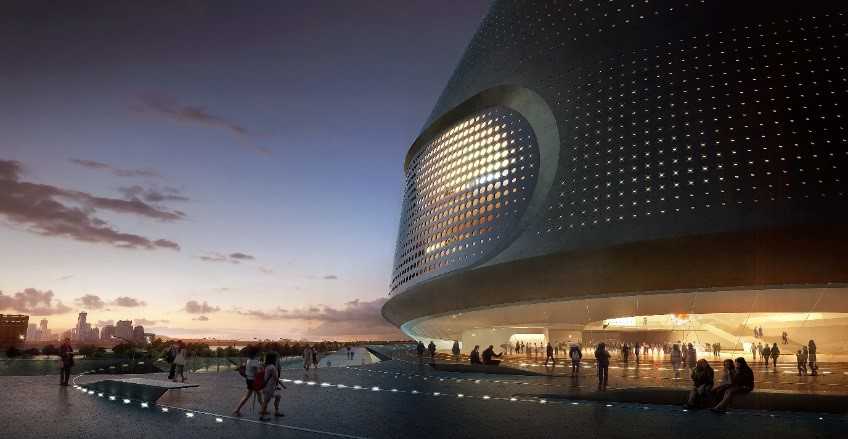
The concept for the design for the National Art Museum of China (NAMOC) is based on uniting dualities; past and future, day and night, inside and outside, calm and dynamic, large and small, individual and collective.
Two big boulder objects that reference ancient Chinese stone drums sit together on the site, touching each other slightly and forming a very elusive object in the city. The elusiveness of NAMOC can be understood in two different ways, similar to the Galleria Centercity: the glowing object behind the facade and one big, elusive object as the whole building.
‘What is inside?’ A possible answer can be one side of the dualities - a glowing object that people can see behind the facade and through a slight, shift-opening on the ground. Which one is past or future, day or night, inside or outside, calm or dynamic, large or small and individual or collective? It is not important. The elusiveness of the strange object makes the building and its context to timeless and scale-less objects.
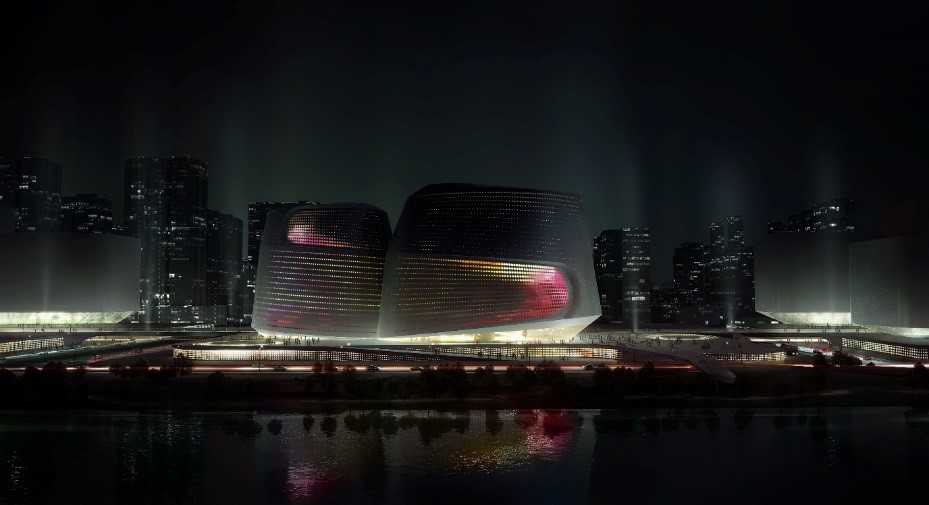
Is it single object or two? The form of NAMOC gives no definite answer. No doubt we see two bold forms. However, the moment of the contact of volumes, the media facade and the formal pattern make these volumes into a single object. The interior is also elusive. There is evidence of two big objects intersecting, but the circulation space ties these two objects together as a single internal space. The elusiveness of the separation and union of these objects creates a dynamic relationship, without a spatial stress between the inside and the outside of the object.
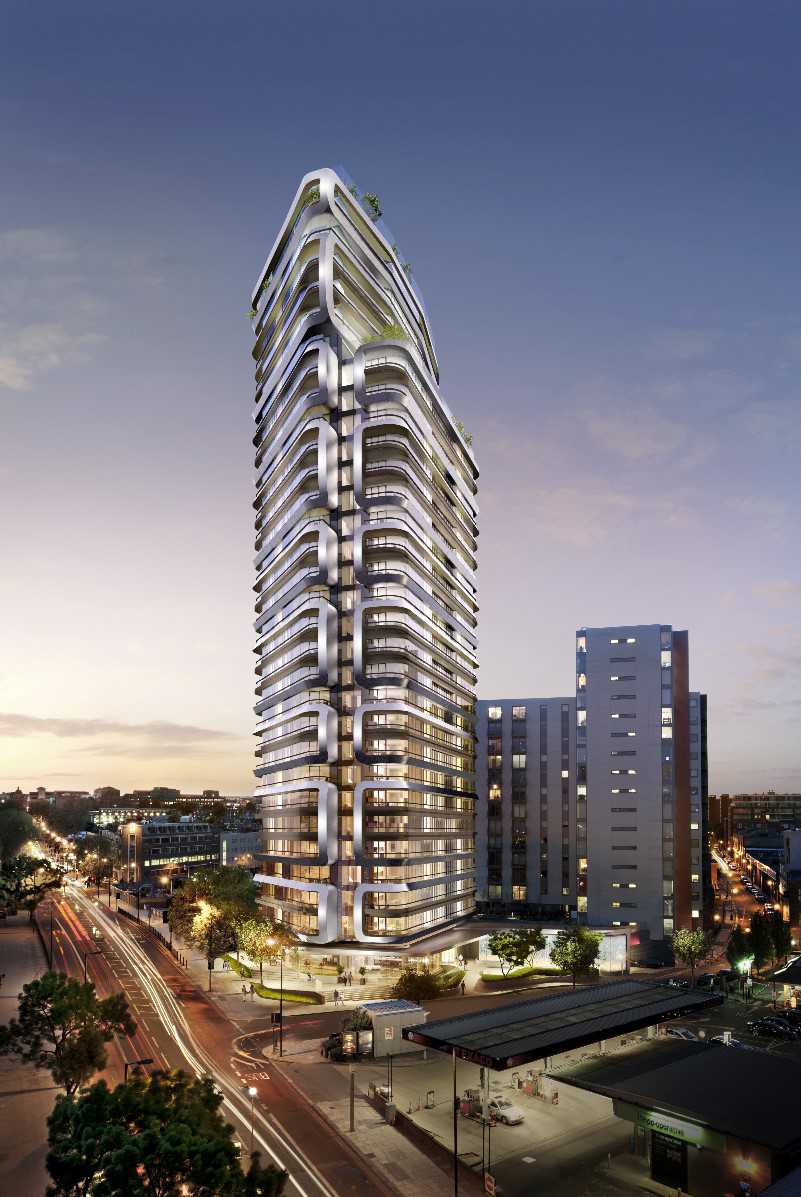
An object within an object: The Canaletto residential tower in London (2011 - 2017) provides an interesting comparison with NAMOC in terms of differentiation and union. Clusters of adjacent floors are grouped together and ‘framed’, creating distinct vertical neighbourhoods, generally atypical for a residential tower. Each resident has the ability to identify their unit within one of these clusters, even from distant cityscape perspectives. Similarly to NAMOC, the differentiation is overcome by the union toward a singular, ambiguous object, which can still be individual as well as collective space.
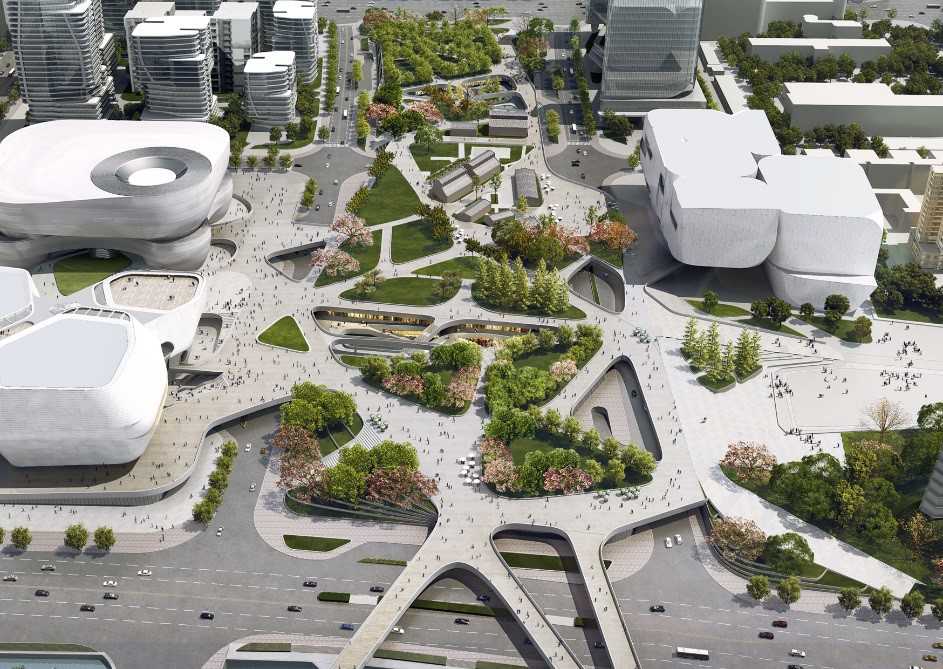
Objects creating context in themselves: Three Museums One Square offers an opportunity to express the city of Guangzhou’s history and ambition for innovation by creating a state-of-the art cultural cluster in a park-like setting. UNStudio’s design introduced multiple circulation scenarios to link all activities across the site. Positioned on the corners of the square, the three museum buildings are embedded in the landscape as ‘objects on a tray’.
Each one of the museums has a very unique and strange figuration. Their distribution allows for many new relationships to emerge, thereby creating a new context within themselves. Each of the objects relates to the other differently. The objects sit on the ground in a manner that defines a unique relationship between the object, the ground, the pathways and the landscape. It is ‘a thickened tray’. These relationships formulate the new context and elevate the square into a multi-faceted urban park.
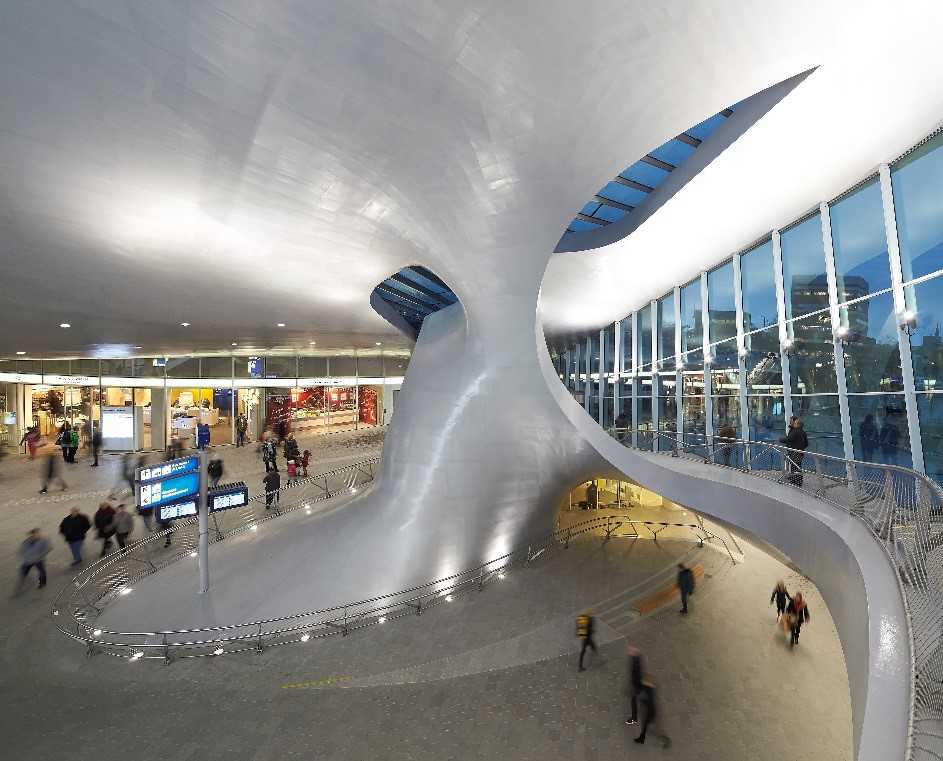
An object that re-orders flow: The Arnhem Central Transfer Hall is the centrepiece of the Arnhem Central Masterplan, linking different programmes, levels and flows, including the bus and train terminals, car park, Willems Tunnel, bicycle storage and an office complex. Formally, the ‘twist’ roof geometry stems from the neither-inside-nor-outside surface of the Klein bottle. This strange object, which structurally supports a column-free span of 60 meters, creates a fluid transition between inside and outside, as well as between different types of transport: train, trolley, bus, car, bicycle and pedestrian.
The Transfer Hall is not only a ‘knot’ of people flowing to and from the interlinked bus, train, car or bicycle networks. It is also a gathering point and stimulus for urban renewal at various scales. The seamless transition from the landscape to the Transfer Hall and the flows of people into the transport make this strange object blend in naturally with its locality. The Transfer Hall invites people to gather, walk around and gives a new frame of reference to Arnhem.
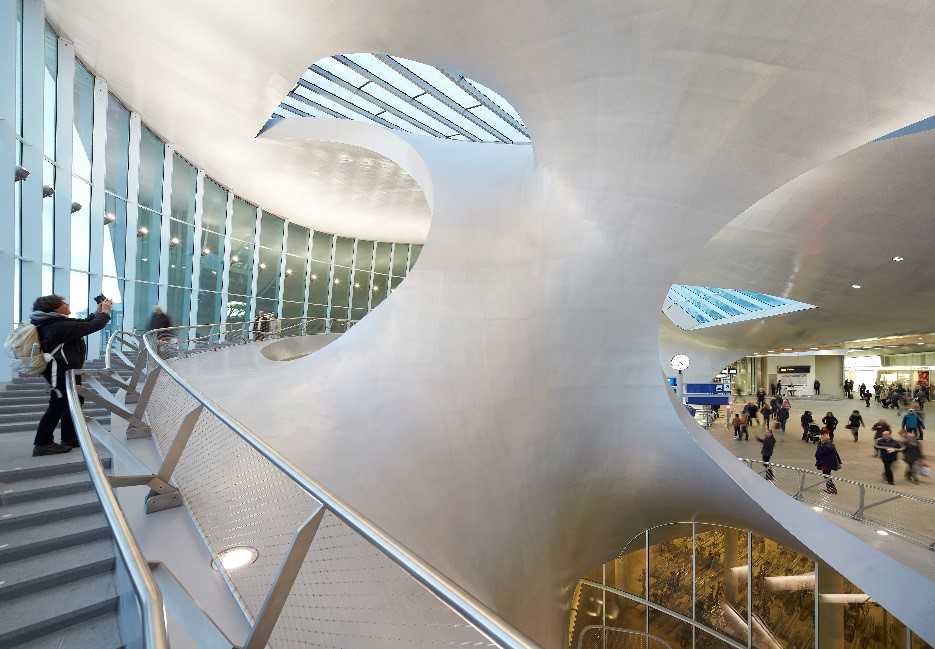
The twisting strange object in the Transfer Hall acts as a prominent focal point to all station users and reduces the vast scale of the terminal experientially. It manages passenger orientation and ease of flow, but also becomes a linking zone between the different transport modes, the city centre, the Coehoorn area, the car park and the office plaza.
No Longer Strange: Architecture can be a strange, alien object. At first, it may seem unrelated to its context. As people start wondering about its strangeness over time, a connection emerges. The power of architecture to create this familiarity determines how well an object can sustain its presence within the uncertain narratives of economic, urban and sociological development surrounding it.
UNStudio Team: Jung Jae Suh, Milena Stopic, Bart Chompff