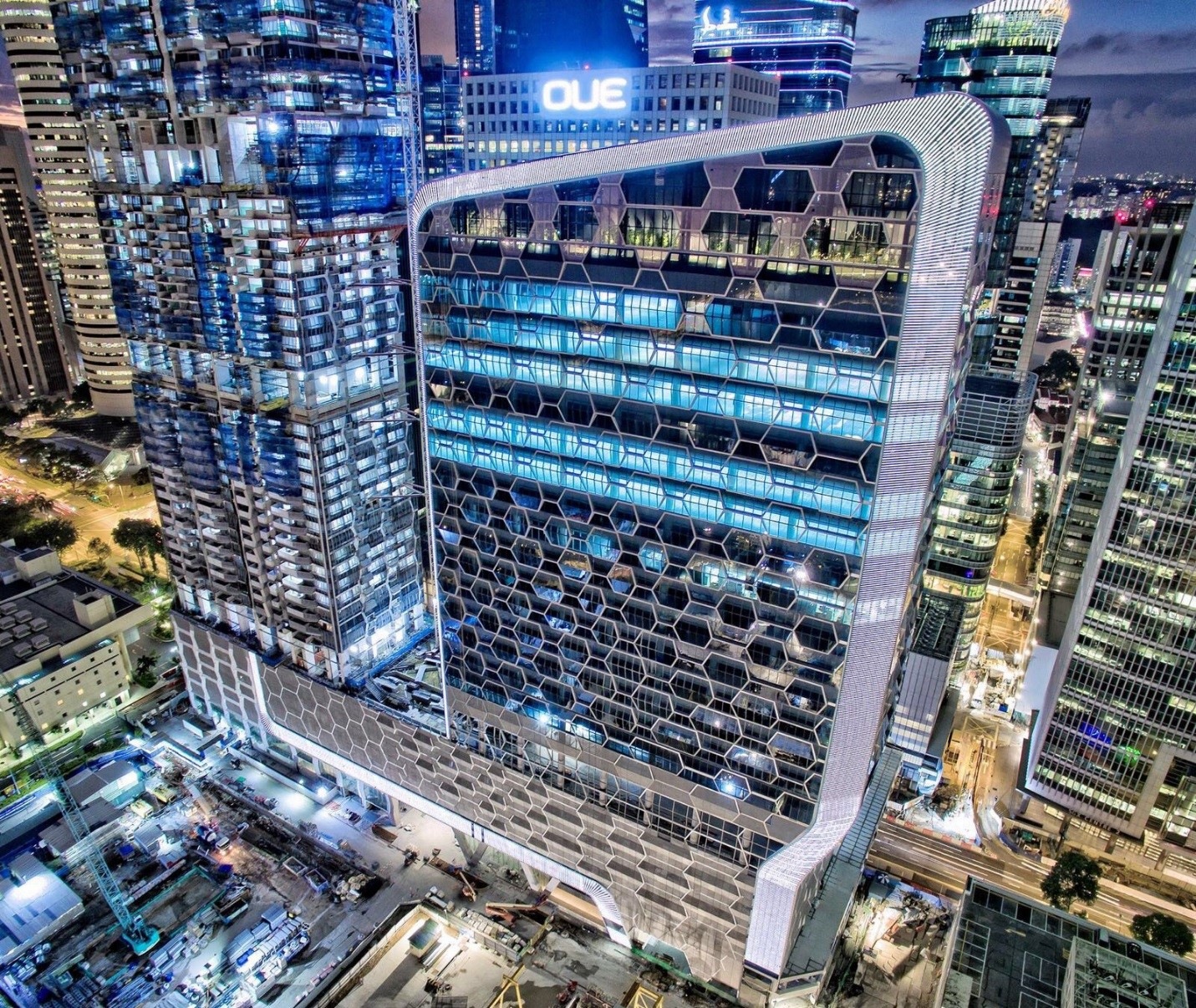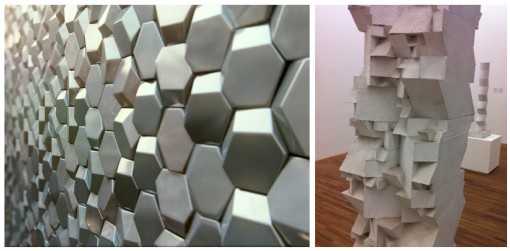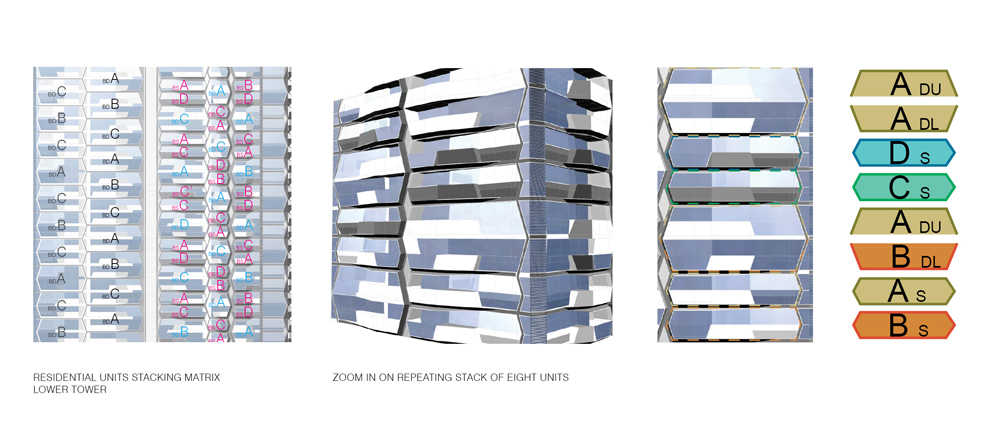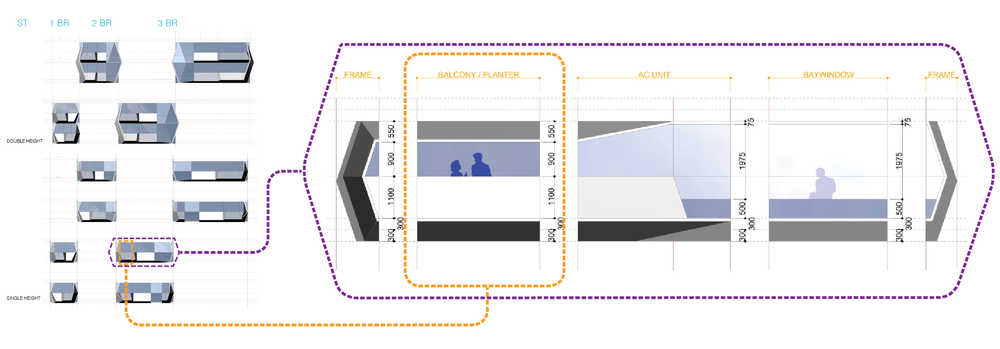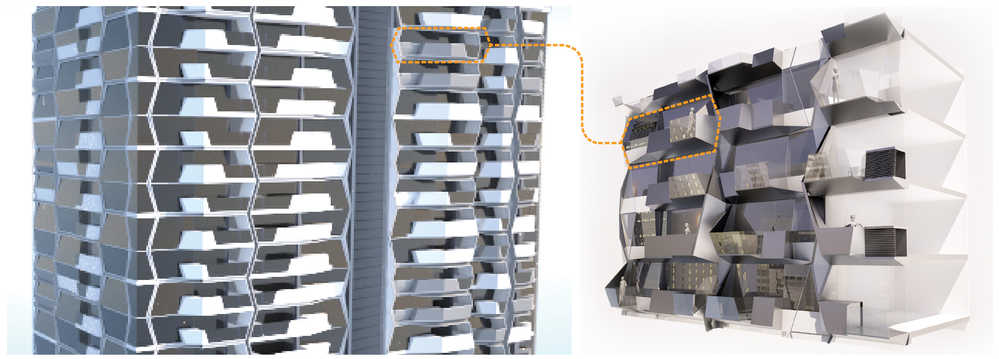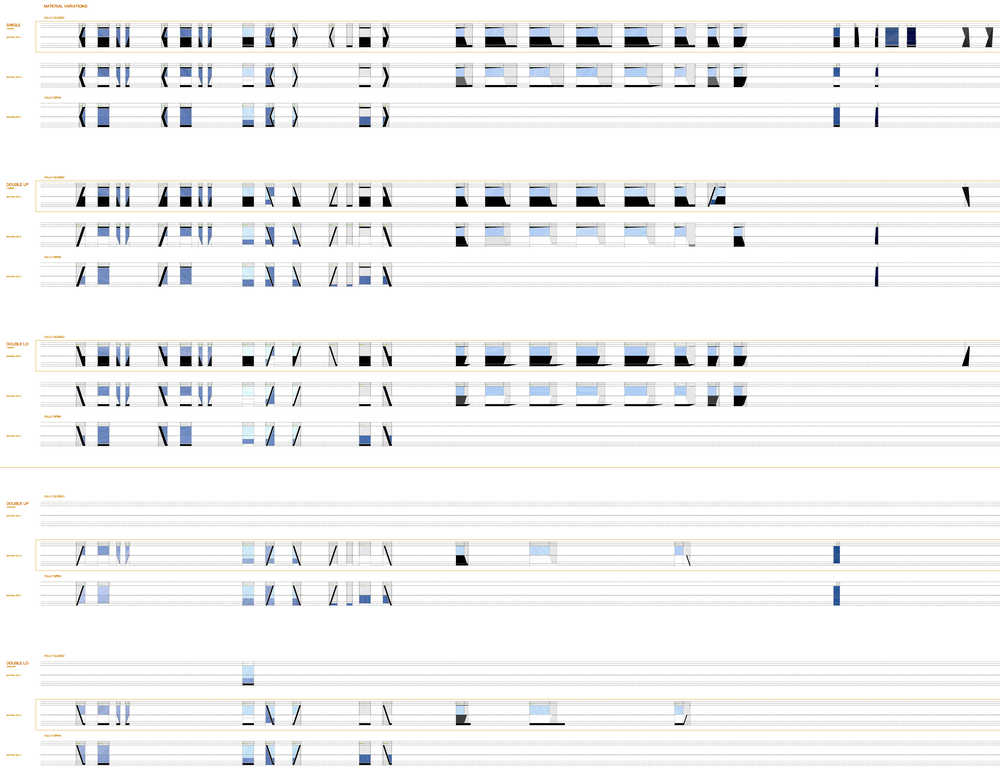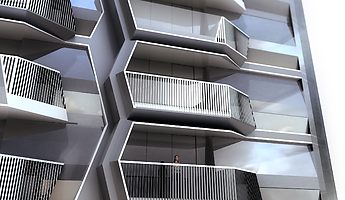One of the main features of the office and residential tower V on Shenton is the building’s facade. Although designing for a large-scale residential programme in Singapore confronts one with a rigid set of conventions, UNStudio came up with an intricate and rich texture to counteract the surrounding monotony. The team set up a practical workflow in order to achieve this irregularity and randomness, detailed in 'V on Shenton: 3D Component Based Envelope'.
V on Shenton is a large-scale development comprising two towers in the heart of Singapore’s Central Business District. A common plinth connects the 23-storey office building to the 53-storey residential tower. The construction of the building started in 2011 and is expected to be completed in 2018.
The dual programming of office and residential is a unique situation in this area and the massing of the towers reflects this. The office tower corresponds to the scale of the area opposite the residential tower, which rises up to distinguish itself from the surrounding buildings. The office and residential facades originate from the same family of patterns. The basic shape of the hexagon is used to create patterns which increase the performance of the facades, with angles and shading devices that are responsive to the climatic conditions of Singapore.
Designing for a large-scale residential programme in Singapore confronts one with a predetermined set of practices. In other words, one must not only follow strict rules which govern the use and revenue for apartments in limited space, but also give equal qualities to apartment units of the same type. Thinking of a residential facade, then, one could easily end up with a dull building consisting of a monotonous stack of identical units. UNStudio challenge these restraints by designing an intricate and rich texture in order to neutralise the sameness in the area.
By combining a simple system of multi-faceted, multi-textured and multi-scaled elements, UNStudio aimed to achieve an effect of irregularity and randomness throughout the whole facade.
Since the building is located in a dense urban area, the design team aspired to give extra privacy to units located in the lower parts of the tower. Beyond merely screening them from the views of neighbouring buildings, it was possible to create a transition into more open apartments towards the top of the building where the vista is relatively unobstructed. Therefore, in V on Shenton, the facade-covering units in the lower segment use solid and robust materials, which gradually turn into more open and reflective ones in the higher segment.
Design Elements of the Facade
The residential tower consists of 510 apartment units. There are five different types of apartments ranging from studios to penthouses. Each apartment needs to incorporate specific components related to residential use. Local building practice and climatic conditions determine these basic components, which include balconies, planters, bay windows and A/C ledges.
To structure the tower’s facade, UNStudio used a combination of one- and two-storey-tall hexagonal modules. These modules consisted of a systematic variation of different sizes of the components mentioned above.
While the hexagonal modules acted as a basic framework, the components introduced variation and individuality into the facade, varying in materiality (solid to transparent), geometric articulation (angling glass panels to break reflections) and scale (changing the actual size of the components).
Rational Irregularity
Developing a facade texture based on the idea of randomness can bring about some challenges. For example, it is difficult to track changes on a random facade pattern. In the same way, it is hard to update the pattern and share updates with team members.
In order to handle these difficulties, UNStudio developed a workflow around the idea of a facade envelope using Rhino, built upon a limited set of 3D components the team could edit from a central place. In addition, the team compiled the scripts used to build up these blocks. With the workflow and scripts in place, the team mixed and matched 3D components to simulate randomness.
In practice, the team sliced a prototypical apartment unit into an array of 3D blocks. These 3D blocks related to the unit components mentioned above. Consequently, each component could be used multiple times over, for various apartment types and stretched to fit different unit sizes.
This enabled the team to look at the building at a massing scale, tweaking the facade pattern and stacking of units and at the same time developing each component further on the level of materialisation and small-scale detailing. Read more on how the team managed these components here.
UNStudio Team:
Nuno Almeida, Cristina Bolis, Zhongyuan Dai, Derrick Diporedjo, Gustav Fagerström, Albert Gnodde, Rob Henderson, Jaap-Willem Kleijwegt, Juliane Maier, Patrik Noome, Astrid Piber, René Rijkers, Stefano Rocchetti, Ariane Stracke, Wing Tang, Sander Versluis, Martin Zangerl
Specific to facade development:
Martin Zangerl, Gustav Fagerström, Stefano Rocchetti, Rob Henderson

