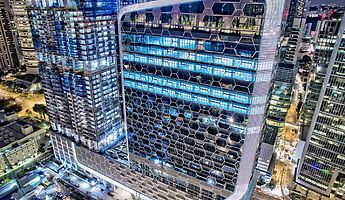
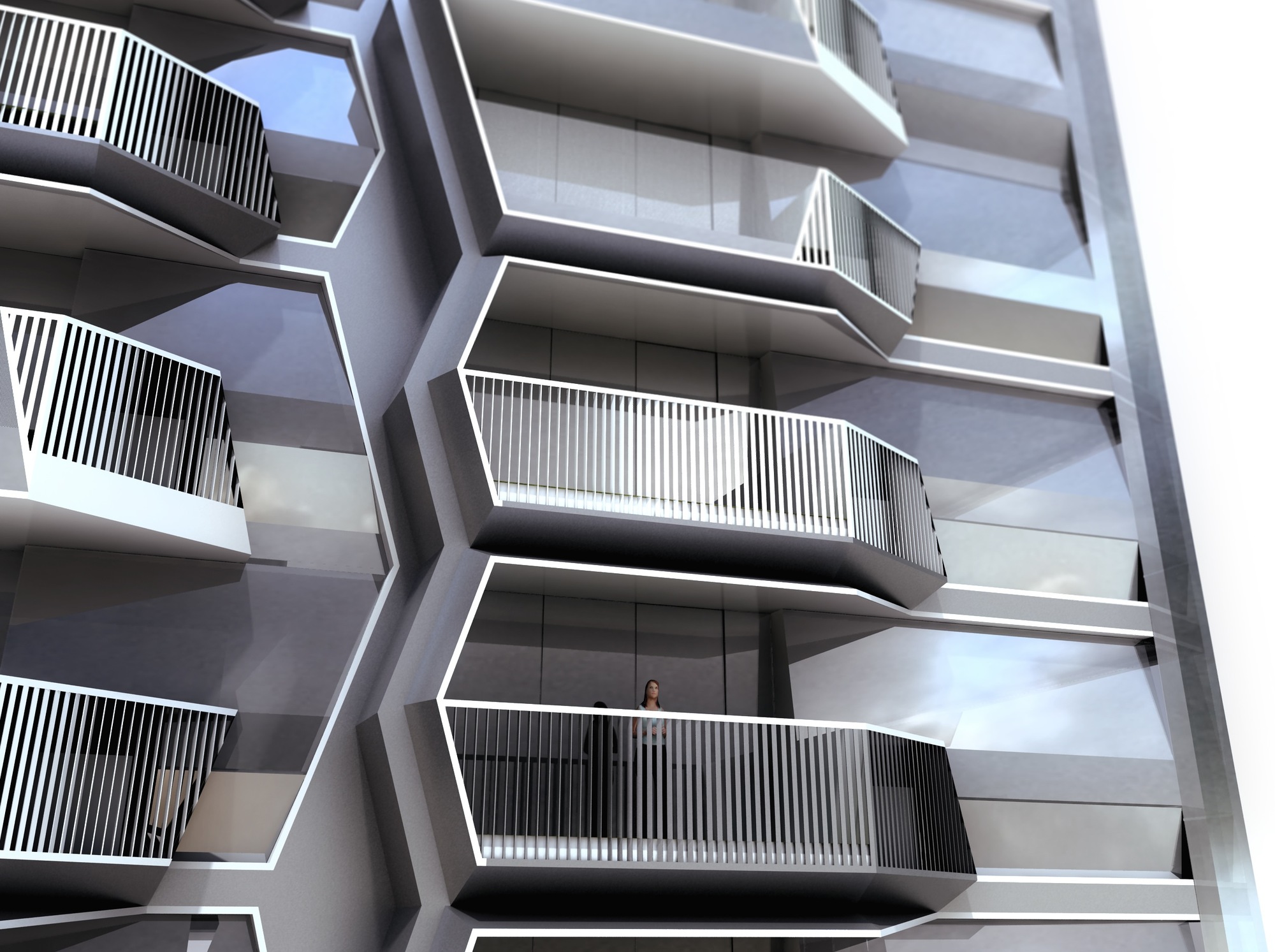
V on Shenton: 3D Component Based Envelope
3D to 2D Block-Based Elevation
The use of blocks is particularly helpful when drawing elevations. In the case of the office and residential tower V on Shenton, in Singapore, the massing and number of apartment units were constantly updated. Therefore, drawing elevations on an existing 3D model could have been tedious. Furthermore, as with the simulated randomness, the changes can be hard to track, as explained in the post ‘V on Shenton: Residential Facade Design’.
Instead of conventionally drawing an elevation, UNStudio tried a different approach by directly translating the 3D model into a 2D elevation, which replaced 3D blocks with 2D blocks. This method generated an elevation consisting of multiple 2D blocks that derived their position and size from the 3D model and involved three steps:
- Directly translate the 3D blocks from Rhino to AutoCAD and construct an elevation drawing.
- Copy the 3D block facade into AutoCAD.
- Substitute all 3D blocks for 2D blocks. Note that the blocks must share the same name.
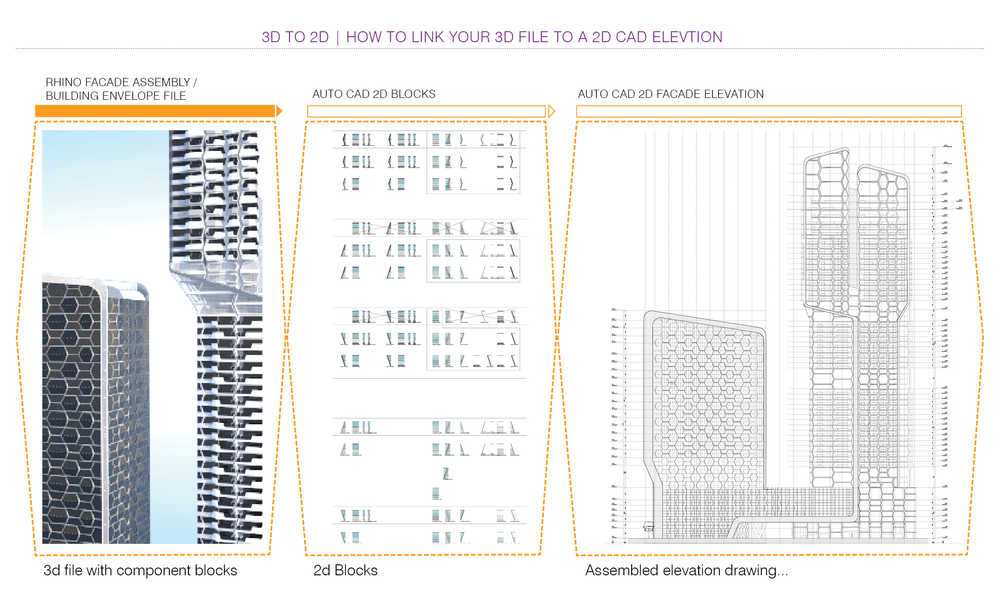
However, there are some caveats to note. First, the 2D blocks must share the same orientation with the 3D blocks (UCS/Main axes orientation), otherwise some unexpected results might appear. Additionally, AutoCAD opens the standard drawing space on the top view showing X/Y axes, whereas the Rhino facade front is very likely to open in Z/X. Finally, although the method to convert from 3D to 2D blocks is very powerful, it is important to mention its limited application to a straight building outline. In the case of V on Shenton, it was possible to benefit from the squared floor plan outline as the elevation showed a ‘flat’ surface without foreshortening the third dimension. It could be interesting in the future, though, to investigate if this principle could be applied to an irregular building shape.
Setting up the 3D components
As mentioned in the Residential Facade Design post, the V on Shenton team developed a workflow to set up and manage a library of 3D facade components, along with a script to enhance the advantages of working with these types of blocks. Both tools helped overcome some limitations of Rhino in handling block instances.
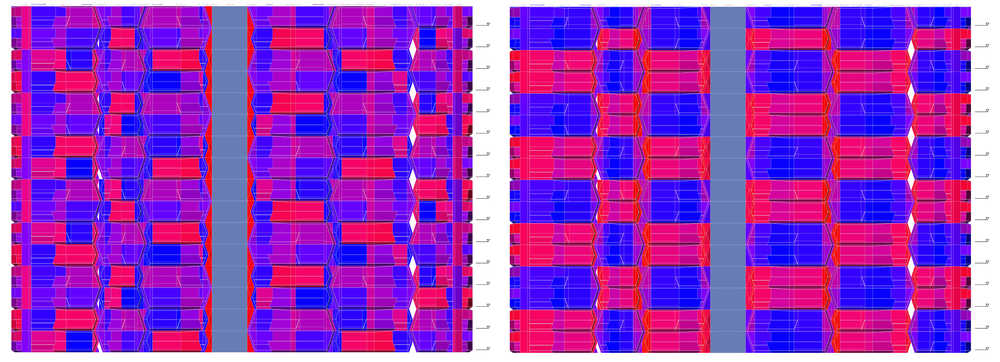
In general, there are three components in UNStudio’s workflow:
- Base Geometry File: Contains the geometry of the individual facade panels. Each facade component can be exported from this file to an individual file, which altogether form the Library.
- Library of Individual Component Files: All exported base geometry files make up the Library of Individual Component Files. Each component is stored as an individual file. The facade will be assembled using the components of this library.
- Rhino Facade Assembly/Building Envelope File: The Facade Assembly takes place in a third file. Each file from the library will be inserted as a 3D block. For V on Shenton, each apartment unit was a block composed by facade component blocks of different sizes and materialization. The facade, then, is built up based on the various unit blocks.
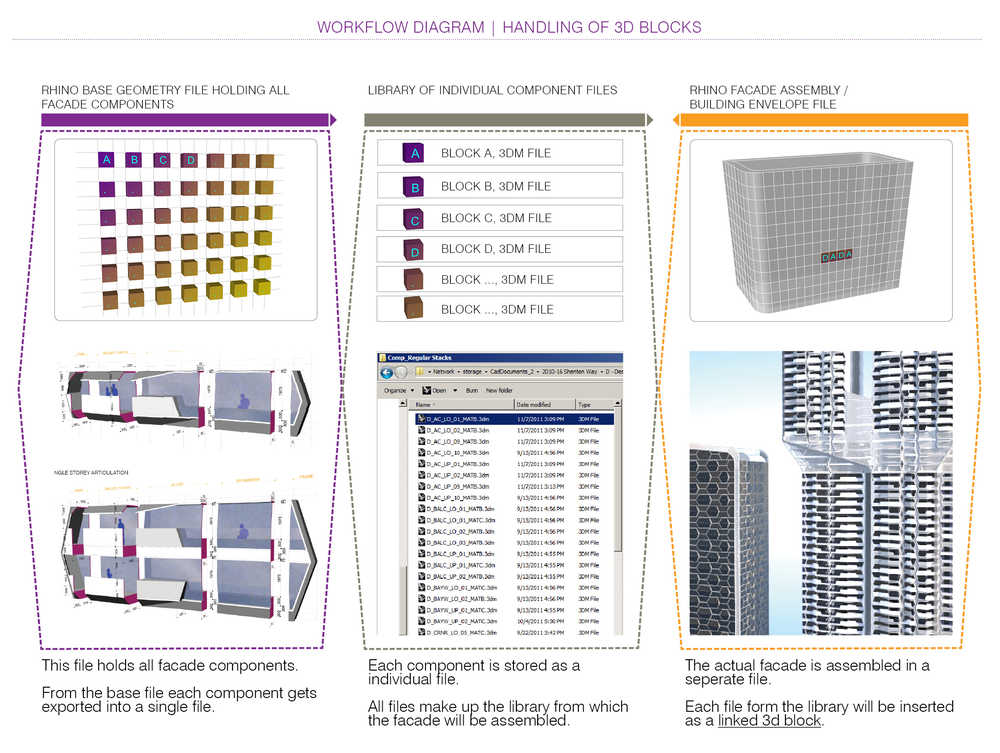
During the workflow, each block stays linked to its related file in the Library. Changes in the design can be quickly updated throughout the building envelope by updating the geometry in the Base Geometry File and exporting the changed components to the files in the Library. It is worth mentioning that all facade components were distinguished by stretchable and non-stretchable geometry. Thus, while different apartment units use the same block reference some of the instances might change in size. Also, the stretchable facade components can be used more universally. In essence, they can accommodate different sizes of apartment units and still be referenced by the original component file.
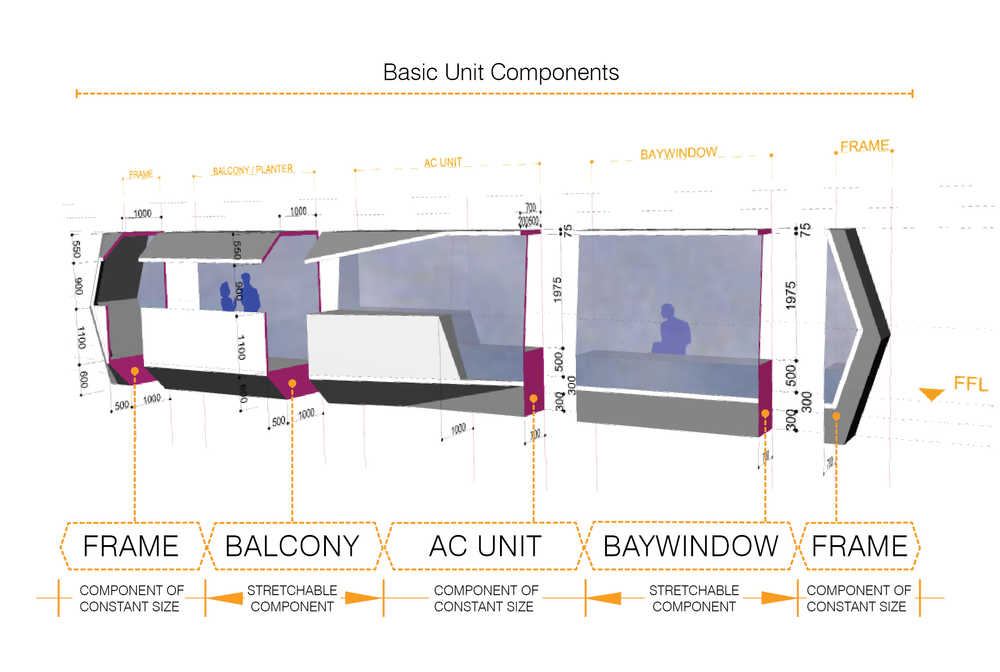
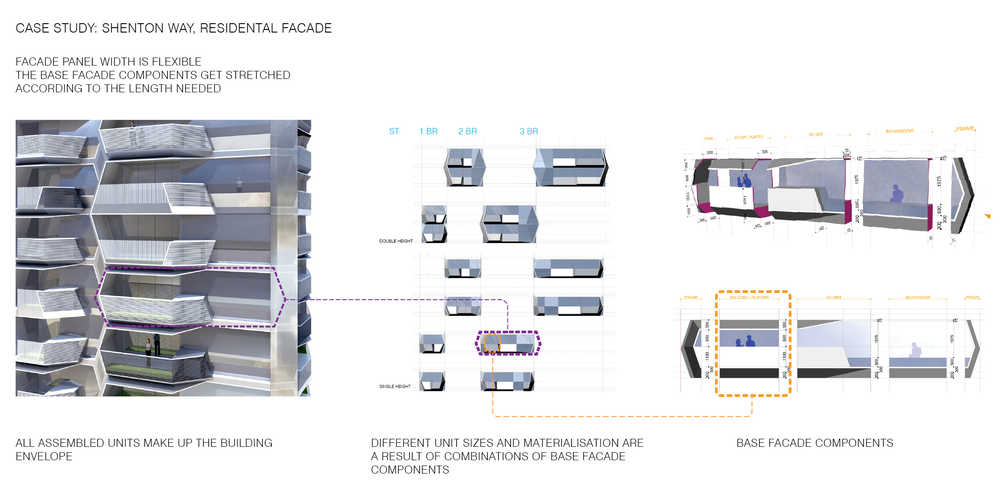
UNStudio Team:
Nuno Almeida, Cristina Bolis, Zhongyuan Dai, Derrick Diporedjo, Gustav Fagerström, Albert Gnodde, Rob Henderson, Jaap-Willem Kleijwegt, Juliane Maier, Patrik Noome, Astrid Piber, René Rijkers, Stefano Rocchetti, Ariane Stracke, Wing Tang, Sander Versluis, Martin Zangerl
Specific to facade development:
Martin Zangerl, Gustav Fagerström, Stefano Rocchetti, Rob Henderson
