
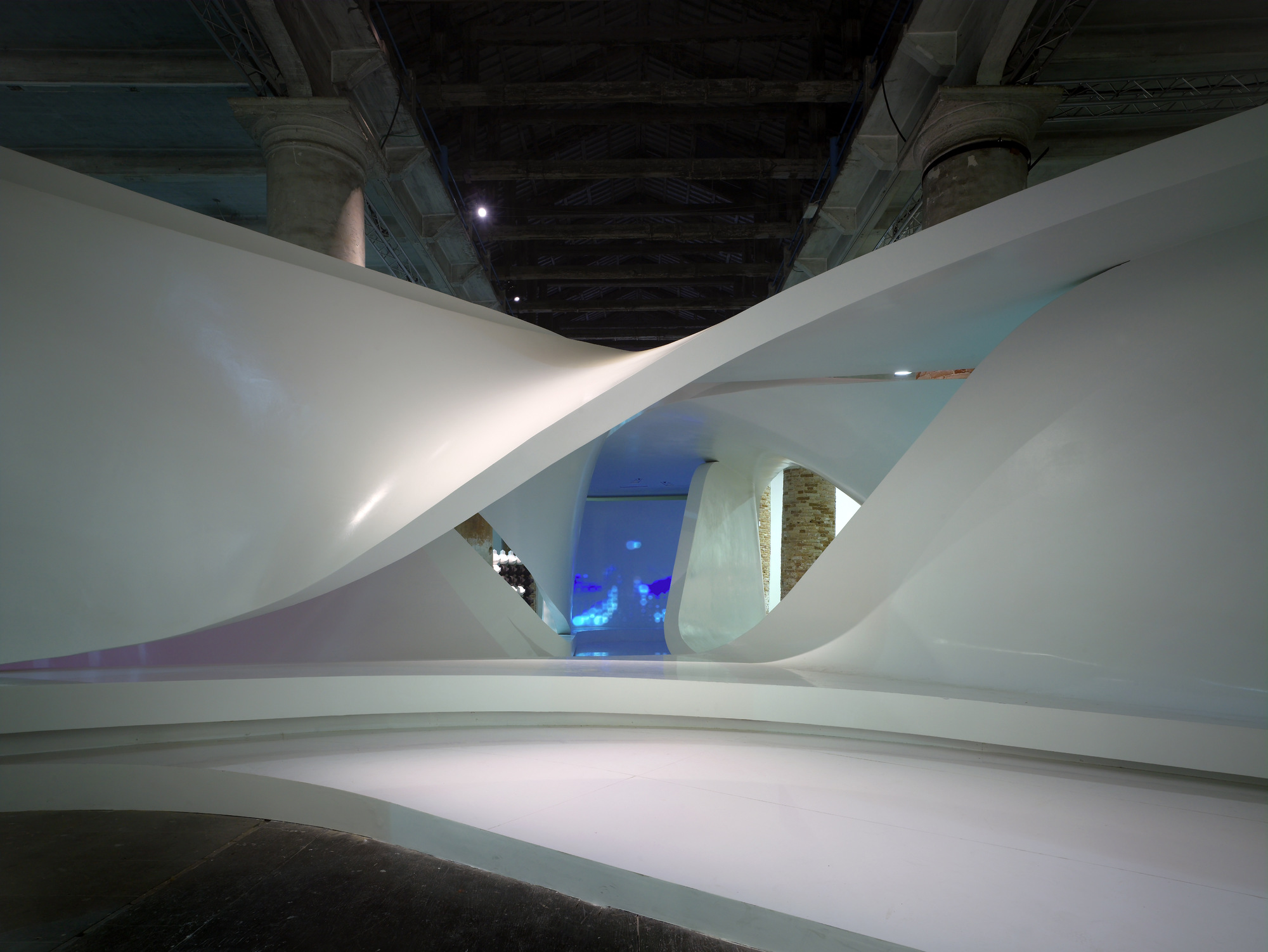
Tale of the Twist: Changing Room
For our installation at the 11th Venice Biennale of Architecture 2008, we explored how autonomy and interconnectivity can influence the material world.
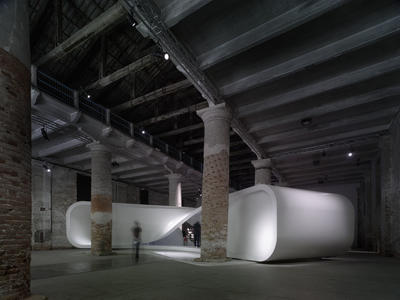
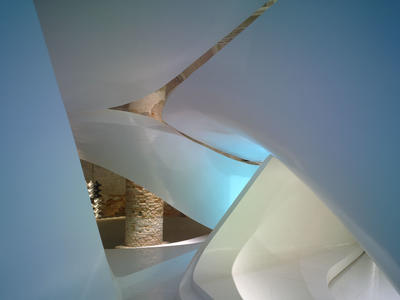
Whether we like it or not, we construct and express our internal and external values through material. The clothing we wear and the structures we inhabit reflect our values and assign identities to us. Nevertheless, our often fickle values- which can be very far removed from architecture- hold sway over us. Could architecture provide deliverance from this system of wavering thought? Our message is to ‘switch it on, switch it off’… to find autonomy in brief moments of liberation. In the intimate spaces in a room that changes as quickly as our minds, visitors to the Changing Room can witness this liberation.

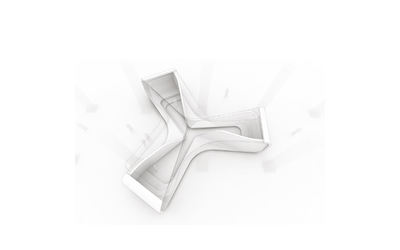
In order to evoke such feelings in the visitor, we created a structure that appears fluid, lithe and supple, changing in a constant transformation. Once having entered the exhibition space in the Venice Arsenale, the visitor witnesses floors, walls and ceilings merge into one another in an endless trajectory: from vertical, to diagonal to horizontal space
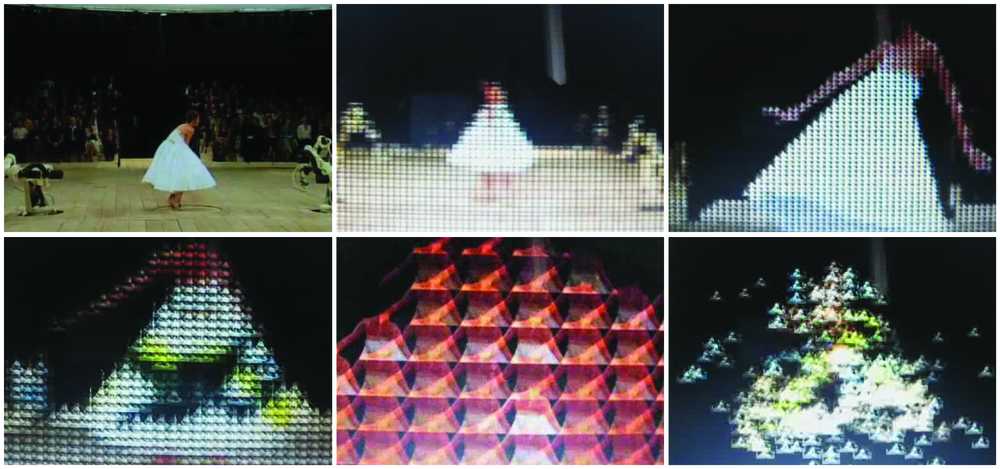

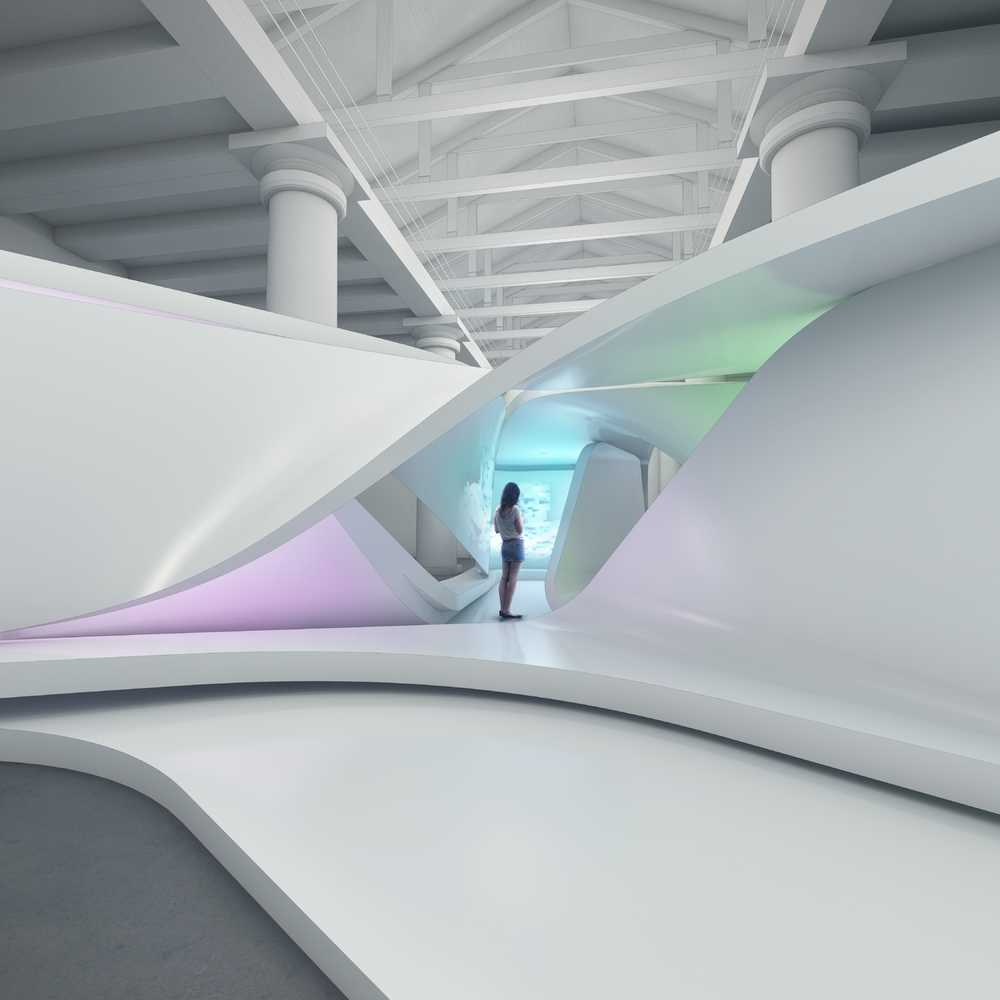
The three areas themselves are organized through a knotted geometry where spaces meet. In each area, a video installation in collaboration with Meso, Frankfurt. At the point where the three worlds meet, the visitor is submerged into a more intuitive world, following their instincts by choosing a space to explore first.
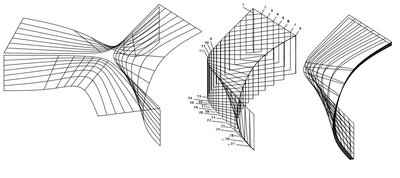
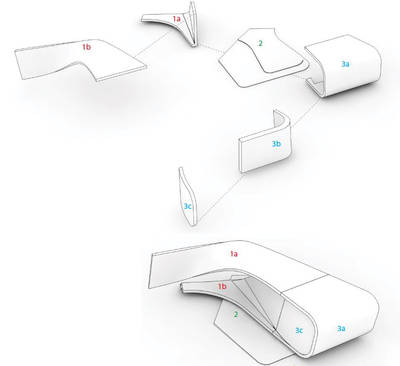
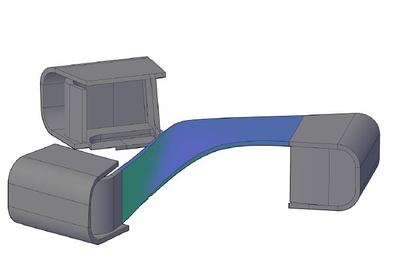
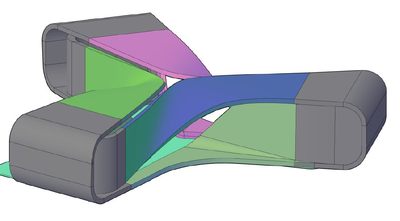
The knot, as a generic design model, evokes elasticity and flexibility. Instead of creating one fixed, static setting, the knot opens up a connection and an interactive discourse between the three separate spaces. As the structure was slotted between several columns in the ancient Venetian Arsenale, the knot was formed though consideration of scale, context and orientation.
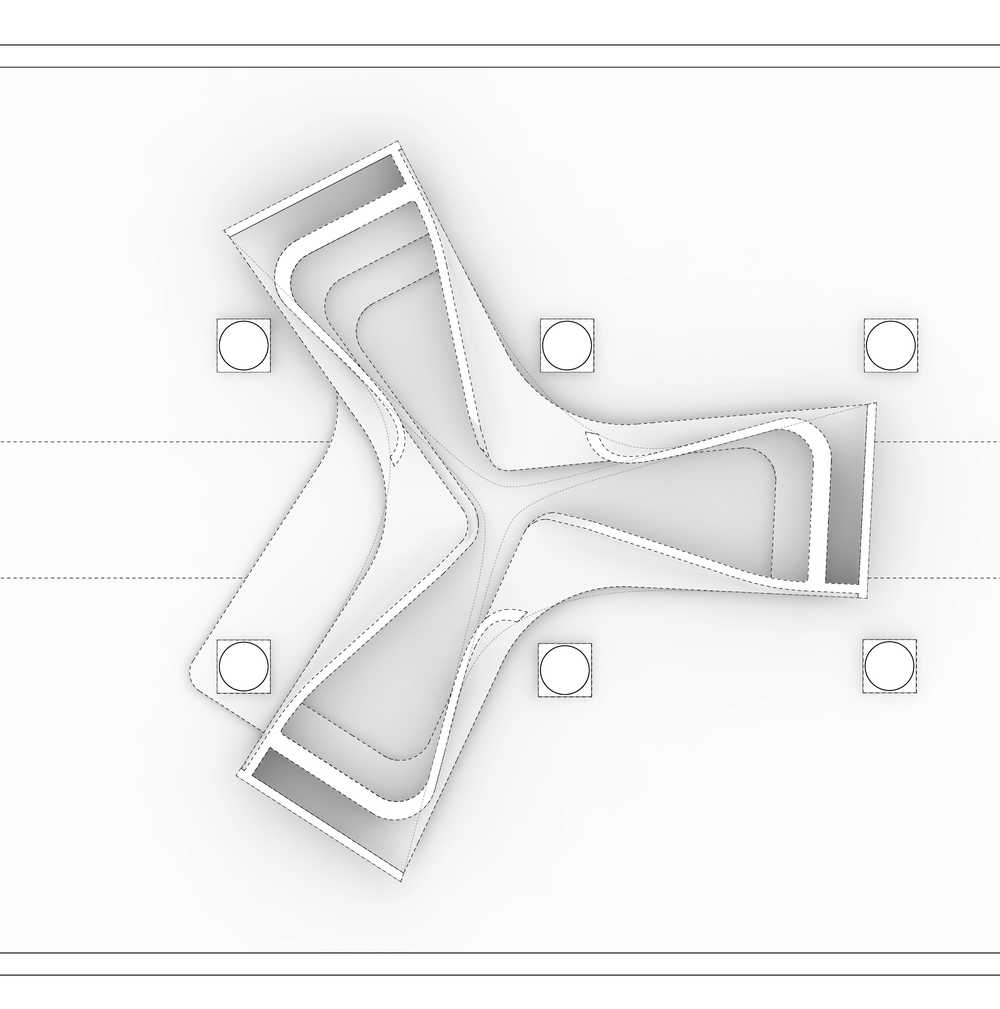
Our intent was to work with a self-standing, predominantly wooden construction: wooden and steel frames held the structure together, while Mdf and plywood created the shell and floor. The geometry of the knot, the framework and the twisting surfaces that cover the structure, needed to be unrolled, analyzed and categorized for fabrication. Once fitted together in the Arsenale, the wood was cleaned and then completely plastered to create a literally seamless finish. The walls were then painted with a highly reflective paint, with an additional floor coating for increased durability.
UNStudio Team: Shankar Ramakrishnan, Christian Veddeler, Filippo Lodi