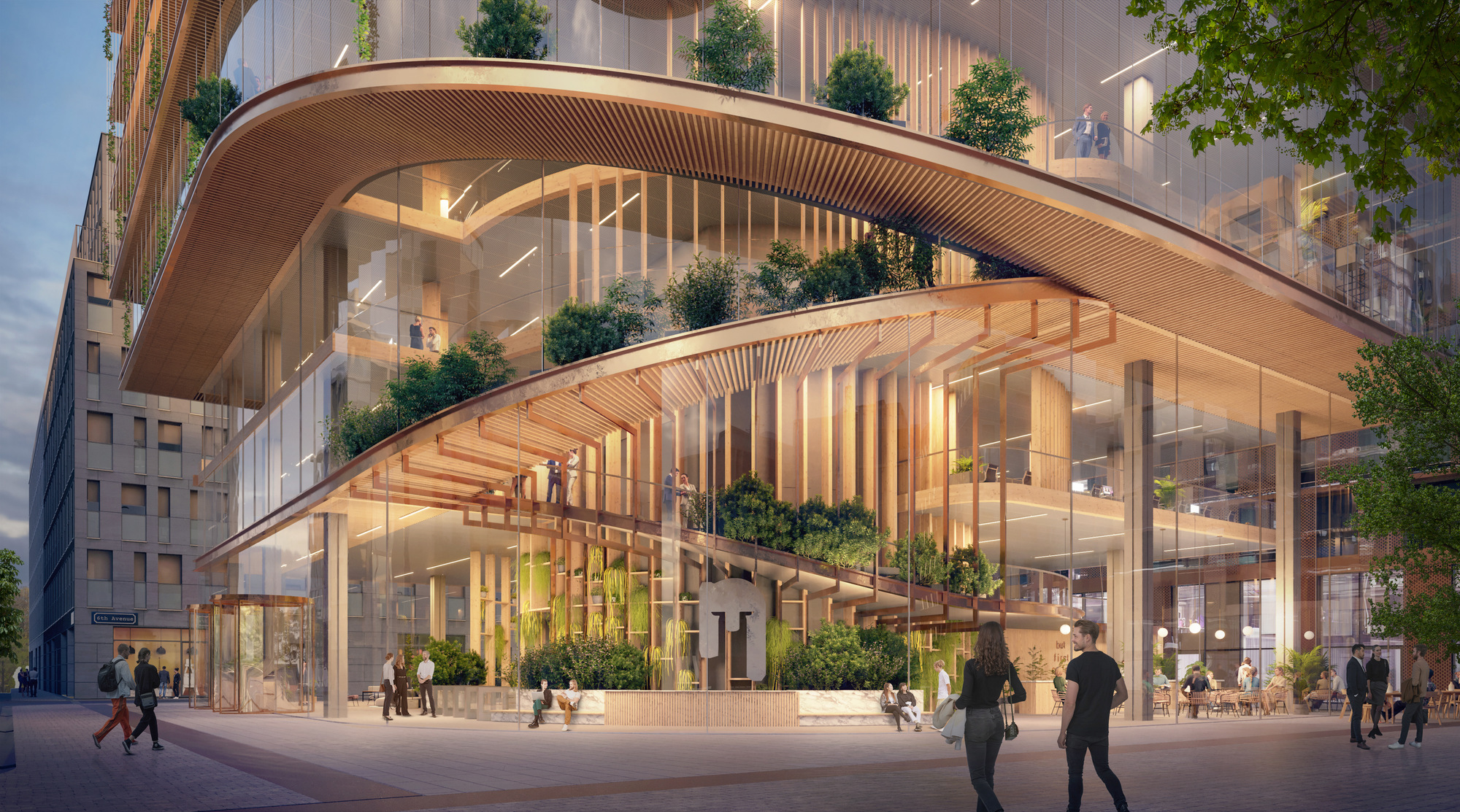UNStudio, with local partner HYP Architects, was announced by Atenor, Arhs group as the winners in the competition for the design of the Kyklos building in Belval, a redevelopment project transforming an old industrial site in Luxembourg into an urban centre.
While architects and designers have the knowledge and capability to design operational net zero buildings, in order to align our practice with the Paris agreement and European taxonomy, the winning design team for Kyklos made a great effort to consider the entire (whole life) carbon footprint of the building.
In order to do so, UNStudio is currently in the process of developing a fully-fledged sustainable design framework that, alongside other applications, enables their designers to have full control of the embodied carbon impact of the designs. This ‘Carbon Builder’ makes it possible for designers to intricately study numerous options to reduce the carbon footprint of their projects.
By using a prototype of this software, it was possible to reduce the carbon footprint of the design concept for this building by around 80% compared to a traditional office building in Luxembourg.
The possibility of using steel with 100% recycled content and working with best practice concrete mixtures, resulted in the choice of a hybrid steel-concrete structure. Surprisingly, this early possible roadmap highlights the ambitious possibility of achieving an important reduction of the carbon footprint compared to a typical office building in Luxembourg.
"Our new carbon tools have shown us that timber is not always the best option and that highly sustainable buildings do not all have to look the same,” says UNStudio founder and principal architect, Ben van Berkel.


How Low Can You Go: UNStudio Calculates Lowest Carbon Footprint for Newest Building
At the heart of the Belval redevelopment is the Place des Bassins, which connects two basins - remnants of the former steelworks site on which the district is developed - in the form of a singular ‘infinity loop’. This loop symbolises the alliance of the industrial site and its revitalisation as an urban space.
Kyklos (the Greek word for ‘circle’) is envisioned as the third loop in this equation: a sustainable connection that represents the future of the urban development.
From the beginning of the design process, the goal was to highlight the unique elements of the site and create a building whose form could clearly and uniquely be linked to these features. The design takes into account the master plan, the main pedestrian path and the existing main square, to create a building that is inspired by and complements its surroundings. The result is the combination of the circular geometry of the square with the orthogonal geometry of the surrounding buildings.
As a result, urban integration and a holistic sustainable approach works as the two main drivers of the design of all elements of the building, from its functional organisation to its construction techniques and its materiality.
Full project here.