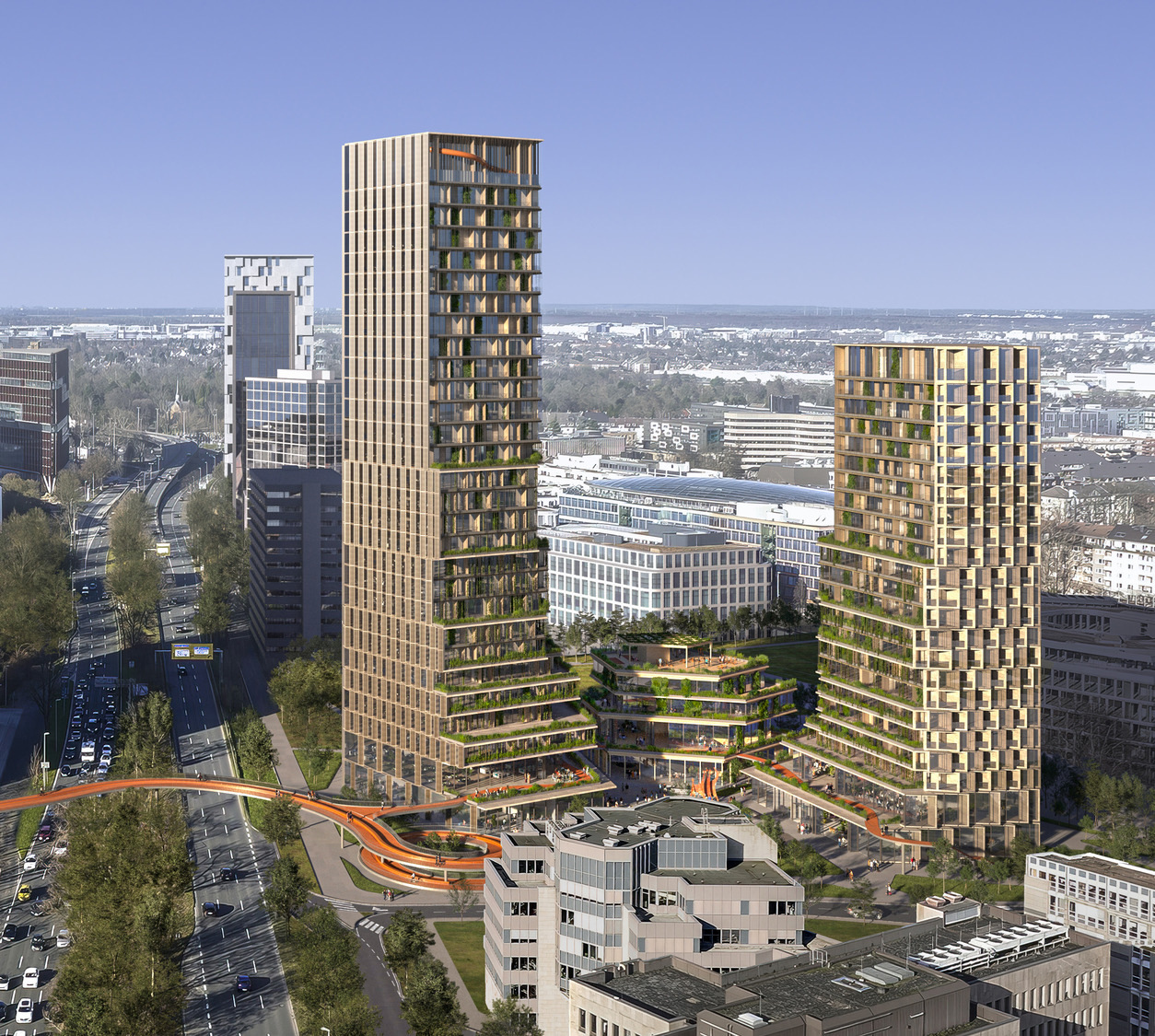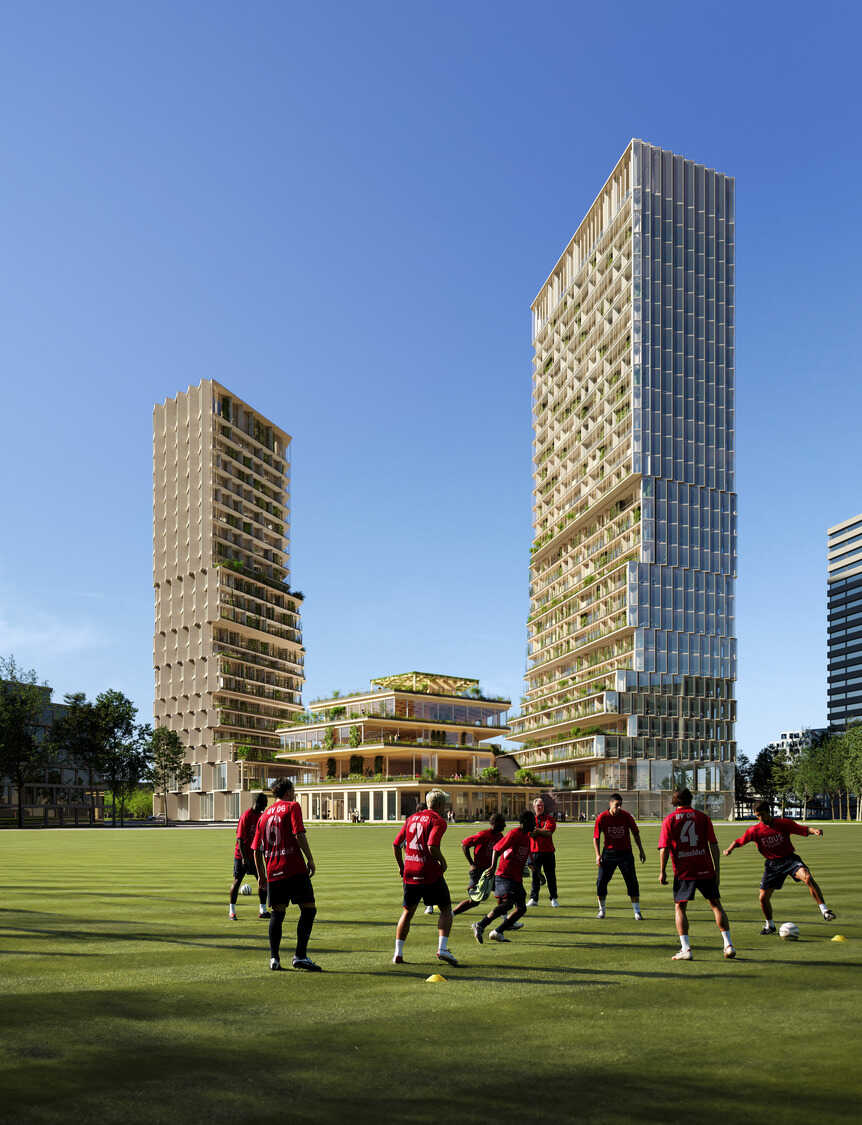die developer, the state capital Düsseldorf (LHD) and the competition jury last week unanimously selected UNStudio’s design proposal as the winner in the competition for a mixed-use development in Düsseldorf.
Concluding a two-phase competition and following a public presentation of the final designs, the jury - composed of representatives of the awarding authority, administration and politics as well as independent experts - unanimously selected UNStudio’s design as the first prize winner for the mixed-use Düsseldorf competition.
Slated for the site at Hans-Böckler-Strasse 37-39, and centrally located on Kennedydamm, further planning and the necessary steps for the creation of a new development plan will now be initiated on the basis of UNStudio’s winning design.
In the unanimous opinion of the jury, “UNStudio’s design creates an architecturally outstanding and identity-forming project in a central location. The vision includes a mix of uses that, in addition to office and residential, also includes multifunctional uses in the community pavilion - the so-called Urban Hub - and on the upper floors, which will be partially accessible to the public. In the future, the users of the quarter will be able to organise their daily lives centrally in one place, as the offer will also include gastronomy, medical services, sports, fitness, a mobility hub, day care centre, local supply as well as cultural offers or edutainment. Placing the residents in the centre of the agenda, the project will meet future requirements for working, living and housing conditions.”


