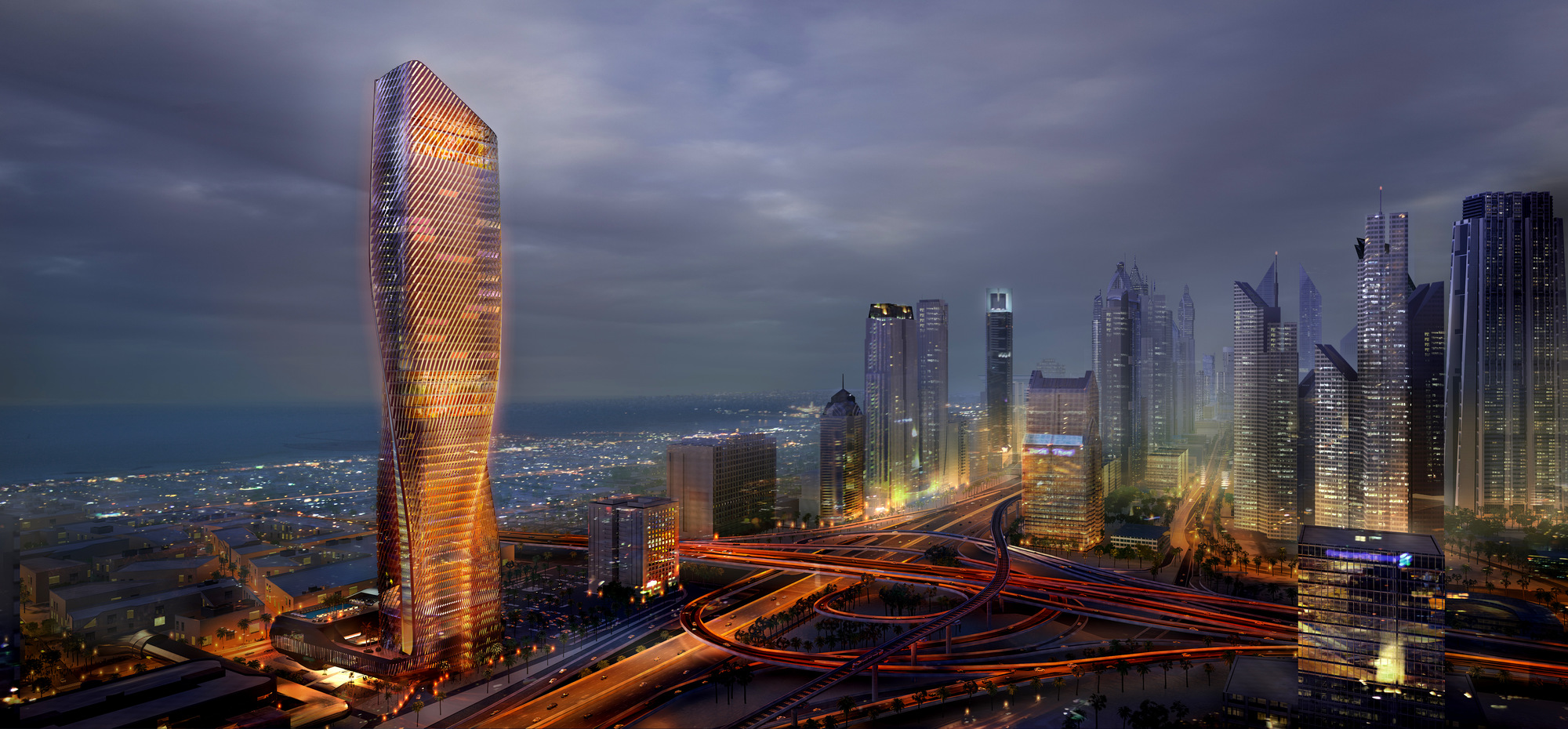Join Frans van Vuure at CTBUH 2018, Polycentric Cities: The Future of Vertical Urbanism
"Wasl Tower: Taking Cultural Sustainability, Health and Innovation to the Next Level"
Frans' presentation details three key projects that combine public space and mixed-use programs in one or more tall and supertall towers, with the aim of revitalizing city centers across very different contexts. The presentation's objectives are to outline the various sustainability measures these projects incorporate that are site- and location-specific, but common to large-scale, mixed-use tower-and-podium projects that focus on livability and cultural provisioning.
FOUR Frankfurt comprises four high-rise towers with a multi-story plinth, containing mixed-use programs, large public spaces and subsidized housing. On the former Deutsche Bank site, FOUR creates a "City for All" in the heart of Frankfurt, beginning with a public podium connected to the Park Taunusanlage. The development opens new streets, which, combined with retail, cafés, restaurants and entertainment, bring the district a new liveliness. In Melbourne, the "Green Spine" that characterizes the Southbank by Beulah project gives new life to the Southbank district and takes the “vertical garden” concept to new, supertall heights. The "Big Detail" of the project’s titular "Green Spine" vertically organizes its many programmatic elements – a BMW Experience Center, offices, residences, retail, a hotel and exhibition spaces – and brings people up and into the building from the public park at the top of the podium to the publicly-accessible botanical garden at the top of the 356-meter-tall residential tower. In Dubai, at 302 meters tall and with a ceramic facade and "contrapposto" asymmetrical form, the wasl Tower stands as a vertical boulevard and cross-point. The mixed-use podium promotes urban connectivity; its capacity to acclimatize to local temperatures through shading and cooling techniques sets it apart from other tall buildings in desert climates.
At a special session, Building an Efficient Structure and Skin for an Expressive Tower, Frans will join Rashed Mohammed, Director of Design and Development at Wasl and Hinz Holger of the Werner Sobek Group. They will each present a talk detailing particular elements of the Wasl Tower development, and will then conduct a tour of the Wasl tower building site.

