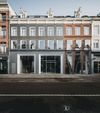P.C. Hooftstraat
:format(webp))
Make fashion flow
P.C. Hooftstraat
2017-2019
Where glass becomes textile
UNS’ designs for The Looking Glass and The Brick Pixelation on Amsterdam’s prestigious P.C. Hooftstraat redefine the relationship between fashion, craftsmanship, and architecture.
Key information
Client
Warenar Real Estate - Warenar developed and owned by Crystal House, the Hermès Boutique, Overvast b.v.
Location
Amsterdam, Netherlands
Status
Completed
Sectors
Retail
Services
Architecture
Programmes
Retail facade, Residential. Facade design: Concept Design – Construction supervision.
Building surface
Retail, ca. 340 m2, Residential 130 m2, 390 m2
Facts and figures

Glass has inherent magical properties, which makes it the perfect material for pushing the boundaries of what is possible – and this starts from the imagination … ‘The Looking Glass’, explores the fluidity of glass through three new displays that connect two levels of a shop front through billowing geometries. The innovation in this project is twofold, one concerns the perception of the display window in a new way, while the other is related to how it is constructed.”
Astrid Piber
Partner, UNS
Design and consulting services
:format(webp))
:format(webp))
:format(webp))
:format(webp))
:format(webp))
:format(webp))
:format(webp))
:format(webp))
:format(webp))
:format(webp))
:format(webp))